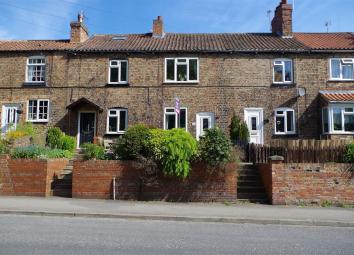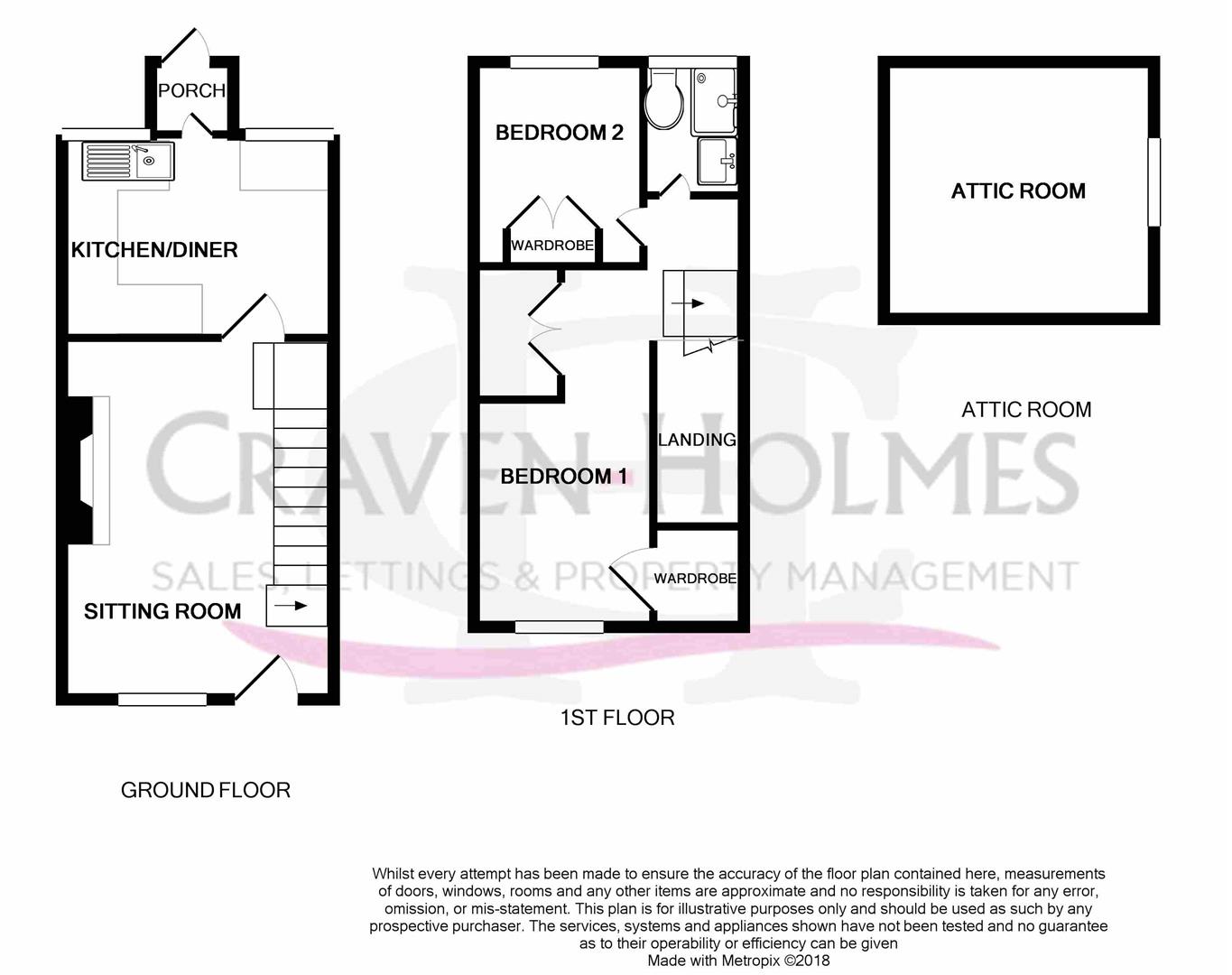Property for sale in York YO51, 2 Bedroom
Quick Summary
- Property Type:
- Property
- Status:
- For sale
- Price
- £ 170,000
- Beds:
- 2
- Baths:
- 1
- Recepts:
- 1
- County
- North Yorkshire
- Town
- York
- Outcode
- YO51
- Location
- Roecliffe Lane, Boroughbridge, York YO51
- Marketed By:
- Craven- Holmes Estate Agents Ltd
- Posted
- 2024-04-01
- YO51 Rating:
- More Info?
- Please contact Craven- Holmes Estate Agents Ltd on 01423 369129 or Request Details
Property Description
New price We are delighted to offer for sale this stunning 2 bedroom Mid Terrace property with useful loft space . The interior has been done to a high specification and includes some lovely features and in brief comprises : Lounge with multi fuel burning stove, dining kitchen with modern units and rear porch. To the first floor a two bedrooms and modern shower room. The loft space has been converted with rear window accessed via a pull down ladder. To the rear an enclosed courtyard seating area, shed and useful brick built store. The cottage has a delightful front garden and enjoys an elevated position overlooking woodland to the front.
Situated within easy walking distance of Boroughbridge high street which offers a selection of shops, services and recreational facilities including schools for all age groups. The area is ideally placed for access to the A1 for the commuter and the larger centres of Harrogate, York, Leeds and Teesside are within comfortable driving distance.
Sitting Room (4.17m x 3.96m (13'08 x 13'0))
Fireplace with multi fuel stove. Radiator, stairs rising to the first floor.
Breakfast Kitchen (4.17m x 2.79m (13'08 x 9'02))
With a superb modern kitchen comprising of a range of base and wall units incorporating 1 1/2 bowl stainless steel sink unit. Baumatic ceramic hob. Integrated oven. Extractor hood. Integrated washer/dryer. Integrated fridge and freezer. 2-heights built in cupboard. Wall mounted Worcester Combi Gas fired central heating boiler. Tiled floor. Fitted cupboard in dining area.
Rear Porch
With coat hooks and fitted shelf and rear access door.
Landing
Off the Landing there is access to the Attic Room, approached by a pull down wooden step and folding step ladder
Bedroom 1 (3.96m x 2.74m (13'0 x 9'0))
With window to the front elevation, single built in wardrobe. And double built in wardrobe central heating radiator .
Bedroom 2 (2.87m x 2.59m (9'05 x 8'06))
With window to the rear elevation, fitted wardrobe and central heating radiator.
Shower Room
A modern suite with walk in double shower, vanity wash basin, low level wc, tiled walls and floor and central heating radiator.
Loft Space (3.61m x 3.25m (11'10 x 10'08))
With window to the rear.
Outside
Delightful front lawn and garden with Sitting area over looking woodland . To the rear is an open plan courtyard with wooden shed and brick storage outbuliding.
Property Location
Marketed by Craven- Holmes Estate Agents Ltd
Disclaimer Property descriptions and related information displayed on this page are marketing materials provided by Craven- Holmes Estate Agents Ltd. estateagents365.uk does not warrant or accept any responsibility for the accuracy or completeness of the property descriptions or related information provided here and they do not constitute property particulars. Please contact Craven- Holmes Estate Agents Ltd for full details and further information.


