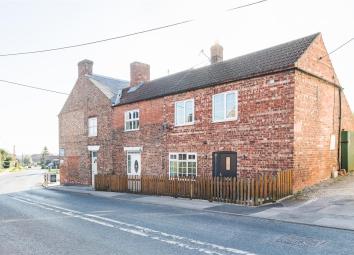Property for sale in York YO60, 2 Bedroom
Quick Summary
- Property Type:
- Property
- Status:
- For sale
- Price
- £ 199,950
- Beds:
- 2
- Baths:
- 1
- Recepts:
- 1
- County
- North Yorkshire
- Town
- York
- Outcode
- YO60
- Location
- Leeds House, New Lane, Sheriff Hutton, York YO60
- Marketed By:
- Willowgreen Estate Agents
- Posted
- 2024-04-07
- YO60 Rating:
- More Info?
- Please contact Willowgreen Estate Agents on 01653 496892 or Request Details
Property Description
Wonderful two bedroom cottage completely renovated to a high standard throughout. Perfect for a first time buyer or holiday cottage. Leeds House has undergone a complete scope of works throughout to create a cosy, warm and stylish country cottage.
Sheriff Hutton is a picturesque village surrounded by glorious countryside but benefits from being within close proximity of the historic city of York. There is easy access to the ring road, which connects easily to the motorway network via the A1. The rail service from York to London is under 2 hours.
The village itself has a wonderful deli as well as two public houses, an excellent primary school, village hall, church, post office, sports clubs and recreational facilities.
Easy commute to York, Easingwold and Malton.
EPC tbc
Entrance Hall (2.84 x 0.96 (9'3" x 3'1"))
UPVC window to front aspect, lino flooring, radiator, power points, bespoke built-in storage.
Sitting Room/ Dining Room (5.87 x 3.70 (19'3" x 12'1"))
UPVC window to front aspect, lino flooring, radiators, power points, TV point.
Kitchen (2.65 x 2.16 (8'8" x 7'1"))
Opaque UPVC window to rear aspect, open plan from sitting/dining room, glazed door to side aspect into rear hallway, lino flooring, fitted wall and base units with worktops, integrated fridge with freezer compartment, integrated dishwasher, Stoves oven (electric with electric 4 ring hob) Fireclay sink and drainer unit, power points, extractor fan.
Rear Hallway
Stairs to first floor landing, understairs cupboard.
Utility Room (2.12 x 2.80 (6'11" x 9'2"))
Lino flooring, fitted base units with worktops, stainless steel sink, space for washing matching and tumble dryer (stacked), column radiator, power points.
First Floor Landing (3.76 x 3.26 (12'4" x 10'8"))
Velux skylights, radiator, airing cupboard with newly installed inverted pressurized hot water cylinder, power points.
Master Bedroom (3.24 x 3.17 (10'7" x 10'4"))
UPVC window to front aspect, radiator, power points, wall-mounted bedside lights, loft hatch access.
Bedroom Two (2.72 x 3.17 (8'11" x 10'4"))
UPVC window to front aspect, radiator, power points, wall-mounted bedside lights, loft hatch access, exposed beam.
Bathroom (2.17 x 2.11 (7'1" x 6'11"))
Velux skylight, white three-piece suite including bath with rain head shower over, basin and low flush W.C., underfloor heating, wall-mounted dual fuel heated towel rail, tiled flooring, tiled walls, exposed beams, shaver point, eaves storage.
Front Garden
Gravel front garden with fence boundary, front gate.
Services
Oil fired central heating with brand new boiler (oil tank to side of property), mains water, mains electricity, mains drainage.
Property Location
Marketed by Willowgreen Estate Agents
Disclaimer Property descriptions and related information displayed on this page are marketing materials provided by Willowgreen Estate Agents. estateagents365.uk does not warrant or accept any responsibility for the accuracy or completeness of the property descriptions or related information provided here and they do not constitute property particulars. Please contact Willowgreen Estate Agents for full details and further information.


