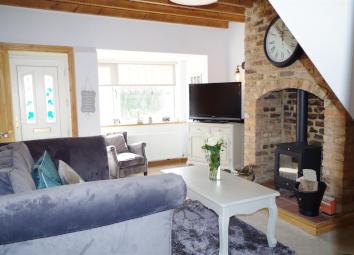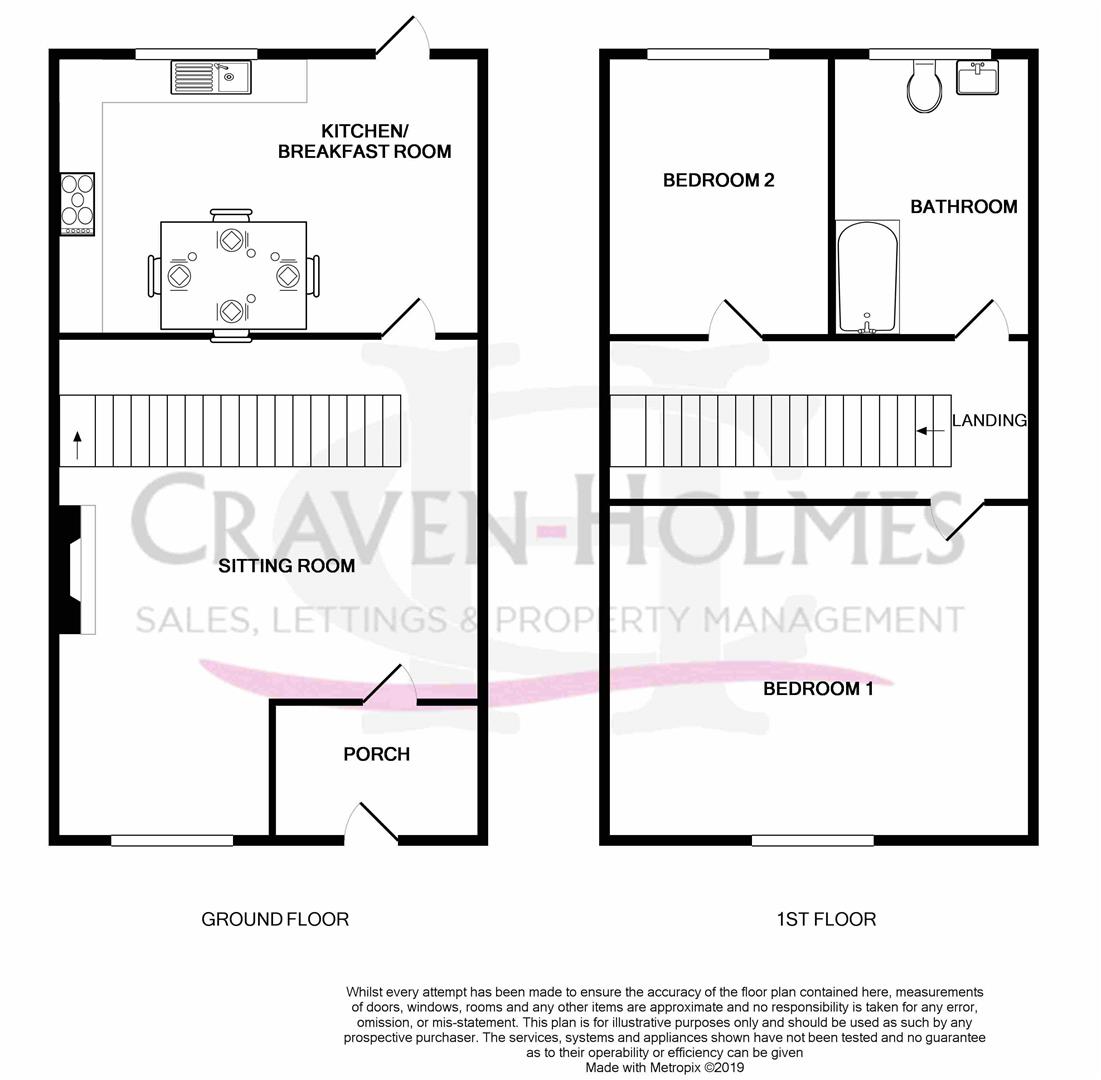Property for sale in York YO51, 2 Bedroom
Quick Summary
- Property Type:
- Property
- Status:
- For sale
- Price
- £ 175,000
- Beds:
- 2
- Baths:
- 1
- County
- North Yorkshire
- Town
- York
- Outcode
- YO51
- Location
- Prospect Terrace, Minskip, York YO51
- Marketed By:
- Craven- Holmes Estate Agents Ltd
- Posted
- 2024-04-07
- YO51 Rating:
- More Info?
- Please contact Craven- Holmes Estate Agents Ltd on 01423 369129 or Request Details
Property Description
Stunning mid terrace 2 bedroom cottage
Village location excellent commute
extensive refurbished interior
New boiler, bespoke kitchen and bathroom
Feature beams and inglenook fire surround with wood burner
quality fixture and fittings
garden with views over open countryside
Internal viewing essential
Summary
Stunning two bedroom terrace cottage in a highly convenient village close to Boroughbridge and the A1 featuring an Inglenook style fire surround with wood burning stove, breakfast kitchen, modern bathroom, 2 bedrooms and a useful loft space along with a garden outbuilding and countryside views.
An excellent opportunity to acquire a two bedroom inner terrace home which will appeal to a variety of purchasers. The property has been recently improved to include a new kitchen and new central heating boiler whilst there is a stylish modern bathroom and neutral decor throughout. There is gas fired central heating and double glazed windows, plus the property retains a character feel typical of a country cottage, having exposed beams. With the distinct advantage of a garden with superb open views. An internal appraisal is recommended to appreciate this well-presented home and its position with lovely views and convenience for local shops, schools and amenities close by in the popular Boroughbridge town along with the A1M giving access to further leading towns and cities.
Porch
Access to the sitting room.
Sitting Room (4.88m x 3.61m (16' x 11'10))
With square bay to the front elevation, brick Inglenook style fire place housing a wood burning stove on a tiled hearth, exposed beams, stairs rising to the first floor and central heating radiator.
Breakfast Kitchen (3.51m x 2.84m (11'6 x 9'4))
With window to the rear elevation, a range of fitted base and wall units, with complementary work surface and tiled splash backs, inset pot sink and drainer, wall mounted boiler, five ringed gas hob and eltric oven, rear access door.
Landing
Access to the loft space
Bedroom 1 (3.56m x 3.05m (11'08 x 10'))
With window to the front elevation, and central heating radiator.
Bedroom 2 (2.03m x 1.70m (6'8 x 5'7))
With window to the rear elevation with countryside views and central heating radiator.
Bathroom
Modern fitted bathroom, with vanity was basin and wc, bath with over head shower and shower screen and window to the rear elevation.
Loft Space
Boarded out. Pull down ladder.
Outside
To the rear of the property access to a private garden with outbuilding, pergola and far reaching views.
Garden
Laid to lawn with seating area perfect for Alfresco dining.
Property Location
Marketed by Craven- Holmes Estate Agents Ltd
Disclaimer Property descriptions and related information displayed on this page are marketing materials provided by Craven- Holmes Estate Agents Ltd. estateagents365.uk does not warrant or accept any responsibility for the accuracy or completeness of the property descriptions or related information provided here and they do not constitute property particulars. Please contact Craven- Holmes Estate Agents Ltd for full details and further information.


