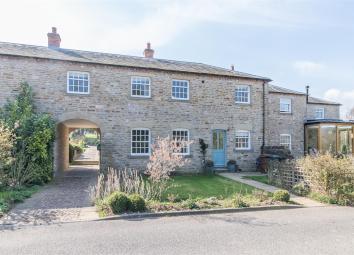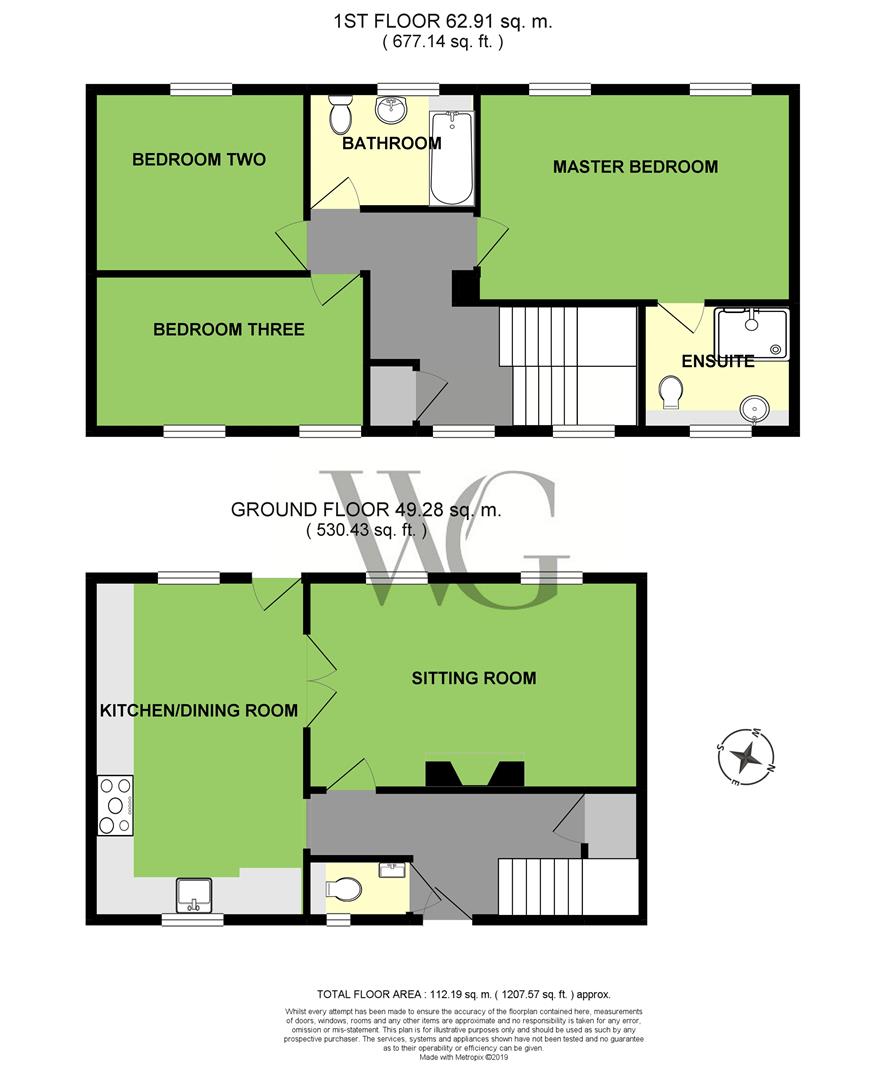Property for sale in York YO60, 3 Bedroom
Quick Summary
- Property Type:
- Property
- Status:
- For sale
- Price
- £ 375,000
- Beds:
- 3
- Baths:
- 1
- Recepts:
- 1
- County
- North Yorkshire
- Town
- York
- Outcode
- YO60
- Location
- Wiganthorpe, Terrington, York YO60
- Marketed By:
- Willowgreen Estate Agents
- Posted
- 2024-05-13
- YO60 Rating:
- More Info?
- Please contact Willowgreen Estate Agents on 01653 496892 or Request Details
Property Description
Woodland View is situated within approximately five acres of shared grounds and woodland in the pretty hamlet of Wiganthorpe. This comfortable and elegant home has been upgraded to a very high standard, set in a unique location which enjoys the tranquility of rural living, along with the benefit of access to York and the popular market towns of Malton and Helmsley and between the sought after villages of Terrington and Hovingham.
This charming stone built cottage is part of the secluded Wiganthorpe Estate, with houses created from a range of stable blocks and outbuildings of the now partially demolished hall designed by distinguished architect John Carr. The private shared grounds enjoy beautiful views towards the lake and woodland, surrounded by the Howardian Hills.
The communal grounds provide peaceful walks and also offer fishing and boating opportunities with a Lake for use by all Wiganthorpe residents. In addition to this the property also has its own private garden, including a paved terrace area.
The accommodation comprises; entrance hall, sitting room, dining kitchen and guest cloakroom. To the first floor is the master bedroom with en suite shower room, a further two double bedrooms and a family bathroom.
Gardens to front and rear and a further private garden area with woodland views.
EPC Rating E
Entrance Hallway (5.45 x 1.95 (17'10" x 6'4" ))
Wooden sash window to front aspect, wood effect flooring, radiator; under-stairs storage cupboard, power points.
Guest Cloakroom (1.66 x 0.98 (5'5" x 3'2" ))
Translucent wooden sash window to front aspect; white two-piece suite including low flush W.C. And basin with pedestal storage; tiled flooring, extractor fan.
Sitting Room (5.43 x 3.43 (17'9" x 11'3" ))
Wooden sash windows to rear aspect, French doors to kitchen/dining room, wood effect flooring, radiators, open fireplace, power points, TV point, telephone point.
Kitchen/Dining Room (3.48 x 5.52 (11'5" x 18'1" ))
Wooden sash windows to front and rear aspects, French doors to sitting room, wood effect flooring, radiator, power points, hrm Wallstar condensing eco boiler.
First Floor Landing (4.73 x 2.85 (15'6" x 9'4" ))
Wooden sash windows to front aspect, radiator; power points, airing cupboard, loft hatch access.
Master Bedroom (5.14 x 3.44 (16'10" x 11'3" ))
Wooden sash windows to rear aspect x2; radiators x2; power points with usb ports.
Master En-Suite (2.44 x 1.93 (8'0" x 6'3" ))
Opaque wooden sash window to front aspect, white three-piece suite including walk-in shower with rain head, low flush W.C. And basin with pedestal storage, mirror with illumination and shaver point, tiled flooring, tiled walls, wall-mounted heated towel rail, extractor fan.
Bedroom Two (3.44 x 2.98 (11'3" x 9'9" ))
Wooden sash window to rear aspect, radiator, power points.
Bedroom Three (4.45 x 2.37 (14'7" x 7'9" ))
Wooden sash windows to front aspect, radiator, power points, telephone point.
Bathroom (2.75 x 1.93 ( 9'0" x 6'3" ))
Translucent wooden sash window to rear aspect, white three-piece suite including bath with shower over, low flush W.C. And basin, mirror with LED light and shaver point, tiled flooring, tiled walls, wall-mounted heated towel rail, extractor fan.
Garage & Parking
Separate garage, allocated parking for two cars.
Gardens
Front: Lawn, patio; shrub/floral borders, mature tree, fence and wall boundaries, lighting.
Rear: Lawn, shrub/floral borders, fence and wall boundaries, outside tap, lighting, additional lawn and terraced decking beyond allocated parking spaces.
Services
Oil; mains electricity, mains water.
Property Location
Marketed by Willowgreen Estate Agents
Disclaimer Property descriptions and related information displayed on this page are marketing materials provided by Willowgreen Estate Agents. estateagents365.uk does not warrant or accept any responsibility for the accuracy or completeness of the property descriptions or related information provided here and they do not constitute property particulars. Please contact Willowgreen Estate Agents for full details and further information.


