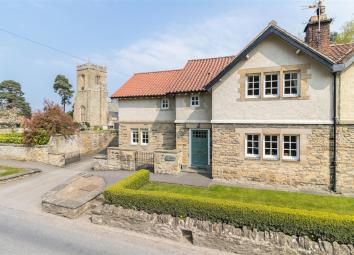Property for sale in York YO62, 4 Bedroom
Quick Summary
- Property Type:
- Property
- Status:
- For sale
- Price
- £ 425,000
- Beds:
- 4
- Baths:
- 2
- Recepts:
- 2
- County
- North Yorkshire
- Town
- York
- Outcode
- YO62
- Location
- Glebe Cottage, Main Street, Gilling East, York YO62
- Marketed By:
- Willowgreen Estate Agents
- Posted
- 2024-04-03
- YO62 Rating:
- More Info?
- Please contact Willowgreen Estate Agents on 01653 496892 or Request Details
Property Description
Glebe Cottage is located in the heart of Gilling East, a pretty village set in the Howardian Hills Area of Outstanding Natural Beauty. This period cottage has a tasteful interior and offers well proportioned rooms. With a detached garage and delightful gardens. Gilling offers easy access to Helmsley, Malton and York.
The accommodation briefly comprises; entrance hall, sitting room, family room, kitchen breakfast room, utility room and guest cloakroom. To the first floor is the master bedroom with en suite bathroom, three further bedrooms and a family bathroom. With delightful gardens, driveway parking and detached garage.
The village of Gilling East is set in beautiful rolling countryside. York is 18 miles to the south and the market towns of Easingwold, Helmsley and Malton are within easy reach for local amenities. There are Catholic and Church of England churches, a well-regarded pub, a golf course and busy Village Hall. Ampleforth College, with its gym and pool open to the public, is less than 2 miles away. Nearby lies a network of public footpaths and woods which are invaluable to those enjoying outdoor pursuits. Gilling lies within the catchment for Ryedale School and primary schools at Ampleforth. Bus services for both schools stop in the village. There are regular train services from York to London, the majority taking less than 2 hours. In addition there is also a service direct to London from Thirsk.
Hallway
Radiator, telephone point, power points, under-stairs cupboard.
Sitting Room
Wooden window to front aspect, open fire with slate hearth and ornate carved wooden mantle, engineered oak flooring, picture rails, radiator, TV point, power points.
Kitchen/Breakfast Room
Wooden windows to rear aspect x 2, tiled/engineered oak flooring, fitted base units with marble worktops, double width Belfast sink with worktop drainer section, integrated dishwasher, integrated bottled gas oven and hob, radiators x 2, power points, space for under-counter fridge.
Utility Room
Wooden window to rear aspect, tiled flooring, fitted base units with roll top work surfaces, 1.5 sink and drainer unit, space for washing machine, space for tumble dryer, space for under-counter freezer, radiator, power points.
Guest Cloakroom
Window to side aspect, white two-piece suite including low flush W.C. And basin, tiled floor, radiator, extractor fan, Wallstar boiler.
Family Room
Wooden window to front aspect, solid oak flooring, radiator, power points.
Landing
Loft hatch access x2, power points.
Master Bedroom
Wooden window to front aspect, open fireplace, radiator, power points, built-in wardrobe, exposed beams, open archway to master en-suite.
Master En-Suite
Wooden window to front aspect, engineered oak flooring, white three-piece suite including bath with shower over, W.C. And basin with tiled splash back, part tiled walls, wall-mounted heated towel rail.
Bedroom Two
Wooden window to rear aspect, power points, radiator.
Bedroom Three
Wooden window to rear aspect, power points, radiator, open fireplace, built-in storage.
Bedroom Four
Dual aspect wooden windows to side and front aspects, power points, radiator.
Bathroom
Wooden window to rear aspect, four-piece suite including separate walk-in shower, bath, W.C. And basin, extractor fan, wall-mounted heated towel rail, built-in storage, tiled flooring, part tiled walls, shaver point.
Garage And Driveway
Separate garage with up=and-over garage door, power and lighting, gated driveway parking for approximately 4 cars.
Gardens
Rear garden mainly lawned with steps down to driveway and rear of property, wall and hedge boundaries, wooded area to back of lawn with wooden archway and path, mature trees, floral borders, outside tap, lighting, oil tank adjacent to garage.
Services
Oil fired central heating, bottled gas, mains electricity, mains water, mains drainage.
Council Tax Band D
Tenure
Freehold.
Property Location
Marketed by Willowgreen Estate Agents
Disclaimer Property descriptions and related information displayed on this page are marketing materials provided by Willowgreen Estate Agents. estateagents365.uk does not warrant or accept any responsibility for the accuracy or completeness of the property descriptions or related information provided here and they do not constitute property particulars. Please contact Willowgreen Estate Agents for full details and further information.

