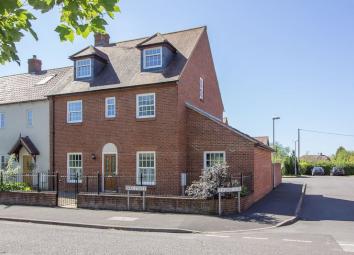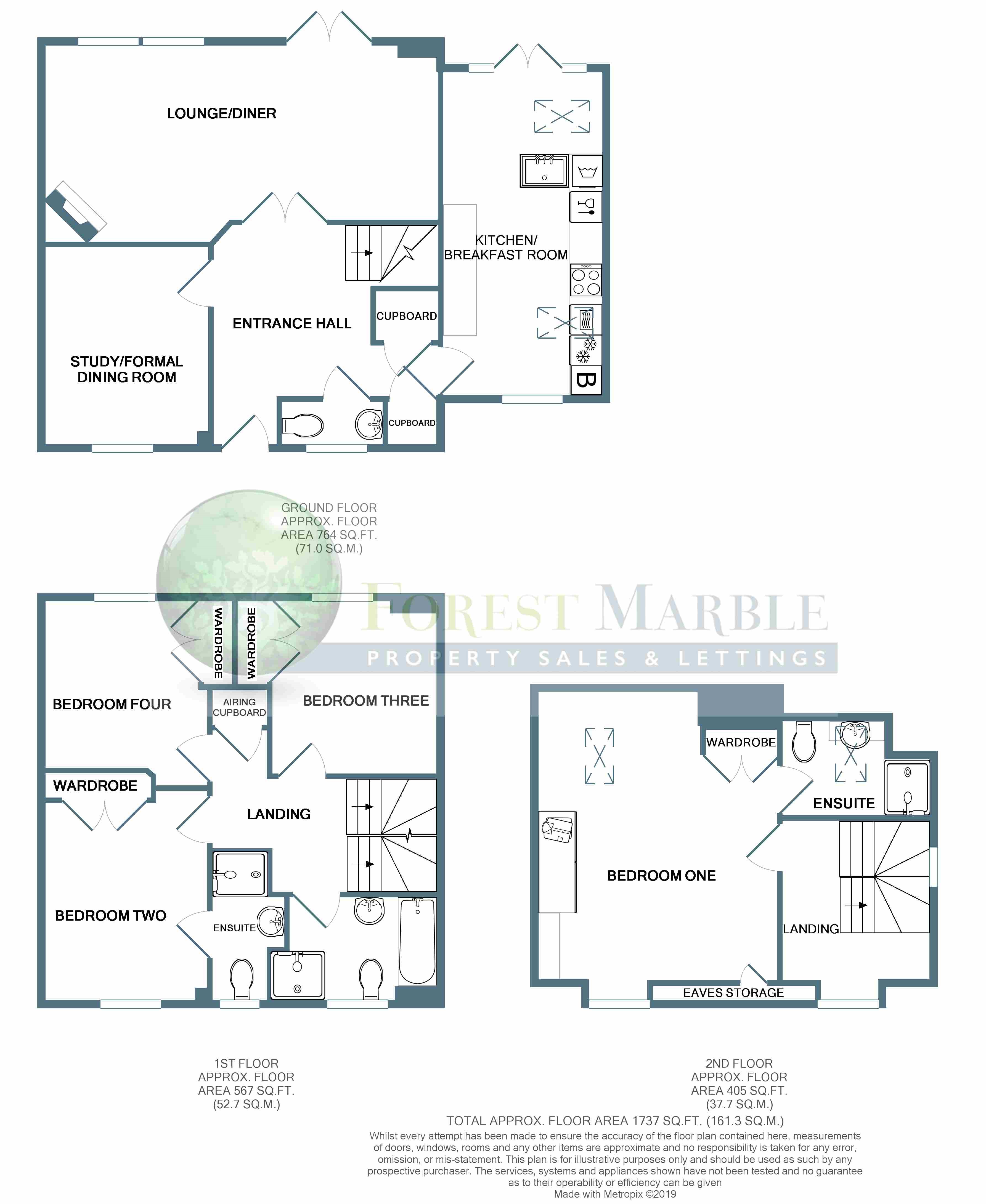Property for sale in Warminster BA12, 4 Bedroom
Quick Summary
- Property Type:
- Property
- Status:
- For sale
- Price
- £ 400,000
- Beds:
- 4
- Baths:
- 3
- Recepts:
- 2
- County
- Wiltshire
- Town
- Warminster
- Outcode
- BA12
- Location
- Park Street, Heytesbury, Warminster BA12
- Marketed By:
- Forest Marble
- Posted
- 2024-04-27
- BA12 Rating:
- More Info?
- Please contact Forest Marble on 01373 316923 or Request Details
Property Description
Interact with the virtual reality tour and then call Forest Marble 24/7 to book your viewing of this exceptionally well presented four double bedroom home in the beautiful Wylye Valley village of Heytesbury. On the fringe of Salisbury Plain, the property is found with easy access to the A36 and A303 whilst also being surrounded by stunning rural countryside. The well equipped kitchen features all integrated appliances and an impressive vaulted ceiling. Moving upstairs, each of the bedrooms boast built in wardrobes with two of the bedrooms also having ensuite facilities. Externally there is a Southerly facing walled garden which is the perfect spot for relaxing in the sunshine. Use this link for the virtual reality tour
Entrance Hall
When you step through the front door, you are met with an impressive, welcoming entrance hall which is a generous size and has doors to each of the ground floor rooms as well as stairs to the first floor. Plenty of storage is provided thanks to a tall cupboard which is perfect for coats and shoes as well as an under stairs cupboard.
Cloakroom
Ensuring there are facilities on each of the three floors, the down stairs cloakroom has a pedestal wash hand basin with tiled splash back and a low level WC. Maintaining the Georgian facade of other properties nearby, all front facing rooms including the cloakroom feature beautiful double glazed sash windows. This window has obscured glass and fitted shutters for privacy.
Study/Formal Dining Room (12' 1'' x 10' 1'' (3.68m x 3.07m))
Currently used as an office, this handy reception room is perfect for a number of uses including a second lounge, play room or formal dining room. This room also has fitted shutters on its sash window which has a lovely green outlook to the front.
Lounge/Diner (12' 1'' max x 23' 9'' (3.68m x 7.23m))
Accessed via double doors from the entrance hall, this is a lovely light room thanks to two South facing sash windows and French doors onto the garden. The lounge area has a fireplace with brick chimney and hearth which is home to a wood burning stove whilst the dining area has plenty of space for a large table and chairs.
Kitchen/Breakfast Room (19' 8'' x 9' 10'' (5.99m x 2.99m))
This exceptionally light kitchen has dual aspect sash windows to the front and rear as well as French doors onto the garden. Two Velux style skylights take their place in the vaulted ceiling which also features recessed ceiling down lights. The very tasteful fitted kitchen has a range of duck egg blue wall and floor units with matching tiled splash back and white granite effect work surface. Set into the work surface you find a large stainless steel sink with mixer tap over and an electric hob with cooker hood over. A selection of integrated appliances includes a fridge-freezer, dishwasher, washing machine and double oven with slide and hide door and a grill that doubles as a microwave. A cupboard hides away the oil central heating boiler.
First Floor Landing
Arriving on the first floor you find a landing area with doors to the main bathroom and three double bedrooms. There is also an airing cupboard with hot water tank and stairs to the second floor.
Bedroom Two (12' 10'' max x 10' 0'' (3.91m x 3.05m))
This generously proportioned double bedroom has plenty of space for a bed, bedside tables and chest of drawers. Clothes storage is provided via a large double wardrobe. The front facing sash window has a lovely view of the field opposite and surrounding trees. A door leads to the ensuite.
Ensuite
Ideal for those with older children or who regularly have guests to stay, the second bedroom features an ensuite shower room with a tiled double shower, pedestal wash hand basin and low level WC.
Bedroom Three (11' 0'' max x 10' 2'' (3.35m x 3.10m))
Another generous bedroom which again features a built in double wardrobe. A sash window to the rear provides a South facing view of some of the surrounding countryside around the River Wylye.
Bedroom Four (10' 3'' plus recess x 10' 0'' max (3.12m x 3.05m))
Although the smallest of the four bedrooms, this is still a great double bedroom and features a double built in wardrobe as well as a sash window with South facing view of the surrounding countryside.
Bathroom
The spacious main bathroom has tiled flooring and splash backs as well as an obscured glass sash window to the front. The four piece suite features a bath with mixer taps, tiled shower, pedestal wash hand basin and low level WC.
Second Floor Landing
Reaching the top floor you find a useful landing space which would be perfect for a computer work station or dressing table. Sash windows to the front and side provide lots of natural light with the front window overlooking the field opposite and surrounding trees. A door leads to the master bedroom.
Bedroom One (17' 6'' max x 14' 7'' (5.33m x 4.44m))
This is the first of two rooms forming a truly spectacular master suite. The vast master bedroom has a combination of built in and fitted wardrobes and drawers as well as space for a collection of other furniture pieces. Further storage is provided with access to the eaves space whilst a Velux style skylight and sash window to the front ensure lots of light and more rural views. A door leads to the ensuite.
Master Ensuite
This beautifully finished shower room features stylish tiled walls and flooring as well as a suite comprising a walk in shower, low level WC and a vanity basin set into a unit which provides storage for toiletries.
Garden
To the front is a low maintenance garden which is largely laid to gravel with a path leading to the front door and a small selection of attractive shrubs. A dwarf wall and iron railings matches the property to some of the much older homes nearby. The walled rear garden is South facing and is a real sun trap. Mostly laid to lawn, the garden also features two patios and a joining path laid with Indian sandstone slabs and a pergola for taking shelter on the warmer days. Raised beds and pretty flowering borders provide an array of colour and there is a gate providing access to the parking area.
Parking
To the rear of the house are two allocated parking spaces whilst on street parking is freely available on a first come first served basis.
Property Location
Marketed by Forest Marble
Disclaimer Property descriptions and related information displayed on this page are marketing materials provided by Forest Marble. estateagents365.uk does not warrant or accept any responsibility for the accuracy or completeness of the property descriptions or related information provided here and they do not constitute property particulars. Please contact Forest Marble for full details and further information.


