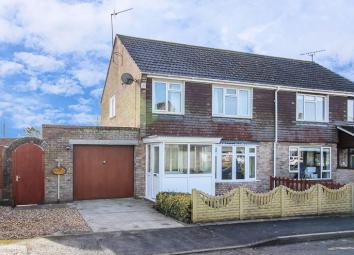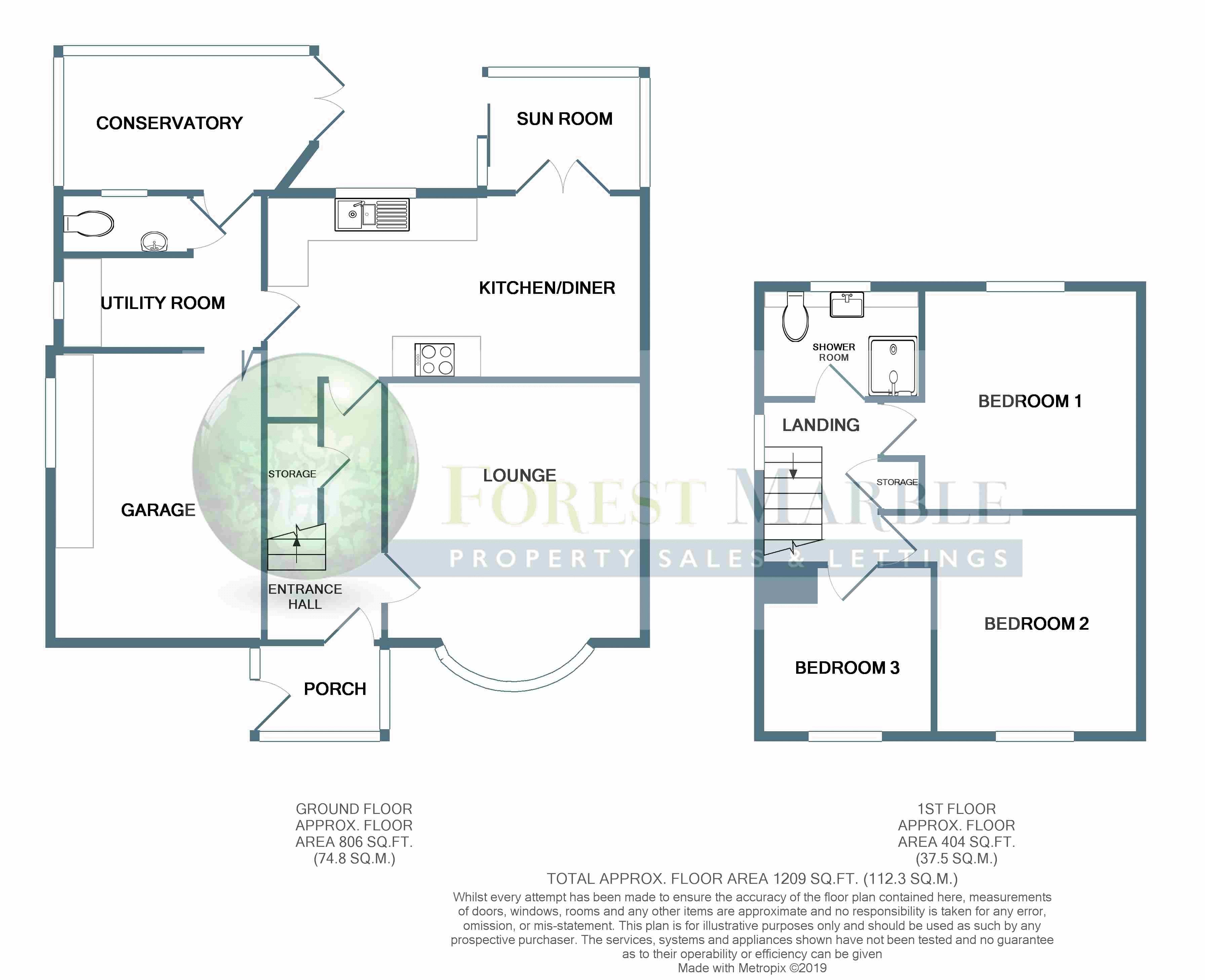Property for sale in Warminster BA12, 3 Bedroom
Quick Summary
- Property Type:
- Property
- Status:
- For sale
- Price
- £ 280,000
- Beds:
- 3
- Baths:
- 1
- Recepts:
- 3
- County
- Wiltshire
- Town
- Warminster
- Outcode
- BA12
- Location
- Springfield Road, Mere, Warminster BA12
- Marketed By:
- Forest Marble
- Posted
- 2024-04-22
- BA12 Rating:
- More Info?
- Please contact Forest Marble on 01373 316923 or Request Details
Property Description
Interact with the virtual tour and then call and speak to Forest Marble 24/7 to come and view this stunning three bedroom family home in a unique location in the popular town of Mere, Wiltshire. The property has been modernised over the years and provides sizeable, versatile accommodation throughout the ground floor with the opportunity (subject to permissions) to increase further. Upstairs you have three bedrooms and shower room. Outside there is a garage to the side of the property and a large garden. To view the virtual tour please follow this link:
Entrance Hall (4' 7'' x 6' 4'' (1.40m x 1.93m))
Stepping in from the front path you will find plenty of space to store your shoes and door leading into the main house.
Entrance Hall (12' 10'' (max) x 5' 10'' (3.91m x 1.78m))
A bright welcome into the main house with space for a side board, stairs to the first floor with handy storage cupboard under. Doors to the kitchen and lounge.
Lounge (12' 10'' x 12' 8'' (3.91m x 3.86m))
A sizeable lounge to the front of the property with the addition of a bay window overlooking the front garden. Plenty of options on offer with regards to the best layout of your furniture.
Kitchen / Diner (9' 1'' x 18' 10'' (2.77m x 5.74m))
A bright modern space awaits you with a range of wall and floor units with marble effect work surface over with inset one and a half bowl sink drainer. Inset four ring hob with matching stainless steel cooker hood and splash back. Floor level double electric oven. Space for dish washer and fridge freezer. Wall mounted Worcester combi boiler. Double doors open out into the sun room and door leads into the utility. There is a sizeable dining area to the end of the room.
Utility (8' 3'' x 10' 0'' (max) (2.51m x 3.05m))
A sizeable utility area which incorporates a cloakroom with wc and wash hand basin. Space under the work surface for washing machine and tumble drier. Folding door to the garage and door to the conservatory. If an additional reception room is of need there could be scope to convert this room and incorporate what is the conservatory into a sizeable reception room (subject to permissions).
Conservatory (7' 0'' x 12' 6'' (max) (2.13m x 3.81m))
A great addition to the property which offers a range of options as to its use. Currently being used as a children's playroom. Double doors open out onto the rear garden.
Sun Room (5' 11'' x 7' 11'' (1.80m x 2.41m))
Leading off the dining area and offering a great spot to sit in peace to enjoy your morning coffee and enjoy the view over the rear garden. Sliding door takes you onto the patio.
First Floor Landing (8' 1'' x 5' 10'' (2.46m x 1.78m))
Lots of light coming through the window at the top of the stairs with great views out over the cricket field. Access to the loft which is part boarded with light and ladder. Storage cupboard and doors to all first floor rooms.
Bedroom 1 (11' 0'' x 12' 7'' (max) (3.35m x 3.83m))
Sat to the rear of the property with views over the rear garden. Plenty of space on offer for a range of bedroom furniture or you may choose to look at building a fitted wardrobe.
Bedroom 2 (10' 11'' x 12' 7'' (max) (3.32m x 3.83m))
Another well proportioned double bedroom which enjoys views across to Castle Hill. Ample space on offer for a range of bedroom furniture.
Bedroom 3 (8' 0'' x 8' 6'' (inc stair bulkhead) (2.44m x 2.59m))
An ideal childs bedroom or study depending on your needs with views to the front of the property and beyond to White Sheet Down.
Shower Room (5' 6'' x 7' 11'' (1.68m x 2.41m))
A modern shower room with corner shower and a fitted unit which offers plenty of storage and with integrated wc and wash hand basin. If you are looking for a bath then there is plenty of space on offer to convert back to a bath with shower over.
Garage (14' 8'' x 10' 5'' (4.47m x 3.17m))
To the side of the property with up and over door to the front. Fitted units provide storage with work surface over. Power and light. Bi-fold door leads into the utility.
Front Of The Property
To the front of the property you will find off road parking with a gravel area to the side with access to the rear garden through the wooden gate. In front of the house is a low maintenance garden which is mainly laid to gravel with herbaceous borders.
Rear Garden
A large garden awaits you with patio to the rear of the house and then mainly laid to lawn with a mix of shrub and herbaceous borders. To the side are raised beds which are ideal for growing your own veg or, as the current owners do, keep chickens.
Property Location
Marketed by Forest Marble
Disclaimer Property descriptions and related information displayed on this page are marketing materials provided by Forest Marble. estateagents365.uk does not warrant or accept any responsibility for the accuracy or completeness of the property descriptions or related information provided here and they do not constitute property particulars. Please contact Forest Marble for full details and further information.


