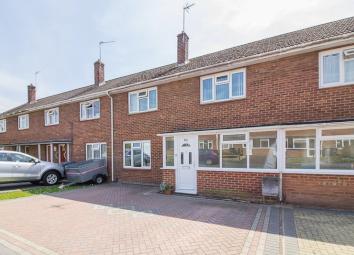Property for sale in Warminster BA12, 3 Bedroom
Quick Summary
- Property Type:
- Property
- Status:
- For sale
- Price
- £ 190,000
- Beds:
- 3
- Baths:
- 1
- Recepts:
- 1
- County
- Wiltshire
- Town
- Warminster
- Outcode
- BA12
- Location
- Alcock Crest, Warminster BA12
- Marketed By:
- Forest Marble
- Posted
- 2024-04-28
- BA12 Rating:
- More Info?
- Please contact Forest Marble on 01373 316923 or Request Details
Property Description
Interact with the virtual reality tour and then call Forest Marble 24/7 to book your viewing of this well presented three bedroom home. A low maintenance South facing garden is the perfect space to enjoy the summer sun whilst each of the three bedrooms are well proportioned and have wardrobe space. The dual aspect living room runs the length of the house and includes the chimney breast where one may wish to explore the option of an open fire or log burner (subject to regulations). Use this link for the virtual reality tour
Porch
Coming in through the front door you find a wide entrance porch which allows access to a large store area, former WC and provides a useful space for a condensing tumble dryer. A door leads in to the hallway.
Hallway
From here you find stairs leading to the first floor as well as doors to both the sitting room and kitchen. The flooring is easy to clean as it is laid with laminate flooring which continues through the sitting room.
Sitting Room (17' 11'' x 10' 6'' max (5.46m x 3.20m))
A lovely light space to enjoy thanks to dual aspect windows to the front and rear. The chimney breast is currently home to the owners electric fireplace however one may want to explore the option of an open fire or log burner (subject to regulations).
Kitchen/Breakfast Room (10' 8'' x 10' 3'' (3.25m x 3.12m))
A stylish modern kitchen with a range of white wall and floor units complimented with contrasting black work surface over. Set into the work surface you find a stainless steel sink drainer unit with mixer tap found in front a window over looking the rear garden. Within the units themselves you find a black range style cooker with matching black splash back and cooker hood as well as space for a washing machine and dish washer. Doors provide access to a large under stairs cupboard, larder cupboard and a door to the rear garden.
First Floor Landing
Arriving upstairs you are met with a light landing area with doors to each bedroom, bathroom and WC.
Bedroom One (12' 2'' x 12' 2'' max (3.71m x 3.71m))
The master bedroom is a great sized room with space for a double bed, bedside tables and wardrobes. Although currently there are no doors, the recess above the stairs has been set out as built in wardrobes.
Bedroom Two (8' 3'' plus recess x 12' 3'' max (2.51m x 3.73m))
Another well proportioned bedroom with space for a double bed and collection of bedroom furniture. As with the master bedroom, there is a recess above the stairs that lends itself for a built in wardrobe.
Bedroom Three (9' 5'' x 7' 7'' max (2.87m x 2.31m))
The third bedroom is still a generous single bedroom and features a built in wardrobe as well as space for additional bedroom furniture.
Bathroom
The fully tiled bathroom has white wall tiles with a blue border and a white suite comprising bath with shower over and vanity basin with mixer tap.
WC
Although the decor matches the bathroom, this separate WC is ideal for family living as it saves queuing for the facilities.
Garden
The South facing rear garden has been designed with ease of maintenance in mind and is largely laid to block paved patio. Enclosed with fencing, the garden has a rear gate and flower beds of beautiful plants including a hydrangea and rose bush. Further benefits of the garden include a wooden garden shed, external power points, lights and outside tap.
Parking
The frontage of the property has been block paved to provide off street parking for three cars.
Property Location
Marketed by Forest Marble
Disclaimer Property descriptions and related information displayed on this page are marketing materials provided by Forest Marble. estateagents365.uk does not warrant or accept any responsibility for the accuracy or completeness of the property descriptions or related information provided here and they do not constitute property particulars. Please contact Forest Marble for full details and further information.


