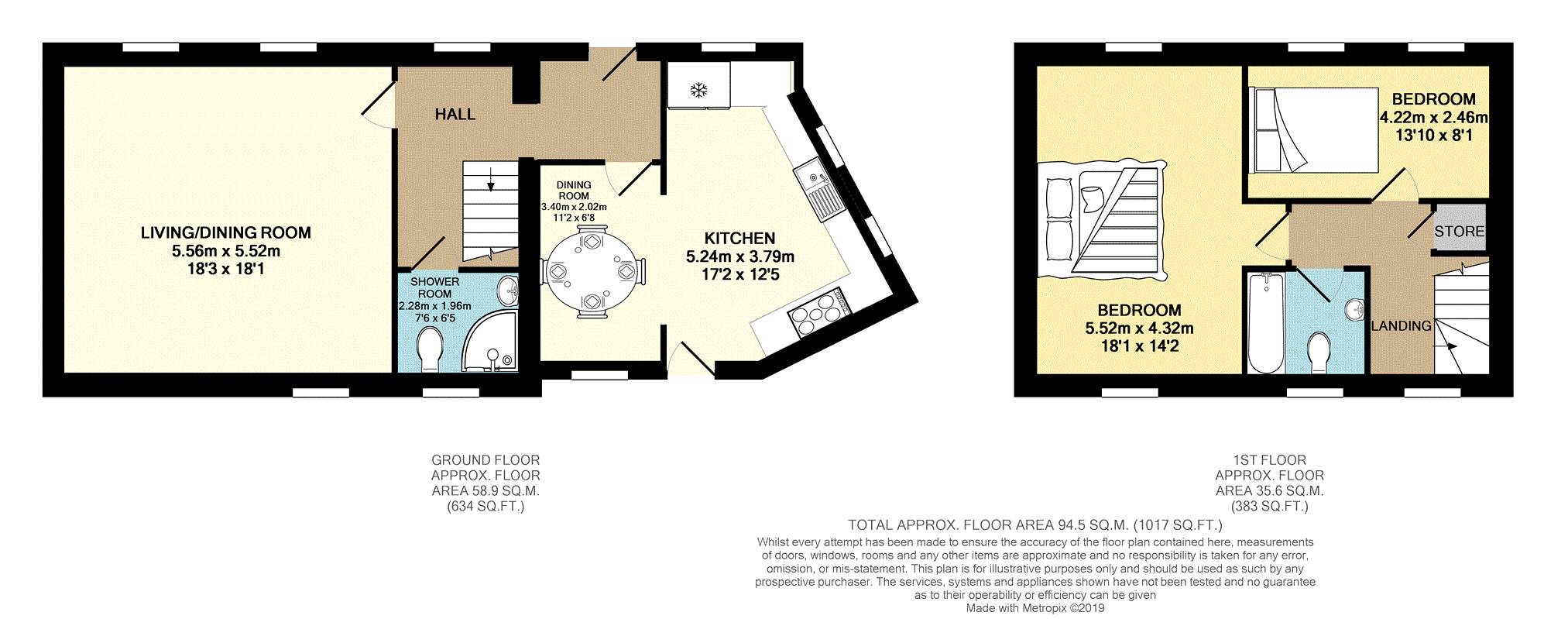Property for sale in Warminster BA12, 2 Bedroom
Quick Summary
- Property Type:
- Property
- Status:
- For sale
- Price
- £ 295,000
- Beds:
- 2
- Baths:
- 2
- Recepts:
- 2
- County
- Wiltshire
- Town
- Warminster
- Outcode
- BA12
- Location
- The Beeches, Warminster BA12
- Marketed By:
- Purplebricks, Head Office
- Posted
- 2024-04-22
- BA12 Rating:
- More Info?
- Please contact Purplebricks, Head Office on 024 7511 8874 or Request Details
Property Description
A spacious period property located within easy reach of Warminster high street. The accommodation briefly consists of entrance hall, a large kitchen which is open plan to a dining area. The living room is 16ft x 17ft with period high ceilings and sash windows. There is also a modern downstairs W.C with shower.
Upstairs leading off the landing there are two double bedrooms and the family bathroom. With high ceilings, tall sash windows and exposed beams.
There is off street parking for two cars to the rear of the property and the benefit of a large cotswold gravelled area to the front of the area. Other benefits include central heating and an enclosed tree lined rear garden.
Ground Floor
Entrance hall
Grand entrance hall with tall sash windows and stairs to the first floor. Doors to the kitchen, living room and downstairs shower room.
Kitchen 14' 11" x 12' 10" (4.57m x 3.92m)
dining area 11' 0" x 6' 8" (3.36m x 2.04m)
Hardwood glazed internal door leads to the dining area with sash windows to the rear aspect. Downlighter's and spacious open plan arch to the kitchen.
Stylish new hand made base units with wooden worktops over inset double Belfast sink with mixer tap. Two large side aspect sash windows and a feature circular window to the front aspect. Space for an American fridge freezer, a dishwasher and washing machine. Character stable door to the rear enclosed garden and parking.
Living room 17' 7" x 16' 4" (5.37m x 4.99m)
An exceptionally large bright room with high ceilings. There is plenty of room for a formal dining table and large sofas. There are two full height sash windows with wooden shutters to the front aspect.
Shower room 6' 4" x 5' 8" (1.94m x 1.73m)
Stylish new shower room with shower cubicle and thermostatic shower. Hand wash basin and W.C. Tiled flooring and a large sash window to the rear aspect.
First Floor
Landing
Elegant stairs rising to a bright landing, rear aspect tall sash window, airing cupboard providing additional storage and loft access.
Bedroom one 17' 1" x 11' 0" (5.22m x 3.36m)
Located over the sitting room this is a large light and airy double bedroom with tall sash windows to the front and rear aspects. Exposed character wooden beams and additional storage, carpeted. Potential to divide the room to create a third bedroom.
Bedroom two 13' 8" x 7' 4" (4.18m x 2.25m)
Again a double bedroom. Two south facing large sash windows create a light space. Exposed beams and new flooring.
Bathroom 6' 3" x 5' 10" (1.93m x 1.8m)
Bath room with bath, hand wash basin and W.C. Rear aspect sash window. Radiator. Extractor. Exposed beams.
Outside
There is a large South facing area to the front of the property which is laid to Cotswold stone gravel, this could be used as a garden area or as extra parking.
There are two allocated parking spaces to the rear of the property, where there are also some double gates leading into the tree lined enclosed garden which is mainly laid to lawn with a small patio/bbq area. There is also a pedestrian door in from the parking area.
Location
The town of Warminster offers a wide range of shopping and leisure facilities to include library, sports centre, swimming pool, schools, churches, doctors' and dentists' surgeries, hospital and post office. Warminster also benefits from a main line railway station to London Waterloo whilst the nearby A303 provides excellent road links to London to the east and Exeter to the west. Short commute to Bath and Bristol, local attractions include Longleat House and Safari Park, Shearwater Lake and Stourhead.
Seller’s Comments
This is a spacious South facing Grade II listed property located within walking distance of the town and a short distance from the award winning Warminster Town Park.
The property is blue plaque, steeped in history and was originally designed by the prestigious architect Sampson Kempthorne. Built as a workhouse back in 1836 and then converted into housing in the mid 1990s. The property is presented in good order and still enjoys some character and charm such as high ceilings, tall sash windows and exposed beams, there is also an enclosed rear garden, a wrap around cotswold gravelled area and ample parking. The accommodation offers a bright entrance hall, a large new kitchen & dining room, a large sitting room, a brand new downstairs shower room, two large double bedrooms and a bathroom.
Property Location
Marketed by Purplebricks, Head Office
Disclaimer Property descriptions and related information displayed on this page are marketing materials provided by Purplebricks, Head Office. estateagents365.uk does not warrant or accept any responsibility for the accuracy or completeness of the property descriptions or related information provided here and they do not constitute property particulars. Please contact Purplebricks, Head Office for full details and further information.


