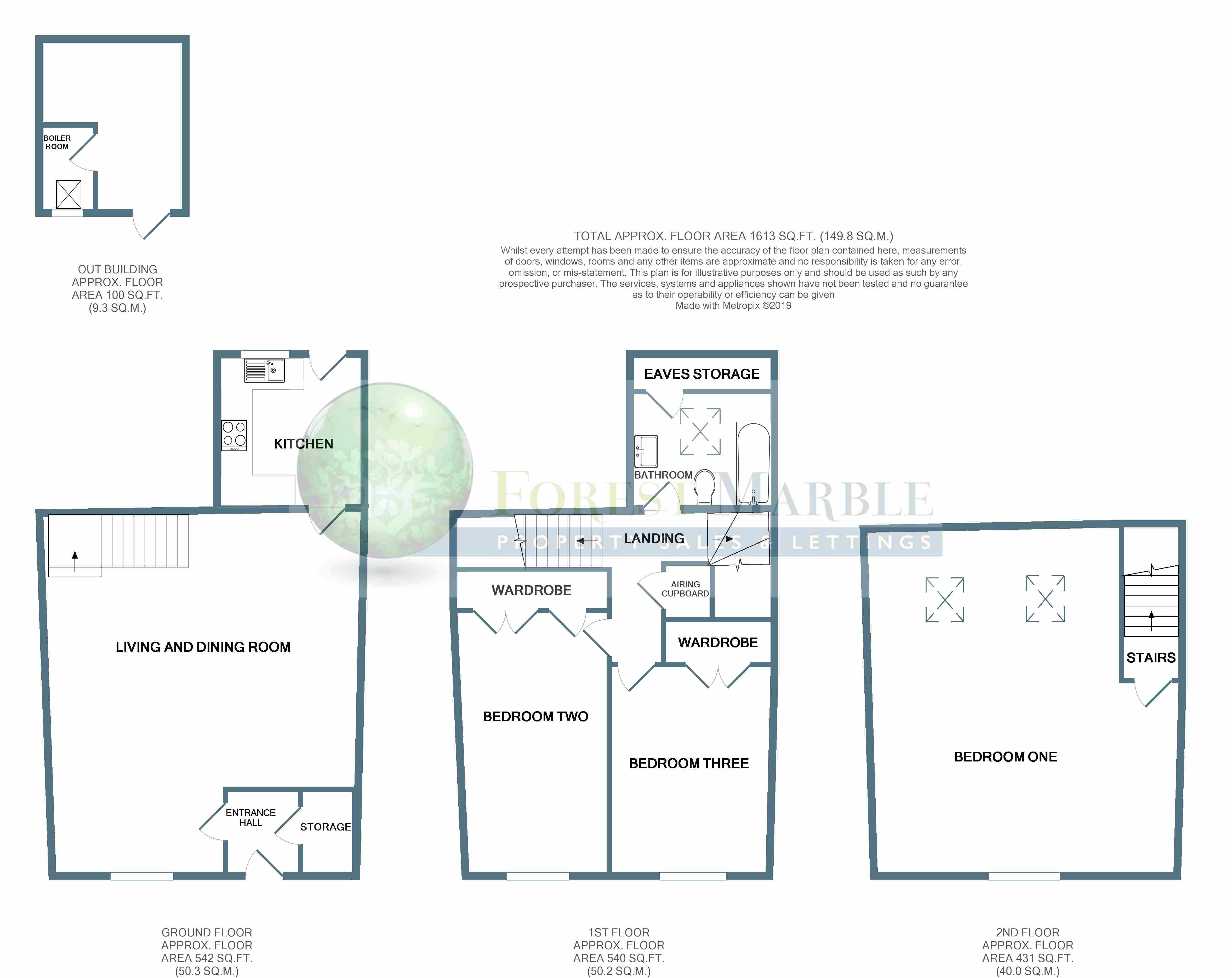Property for sale in Warminster BA12, 3 Bedroom
Quick Summary
- Property Type:
- Property
- Status:
- For sale
- Price
- £ 325,000
- Beds:
- 3
- Baths:
- 1
- Recepts:
- 1
- County
- Wiltshire
- Town
- Warminster
- Outcode
- BA12
- Location
- Church Street, Maiden Bradley, Warminster BA12
- Marketed By:
- Forest Marble
- Posted
- 2024-04-23
- BA12 Rating:
- More Info?
- Please contact Forest Marble on 01373 316923 or Request Details
Property Description
Interact with the virtual reality tour and call Forest Marble 24/7 to book your viewing on this beautifully pretty rural cottage, found in one of the most popular villages in the area. The accommodation is laid out over three floors and offers you open character living space on the ground floor, with generous bedrooms on the upper floors, which include the uniquely eye catching master bedroom set within the wooden beams at the top of the house. A small courtyard and out building to the rear of the house make for manageable outside space and local amenities including bus stop and village pub are found close by.
Follow this link to view the virtual tour: , %20Maiden%20Bradley.Html
Situation
Maiden Bradley is an exceptionally pretty village which falls on the Wiltshire side of the Somerset border and boasts many beautiful period buildings including the home of The Duke of Somerset. The highly reputable village pub, The Somerset Arms, takes its place in the centre of the village, a short walk from the property. Also within the village you find a village hall, Reformed Church, and Church of All Saints. The village lies along the B3092 fairly central between Frome, Warminster, Bruton and Mere. Each of these towns are within an easy drive and provide all the daily essentials one could need. Rail links are available from Frome, Warminster and Bruton whilst Mere provides access to the A303.
Entrance Hall And Storage
Step out from the elements and into the warm hallway that greets you, with room to remove your outdoor clothes and store them away in the big walk-in cupboard found conveniently in the hall.
Main Living Space (22' 4'' x 20' 4'' (max) (6.80m x 6.19m))
The main living room offers endless possibility as far as how you may wish to lay out your furniture to maximise your use of the space. Whether you want dining and entertaining space close to the kitchen, or whether you would rather dine looking out over your front garden. There is lots of floor space for all of your furniture and the wood burning stove will keep you warm and comfortable even in the coldest weather.
Kitchen (8' 11'' x 9' 2'' (2.72m x 2.79m))
A compact but perfectly formed kitchen with built in appliances including electric oven and hob, cooker hood and one and a half bowl stainless steel sink and drainer. There is also space for your fridge and washing machine.
A single door leads you out to the courtyard rear garden.
First Floor Landing
The first floor landing provides access to two bedroom and the bathroom. Stairs lead up the master bedroom on the second floor.
Bathroom
A beautifully presented and well equipped modern bathroom suite. A Velux window allows for natural light to the room and you will find a bath with double shower over, low level WC and wash hand basin. There is under eaves storage, and the tiled floor compliments the contemporary styled tiling to the walls.
Bedroom Two (16' 3'' plus wardrobes x 9' 9'' (max) (4.95m x 2.97m))
A large double bedroom with views to the front of the property and built in wardrobes.
Bedroom Three (13' 2'' (plus wardrobes) x 9' 10'' (4.01m x 2.99m))
Even as the smallest of the bedrooms you will still have more than ample space for a double bed and bedroom furniture. As with bedroom two there are built in wardrobes.
Bedroom One (21' 6'' x 18' 6'' (max) (6.55m x 5.63m))
This is a genuinely impressive bedroom, the like of which you rarely see. Not only is the amount of space quite something for a property of this period, but the exposed timber a-frames and roof timbers make for a room which is a real eye catcher.
Outside Space
To the front of the property is a small outside space which provides a great buffer between your home and the public world beyond. Largely laid to natural stone, but with established planting beds with wonderful blooming plants and shrubs.
The rear courtyard, although compact, is a clam and peaceful spot where you can enjoy your morning brew.
Outbuilding
A stone built out house which provides ever useful storage for bikes and other paraphernalia of life. The oil boiler can also be found within.
Property Location
Marketed by Forest Marble
Disclaimer Property descriptions and related information displayed on this page are marketing materials provided by Forest Marble. estateagents365.uk does not warrant or accept any responsibility for the accuracy or completeness of the property descriptions or related information provided here and they do not constitute property particulars. Please contact Forest Marble for full details and further information.


