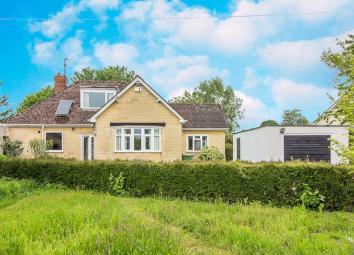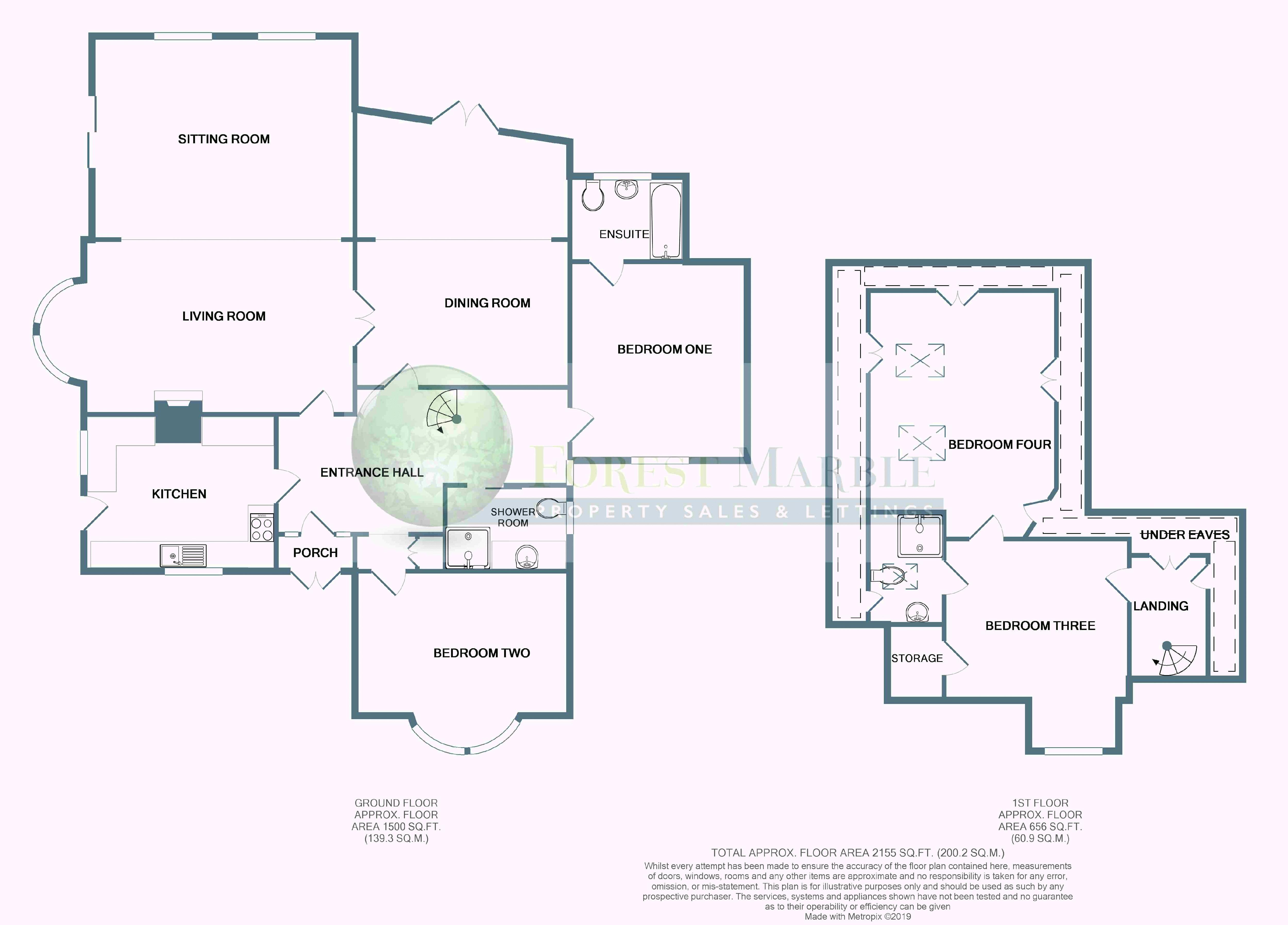Property for sale in Frome BA11, 4 Bedroom
Quick Summary
- Property Type:
- Property
- Status:
- For sale
- Price
- £ 575,000
- Beds:
- 4
- Baths:
- 3
- Recepts:
- 2
- County
- Somerset
- Town
- Frome
- Outcode
- BA11
- Location
- Styles Avenue, Frome BA11
- Marketed By:
- Forest Marble
- Posted
- 2024-04-28
- BA11 Rating:
- More Info?
- Please contact Forest Marble on 01373 316923 or Request Details
Property Description
Interact with the virtual reality tour and call Forest Marble to book your viewing on this substantial detached property on the edge of Frome Town, set amongst some of the most sought after addresses in the area. The property offers tremendously large reception spaces and generous bedrooms set out over two floors. Although in need of general modernisation this family property offers exceptional scope to create a wonderful home that you will enjoy for years to come. Plenty of outside space, detached garage and outbuilding make this a great opportunity for a lucky buyer.
Follow this link to view the virtual reality tour:
Porch And Entrance Hall
Step in through the front porch to a large inner hall which makes a central hub accessing all ground floor rooms and has spiral staircase to upper floor.
Living And Sitting Room (25' 8'' x 18' 6'' (7.82m x 5.63m))
These two areas are connected by a large open archway which makes one large room which is light, spacious and a great place to enjoy a number of family and social activities. A striking feature fire place sits to one end of the room and there are patio doors out to the rear garden.
Dining Room (18' 9'' (max) x 14' 5'' (5.71m x 4.39m))
Another large reception space with french doors leading outside. Internal double doors also connect this room with the main living room.
Kitchen (10' 9'' x 13' 1'' (3.27m x 3.98m))
Fitted kitchen briefly comprising high and low level units with fitted work surfaces, integrated oven, electric hob and one and a half bowl stainless steel sink and drainer unit. There are tiled splash backs and wooden floors. Single door to the rear garden patio area and the utility room.
Bedroom One And Ensuite (13' 2'' x 12' 0'' (4.01m x 3.65m))
Double bedroom with en-suite facility including bath, wash hand basin and low level WC.
Bedroom Two (9' 10'' (plus bay) x 13' 11'' (2.99m x 4.24m))
Double bedroom with bay window to the front of the property. There is also some built in storage in the small lobby leading in from the entrance hall
Shower Room
The ground floor shower room, as well as shower cubicle, has low level WC and wash hand basin.
Bedroom Three And En-Suite (14' 1'' (max) x 12' 8'' (4.29m x 3.86m))
On the upper level of the property this is a well proportioned double room with walk in storage and ensuite with shower, WC and wash hand basin.
Guest Room/Bedroom Four (17' 8'' (max) x 12' 10'' (5.38m x 3.91m))
Moving trough the third bedroom you find another large room with two Velux style windows and lots of access to under eaves storage. This would make for a great guest room, play room, home office or similar, as well as potential to be used as occasional bedroom.
Parking And Garage
Turning off the street you have a large driveway which will allow for parking of multiple vehicles. There is also a detached block built single garage with up and over door, power and lighting.
Gardens
Substantial gardens space surrounds the property and offers a plethora of mature trees, plants and shrubs. Lawns to front and rear are great places for children to play, and there is a large paved patio to the rear which is ideal for catching the last of the sun and enjoying a barbecue.
Outbuilding And Utility
Just outside the kitchen door there is a brick built out house consisting of two separate rooms. The first of which benefits from power and plumbing, currently used as utility and laundry room. The second of the rooms is a great storage room.
Property Location
Marketed by Forest Marble
Disclaimer Property descriptions and related information displayed on this page are marketing materials provided by Forest Marble. estateagents365.uk does not warrant or accept any responsibility for the accuracy or completeness of the property descriptions or related information provided here and they do not constitute property particulars. Please contact Forest Marble for full details and further information.


