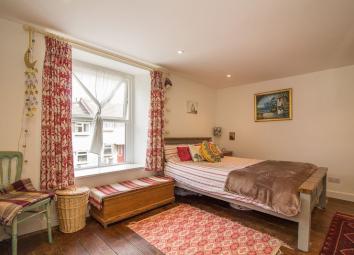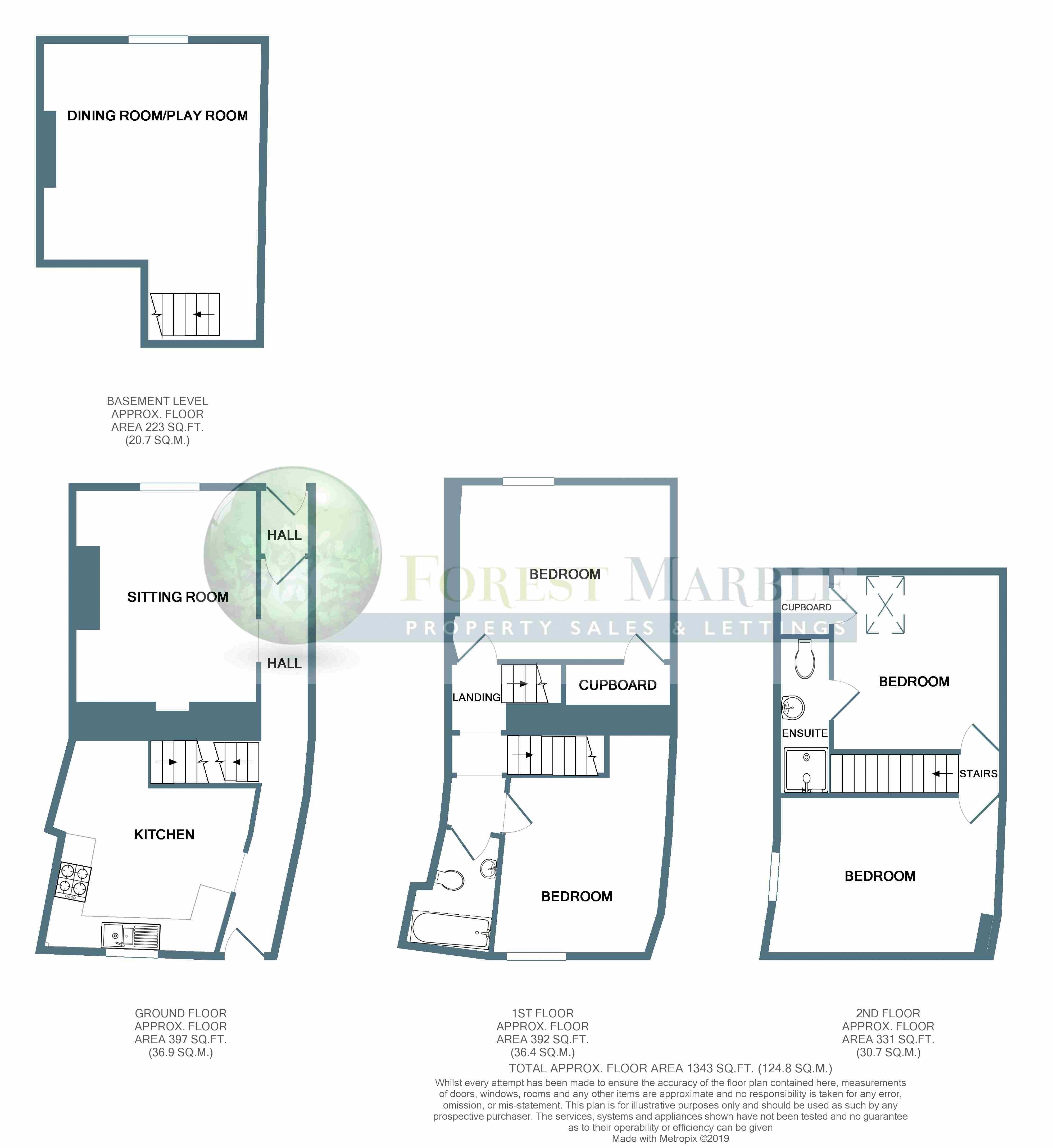Property for sale in Frome BA11, 4 Bedroom
Quick Summary
- Property Type:
- Property
- Status:
- For sale
- Price
- £ 450,000
- Beds:
- 4
- Baths:
- 2
- Recepts:
- 2
- County
- Somerset
- Town
- Frome
- Outcode
- BA11
- Location
- Horton Street, Frome BA11
- Marketed By:
- Forest Marble
- Posted
- 2024-04-28
- BA11 Rating:
- More Info?
- Please contact Forest Marble on 01373 316923 or Request Details
Property Description
Interact with the virtual tour and then call Forest Marble 24/7 to book your viewing on this stunning four double bedroom character property in a prime location in the heart of Frome. Sympathetically modernised over recent years giving rise to a property full of character and charm, ready to move straight in. Comprised of four double bedrooms one with en-suite, modern bathroom, lounge, kitchen / breakfast room and dining room. Outside offers a sizeable garden for the location and an outbuilding which offers an opportunity to convert (subject to permissions). To view the virtual tour follow this link:
Entrance Hall (4' 11'' (max) x 3' 2'' (1.50m x 0.96m))
As you walk into the property you have space to kick off your shoes and hang your coats, glass door leading through into the hallway.
Hallway (24' 3'' (max) x 3' 2'' (7.39m x 0.96m))
A long hallway that connects the ground floor rooms, stairs leading to the first floor landing and external door to the rear garden.
Lounge (15' 3'' (max) x 11' 5'' (4.64m x 3.48m))
A stunning room sat to the front of the property with stripped wooden floor boards and wood panelling to the bay window. Feature open fireplace with red brick surround and recessed light, currently not used, yet potential to put back in to service subject to normal permissions. Various recesses which would lend themselves to book shelves and the like.
Kitchen / Breakfast Room (14' 8'' (max) x 11' 7'' (4.47m x 3.53m))
A cottage style kitchen sat at the back of the property. Comprised of a range of wall and floor units with wood effect work surface over with inset ceramic one and a half bowl sink drainer and stainless steel four ring gas hob with matching cooker hood over. Fitted electric double oven and space for fridge freezer. White tiling to the splash backs with wood effect flooring. Stairs leading down to the dining room.
Dining Room (16' 3'' (max) x 10' 6'' (4.95m x 3.20m))
You will be amazed when you walk into this room with the exposed wooden beams and Tuscan feel to the room. Light comes in from the window to the front and there is an array of wall and ceiling lighting to create the ambience you are looking for. Great for a dining room or just at home as a play room depending on your needs.
First Floor Landing (9' 10'' (max) x 3' 10'' (2.99m x 1.17m))
As you climb the stairs with the painted wood panelling to the side you arrive at a split landing taking you to the two bedrooms and bathroom with stairs leading to the second floor.
Bedroom 1 (14' 0'' (max) x 10' 11'' (4.26m x 3.32m))
A large double room with exposed wooden floor boards and feature fire place with red brick surround adding to the character features on offer. Deep window to the front and sizeable storage cupboard leading under the stairs.
Bedroom 2 (13' 7'' (max) x 9' 2'' (4.14m x 2.79m))
Enjoying views over the rear garden and again with exposed wooden flooring. Storage cupboard over the stair threshold. Plenty of space for a range of bedroom furniture or you may wish to use this room as a study depending on your needs.
Bathroom (8' 7'' x 5' 5'' (2.61m x 1.65m))
A modern bathroom suite is on offer with p-shaped bath with amazon rain head shower over with separate hand held attachment for washing your hair. Low level wc, wash hand basin and chrome towel radiator. White tiling to splash backs and half obscure glazed door adds to the charm.
Bedroom 3 (10' 3'' (max) x 10' 3'' (inc skeeling) (3.12m x 3.12m))
On the second floor and light coming from the velux window to the front. A bright room and with the added benefit of a large storage cupboard and door leading to the en-suite.
En-Suite (9' 0'' (max) x 3' 6'' (2.74m x 1.07m))
A great addition to the property and therefore avoiding the usual criticism of character homes of not having enough bathrooms. This modern en-suite offers shower cubicle with amazon rain head shower over with white tiled splash backs. Low level wc, wash hand basin and chrome towel radiator.
Bedroom 4 (10' 0'' (max) x 15' 0'' (inc skeeling) (4.57m x 3.05m))
Finishing the rooms off is this truly magnificent bedroom with exposed wooden flooring and a great view across the roof tops from the window to the side. Exposed wooden beam and plenty of options available with how to lay this room out.
Rear Garden
To the rear of the property is a block building which used to be storage room and lavatories when this property was a public house, there is a high number of these in Frome! Currently used for storage and with plumbing for the washing machine. Extra storage available along the building and potential to create further accommodation would be available subject to normal permissions. To the front of this area is a low maintenance gravelled area with stone walls surrounding the garden. Steps lead up on to a raised decking area which is of a good size and is ideal for hosting your friends and family.
Property Location
Marketed by Forest Marble
Disclaimer Property descriptions and related information displayed on this page are marketing materials provided by Forest Marble. estateagents365.uk does not warrant or accept any responsibility for the accuracy or completeness of the property descriptions or related information provided here and they do not constitute property particulars. Please contact Forest Marble for full details and further information.


