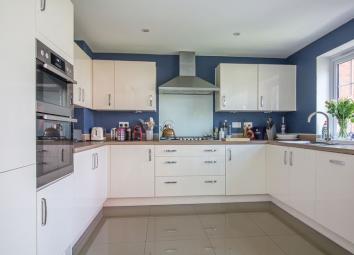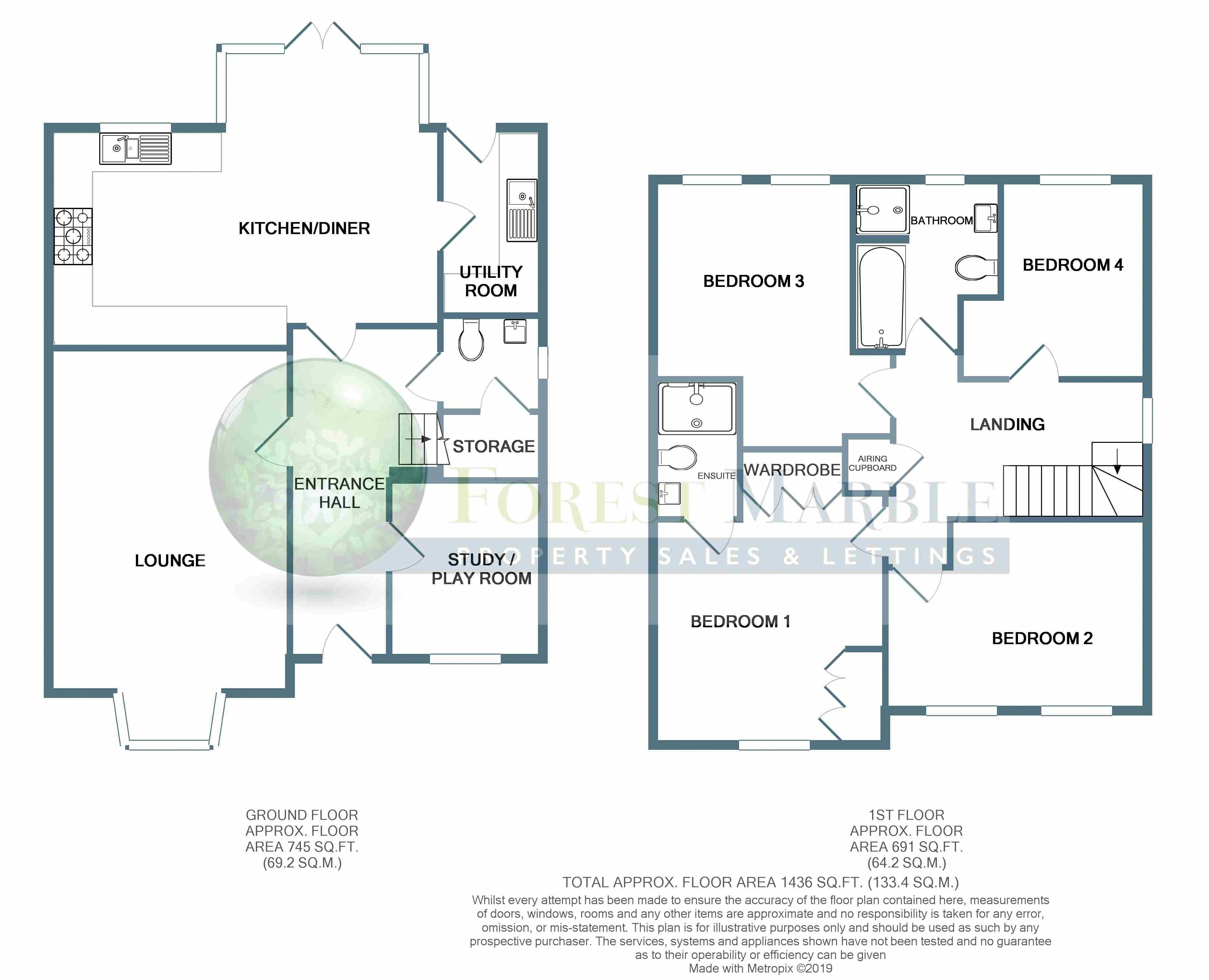Property for sale in Frome BA11, 4 Bedroom
Quick Summary
- Property Type:
- Property
- Status:
- For sale
- Price
- £ 445,000
- Beds:
- 4
- Baths:
- 2
- Recepts:
- 2
- County
- Somerset
- Town
- Frome
- Outcode
- BA11
- Location
- Dragonfly Close, Frome BA11
- Marketed By:
- Forest Marble
- Posted
- 2024-04-28
- BA11 Rating:
- More Info?
- Please contact Forest Marble on 01373 316923 or Request Details
Property Description
Interact with the virtual tour and then call Forest Marble 24/7 to come and view this stunning executive home built in 2017 and benefiting from a range of high spec finishes. This detached property enjoys downstairs lounge, study/play room and a large kitchen diner. Upstairs you will find a large landing linking the four double bedrooms, family bathroom and en-suite to the master. Outside the property is set back off the road with tandem driveway parking leading down to the garage. The enclosed rear garden is of a good size and has plenty of room to keep the family happy. To interact with the virtual tour follow this link:
Entrance Hall (16' 10'' x 7' 6'' (max) (5.13m x 2.28m))
A striking entrance to the property with large high gloss tiling giving the first glimpse of the wow factor that this property has to offer. Doors to the main ground floor rooms. Space on offer for side board and coat stands. Inset coir mat to the entrance.
Kitchen / Dining Room (14' 1'' (max) x 20' 0'' (4.29m x 6.09m))
Continuation of the tiling runs through into this large open room which is ideal for entertaining your guests and keeping an eye on the kids. The kitchen is comprised of a range of high gloss units with wood effect work surface over with integrated stainless steel one and a half bowl sink drainer. Also enjoying a five ring gas hob and double eye level electric oven. As you would expect there is integral dish washer and fridge freezer. The room extends out into the garden offering floor to ceiling glass with double doors which really makes for a great feature which lets in lots of natural light. Door through to the utility.
Utility Room (8' 2'' (max) x 5' 2'' (2.49m x 1.57m))
Plenty of work surface on offer with matching wall and floor units to the kitchen. Stainless steel sink drainer and space for a washing machine. Door leading to the rear garden.
Cloakroom (4' 10'' x 5' 2'' (1.47m x 1.57m))
A sizeable cloakroom with stylish Mandarin stone tiles which will be found in the bathrooms as well. Low level wc and wash hand basin. Door opens into a large storage cupboard which also houses the consumer unit and media connections.
Lounge (19' 0'' (into bay) x 12' 2'' (5.79m x 3.71m))
Sat to the front of the property this large lounge has plenty of space on offer for a range of furniture. The feature bay window is a tasteful addition which adds to clever touches given to the property. The hard wearing Sisal carpet is from the natural flooring company.
Study / Playroom (9' 0'' x 7' 9'' (2.74m x 2.36m))
A universal room which is currently used as a study but it will be just at home as a play or craft room. Sat to the front of the property and enjoying views over the front garden.
First Floor Landing (10' 7'' x 12' 10'' (max) (3.22m x 3.91m))
The natural flooring continues up to the upper floor and into each of the bedrooms. Door opening into a storage cupboard which holds the hot water tank with a high shelf over.
Bedroom 1 (12' 10'' (max) x 12' 2'' (3.91m x 3.71m))
A large master bedroom with the added benefit of two sets of fitted wardrobes with treble doors. Door leading through into the en-suite.
En-Suite (7' 1'' (max) x 4' 5'' (2.16m x 1.35m))
A stylish en-suite with double shower cubicle, low level wc and wash hand basin with vanity mirrored unit above. Tiling to all splash backs and a white towel radiator.
Bedroom 2 (9' 5'' x 13' 3'' (max) (2.87m x 4.04m))
Sat to the front of the property and with plenty of space for a range of bedroom furniture. Overlooking the front garden.
Bedroom 3 (14' 4'' (max) x 12' 6'' (4.37m x 3.81m))
Sat to the back of the property and enjoying views over the rear garden. Recesses lend them selves for the addition of fitted wardrobes.
Bedroom 4 (10' 2'' x 9' 5'' (3.10m x 2.87m))
The smallest of the bedrooms is still a generous double room, so there shouldn't be any falling out on who gets the smallest room. Views over the rear garden.
Bathroom (8' 9'' x 7' 6'' (max) (2.66m x 2.28m))
A fantastic bathroom with panelled bath and separate shower cubicle. Low level wc and wash hand basin. Tiling to all splash backs.
Front Garden
A simple frontage that is comprised of an area of lawn with path leading to the front door.
Garage And Parking
To the side of the property is tandem parking for multiple vehicles leading to the garage which benefits from up and over door with power and light.
Rear Garden
An enclosed rear garden which is kept to be relatively low maintenance. Mainly laid to lawn with various shrub and herbaceous borders. Patio area to the rear of the property is ideal for sitting out and enjoying a barbecue with family and friends. Painted timber fence surround and also benefiting from outside tap and electric point.
Property Location
Marketed by Forest Marble
Disclaimer Property descriptions and related information displayed on this page are marketing materials provided by Forest Marble. estateagents365.uk does not warrant or accept any responsibility for the accuracy or completeness of the property descriptions or related information provided here and they do not constitute property particulars. Please contact Forest Marble for full details and further information.


