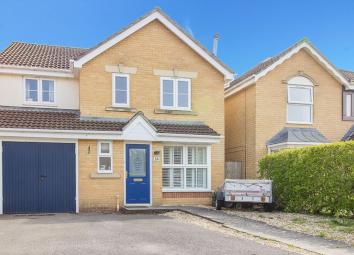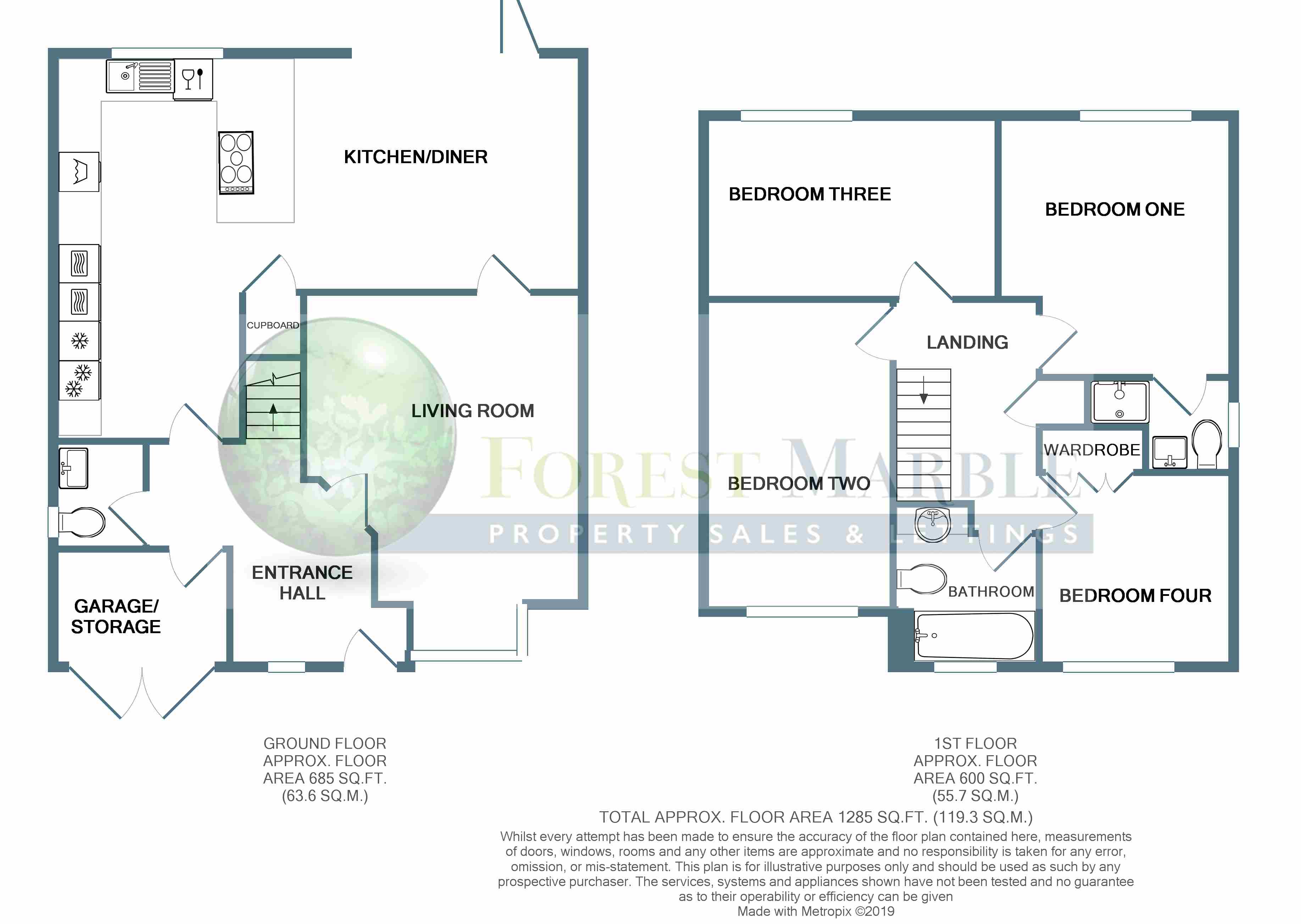Property for sale in Frome BA11, 4 Bedroom
Quick Summary
- Property Type:
- Property
- Status:
- For sale
- Price
- £ 400,000
- Beds:
- 4
- Baths:
- 2
- Recepts:
- 1
- County
- Somerset
- Town
- Frome
- Outcode
- BA11
- Location
- Wellow Drive, Frome BA11
- Marketed By:
- Forest Marble
- Posted
- 2024-04-28
- BA11 Rating:
- More Info?
- Please contact Forest Marble on 01373 316923 or Request Details
Property Description
Interact with the virtual reality tour and then call Forest Marble 24/7 to book your viewing of this stunning four double bedroom home in an enviable cul de sac location. The kitchen diner has been done to a supreme specification with twin slide and hide self cleaning ovens, full length integrated fridge and freezer; not to mention the bi-fold doors from the dining area onto the garden. The first floor sees four double bedrooms with master ensuite as well as a family bathroom. The Southerly facing rear garden offers a good degree of privacy and is the perfect space to enjoy a glass of wine whilst waiting for dinner to be cooked in your very own pizza oven! Use this link for the virtual reality tour
Entrance Hall
Stepping through the front door you arrive in a welcoming entrance hall which has attractive, white wash wood effect lvt flooring which is not only easy to clean but also water proof. There are oak doors to the living room, kitchen-diner, cloakroom and the remaining garage space. Stairs lead to the first floor landing.
Cloakroom
Created as part of the garage conversion, the larger than average cloakroom has a low level WC and a wash hand basin with mixer tap over. The lvt flooring from the entrance hall continues through the cloakroom.
Kitchen/Dining Room (17' 11'' max x 24' 6'' (5.46m x 7.46m))
This heart of the home kitchen will surely be the envy of any of your guests. The extensive range of fitted units has integrated appliances galore including a full length fridge, full length freezer, washing machine, dish washer and twin self cleaning ovens with slide and hide doors and warming drawers. Set into the kitchen work top you find a sink drainer unit positioned by the window providing a lovely view of the garden and there is a large induction hob set facing the dining area to allow you to maintain conversation whilst cooking for your guests. The kitchen work top extends to provide a breakfast bar for when the dining area is not deemed necessary. Spillages are easily cleaned as the lvt flooring continues throughout the kitchen diner which also has LED spot lights and a large understairs cupboard with oak door. Taking advantage of the occasions we are blessed with sunnier days, you can throw open the bi-fold doors to bring the outside in.
Living Room (14' 5'' plus bay x 12' 4'' max (4.39m x 3.76m))
A fantastic room to kick back with your feet up and enjoy your favourite box sets. In the winter months you will be able to take advantage of the stylish wood burning stove. The window to the front has fitted shutters to further add to the cosy feel.
Landing
Arriving upstairs you find a roomy landing space with doors to the bathroom and each bedroom. There is also an airing cupboard housing the hot water tank and a hatch providing access to the partially boarded loft space.
Bedroom One (12' 1'' max x 10' 8'' (3.68m x 3.25m))
A great double bedroom with plenty of space for wardrobes, bedside tables and a chest of drawers. This bedroom has a window overlooking the rear garden and a door to the ensuite.
Ensuite
Fantastic for family living, your own ensuite shower room will save queuing in the mornings! There is a low level WC, vanity basin with tiled splash back and mixer tap as well as a tiled shower cubicle.
Bedroom Two (14' 10'' x 8' 9'' (4.52m x 2.66m))
Another great sized double bedroom with plenty of space for wardrobes and dressing table as well as room for a desk or work station. This bedroom overlooks a green area to the front of the house.
Bedroom Three (8' 6'' x 13' 7'' (2.59m x 4.14m))
Bedroom three is still a comfortable double bedroom with room for wardrobes and other bedroom furniture as well as having a window overlooking the rear garden.
Bedroom Four (9' 1'' plus wardrobes x 9' 0'' (2.77m x 2.74m))
Although the smallest of the four bedrooms, even this room can take a double. There is no need to worry about storage as a recess is occupied with a three door fitted wardrobes.
Bathroom
Although the house is otherwise spotless throughout, the bathroom is a project that a buyer make wish to undertake to make it their own. The current suite comprises a panelled bath with mixer tap and hand held shower head, low level WC and a vanity basin.
Garage/Storage (5' 3'' x 8' 2'' (1.60m x 2.49m))
What remains of the garage provides useful storage space and has double doors onto the driveway. This space is also home to boiler and benefits from power and lighting.
Garden
The front garden is laid to gravel with a paved path leading to the front door. The Southerly facing rear garden boasts a good degree of privacy and is enclosed with a combination of wall and wooden fencing. Stepping out of the bi-fold doors there is a paved patio before the lawn. A further decked area is another great space to enjoy and even comes with a working pizza oven.
Parking
To the front of the house is a tarmacadam driveway with dropped kerb allowing side by side parking for two cars.
Property Location
Marketed by Forest Marble
Disclaimer Property descriptions and related information displayed on this page are marketing materials provided by Forest Marble. estateagents365.uk does not warrant or accept any responsibility for the accuracy or completeness of the property descriptions or related information provided here and they do not constitute property particulars. Please contact Forest Marble for full details and further information.


