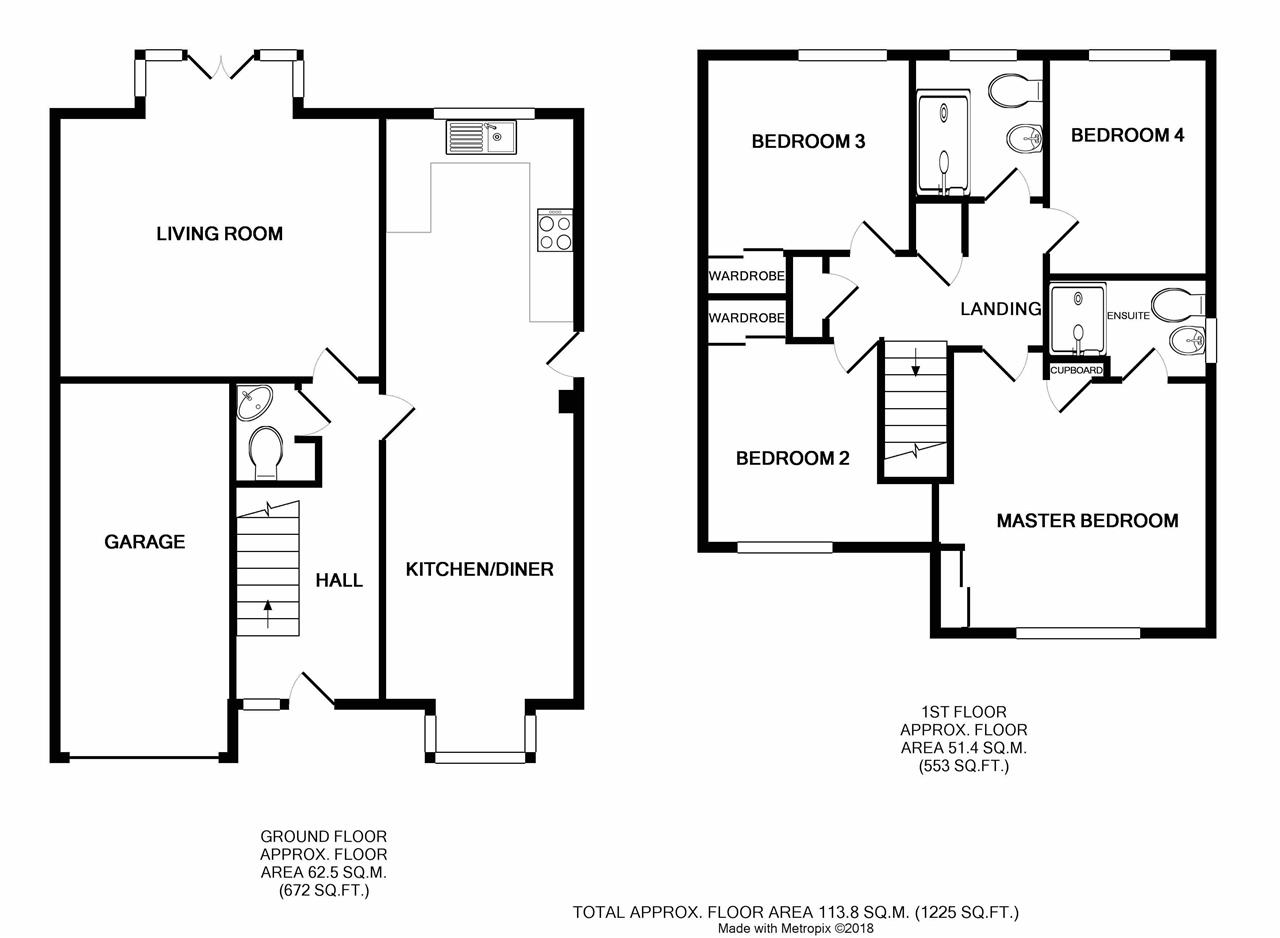Property for sale in Bathgate EH48, 4 Bedroom
Quick Summary
- Property Type:
- Property
- Status:
- For sale
- Price
- £ 205,000
- Beds:
- 4
- Baths:
- 3
- Recepts:
- 2
- County
- West Lothian
- Town
- Bathgate
- Outcode
- EH48
- Location
- Etna Court, Armadale, Bathgate EH48
- Marketed By:
- Turpie & Co
- Posted
- 2024-05-15
- EH48 Rating:
- More Info?
- Please contact Turpie & Co on 01506 674039 or Request Details
Property Description
Promising a quiet, family-friendly setting within a desirable modern development, this attractive four-bedroom, two bathroom detached home lies in the popular village of Armadale, close to excellent local shopping amenities, the train station and scenic open countryside. In addition to a sunny secure garden and private parking, the house offers well-presented internal accommodation with generous proportions throughout.
EPC Band - C
The front door opens into a bright hall with access to a downstairs toilet with handwash basin. Here, crisp white walls accompany durable, honey coloured flooring – an appealing look which flows into the adjoining living room. Representing a flexible space for lounge furniture, this westerly-facing reception area opens directly onto a decked terrace and the garden beyond. Also located on the ground floor, with an impressive footprint stretching the full depth of the property, is a wonderfully sociable dining kitchen with further external access. Flooded with natural light from a pleasant box window, the dining area echoes the minimalist style of the living room and is a perfect space for casual mid-week meals and more formal entertaining. The spacious kitchen area is well-appointed with contemporary fitted cabinets, with a gloss-black and light wood-effect finish, and a wealth of workspace.
On the first floor, a landing (with storage) affords access to a master suite, two further double bedrooms (with built-in cupboards) and a roomy single bedroom. The generous master bedroom is supplemented by incorporated wardrobes, an illuminated arched recess for display items and an en-suite shower room, stylishly offset by shimmering aqua-panelling. Finally, enjoying a similar finish to the en-suite, is a family shower room. Both wash areas feature WC suites, large shower enclosures and towel radiators. Gas central heating and double glazing throughout guarantee a warm, energy-efficient climate all year round.
Externally, to the rear of the house, is an immaculate garden benefiting from the afternoon sun and reassuringly secure for children and pets. The area includes a neat lawn and an expansive decked terrace for alfresco dining. To the front of the house is a private driveway bordered by lawned areas and leading to an attached single garage.
Living Room 4.45m x 4.49m
Kitchen/Diner 8.76m x 2.69m
WC 1.17m x 1.49m
Master Bedroom 4.05m x 3.89m
En Suite 1.41m x 2.24m
Bedroom 2 2.83m x 2.66m
Bedroom 3 2.72m x 2.87m
Bedroom 4 3.04m x 2.25m
Bathroom 1.84m x 1.98m
Garage 5.26m x 2.44m
Property Location
Marketed by Turpie & Co
Disclaimer Property descriptions and related information displayed on this page are marketing materials provided by Turpie & Co. estateagents365.uk does not warrant or accept any responsibility for the accuracy or completeness of the property descriptions or related information provided here and they do not constitute property particulars. Please contact Turpie & Co for full details and further information.


