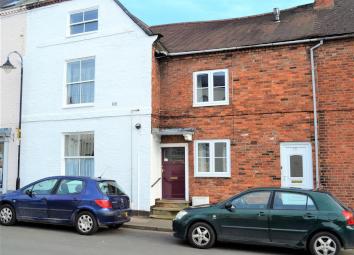Flat for sale in Whitchurch SY13, 3 Bedroom
Quick Summary
- Property Type:
- Flat
- Status:
- For sale
- Price
- £ 155,000
- Beds:
- 3
- Baths:
- 2
- Recepts:
- 2
- County
- Shropshire
- Town
- Whitchurch
- Outcode
- SY13
- Location
- St. Marys Street, Whitchurch SY13
- Marketed By:
- Open House Nationwide
- Posted
- 2024-04-28
- SY13 Rating:
- More Info?
- Please contact Open House Nationwide on 020 7768 7005 or Request Details
Property Description
Enter this property and you are entering a realm of possibilities.
You choose your own description - One bedroom apartment with separate one/two bedroom apartment attached - (room for extended family, guests or rental income !) or single three bedroom apartment or...... Apartment plus annex! With the added advantage of A very large garden.
Don't forget this is a freehold purchase. No ground rents or ridiculous maintenance charges or sky high insurance premiums based on other peoples claims!
Make no mistake this is a very rare opportunity to purchase a town centre property in what is almost an enclave part of this busy bustling market town
17A / 19 St Mary's Entrance (1.68m (5' 6") x 1.68m (5' 6"))
The property is approached from steps rising into the carpeted entrance hall.
Lounge
Lovely light front aspect lounge. A delightful room with quality hardwood oak floor. Handmade oak doors with Suffolk latches to fitted cupboard and doors to kitchen and Home study/office.
Home Study
Nice use of current linked room - so easily converted into large kitchen diner by removing the current wall separating the study from the kitchen. Same quality Oak floor continues through.
Utility Room
With nicely tiled floor. Housing boiler and space for washing machine and dryer. UPVC security door to large rear garden. Large rooflight allowing morning sun to flood in.
Master Bedroom
Delightful light airy bedroom due to its dual aspect nature. Engineered wooden floor leading to patio doors with lovely view over rear garden. Recently built to a very good standard.
Kitchen
Shaker style kitchen with matching base and wall units. Stainless steel sink and drainer with mixer taps. Space for a cooker, Fridge and Freezer. Solid Oak floor.
Shower Room
Wet room shower with two piece white suite. Wainscoting walls.
Rear Garden
Extended lawn area with borders to side and rear with a good mix of established shrubs and flowers. A hidden gem that you would never of considered it being here! An oasis of greenery!
With useful side entrance onto ''Picadilly''.....
Lounge
The first room in apartment 17a. Currently used as a bedroom. Enormous understairs cupboard - almost a room in itself! Window to front aspect. Carpet
Bedroom
Window to rear aspect overlooking small yard area. Carpet
Kitchen
A range of base and wall units with space for washing machine and cooker. Window overlooking the rear garden.
Shower Room
Hand basin with pedestal. Thermostatically controlled shower. W.C and towel rail. Window overlooking rear yard area.
Property Location
Marketed by Open House Nationwide
Disclaimer Property descriptions and related information displayed on this page are marketing materials provided by Open House Nationwide. estateagents365.uk does not warrant or accept any responsibility for the accuracy or completeness of the property descriptions or related information provided here and they do not constitute property particulars. Please contact Open House Nationwide for full details and further information.


