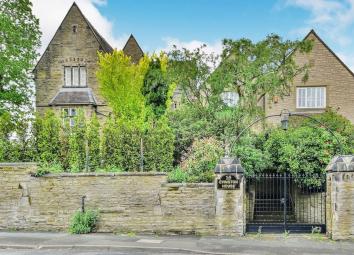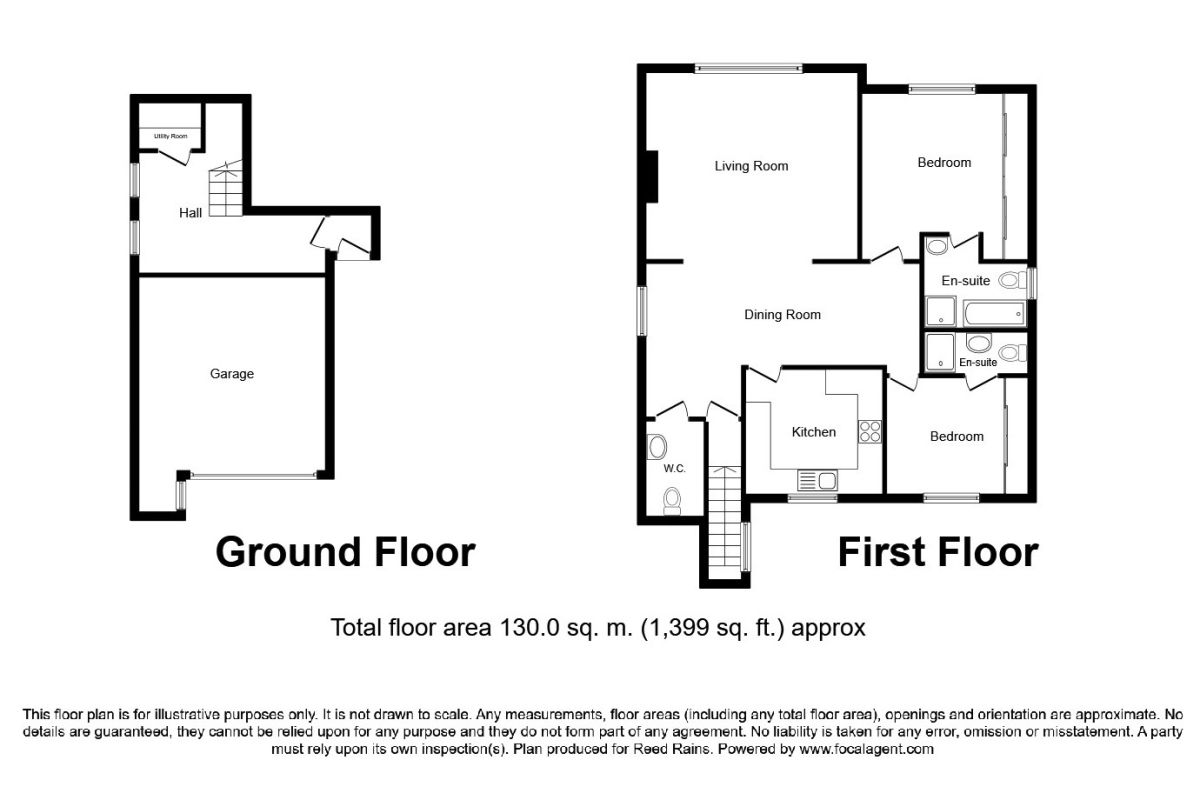Flat for sale in Macclesfield SK11, 2 Bedroom
Quick Summary
- Property Type:
- Flat
- Status:
- For sale
- Price
- £ 250,000
- Beds:
- 2
- Baths:
- 2
- Recepts:
- 2
- County
- Cheshire
- Town
- Macclesfield
- Outcode
- SK11
- Location
- Evington House Barracks Square, Macclesfield SK11
- Marketed By:
- Reeds Rains
- Posted
- 2024-04-26
- SK11 Rating:
- More Info?
- Please contact Reeds Rains on 01625 684577 or Request Details
Property Description
*** this property has soooo many advantages and sets itself apart from many apartments/ properties! ***
Located within the approach through the historic Barracks Square, dating back to 1864, located in the far right hand corner, this stunning spacious luxury apartment has accommodation displayed over two floors, with two double bedrooms, both having en suites, plus there is also a separate cloakroom/ WC (Three wc's in total!). With gas central heating and double glazing in the main, the well presented accommodation comprises in brief to the ground floor: Entrance vestibule, impressive spacious hallway with study area, utility, and integral access to the wider than average garage with remote electronically operated door. The garage has a sink fitted - perfect for any diy jobs!
The first floor landing area leads onto the dining/ living room, with cloaks/ WC, further reception room as a lounge, appealing modern shaker style kitchen (fitted in 2018). There are two double bedrooms, the master having an en suite bathroom, and the second bedroom with en suite shower room/ WC.
Evington House is a delightful development of just 5 properties within this attractive Grade 2 listed building, and this apartment in particular will impress and oozes class with quality fittings, oak doors and wood flooring just to name a few. Seeing is believing - book your appointment to view!
EPC grade C.
Directions
From our office proceed down the hill turning right along Sunderland Street. Proceed through the second set of traffic lights/ crossroads into Park Street and bear left over the mini roundabout into Park lane continuing through the first set of traffic lights, taking the 3rd right turn further along into Crompton Road. Then take the next left into Preston Street West and then right into Barracks Square where this property can be found towards the far right hand side, look out for the white garage!
Agents Notes
We are advised the current Council Tax Band is C.
Entrance Vestibule
Decorative glazed entrance door. Wood flooring. Door to hallway.
Hallway (4.57m (maximum) x 2.84m (maximum))
Spacious and inviting hallway with staircase to the first floor and space for study area. Radiator. Double glazed window. Wood flooring. Door to integral garage.
Utility (1.14m x 1.30m)
Space for washing machine. Worcester boiler. Lighting. Tiled floor.
Integral Garage (3.45m x 4.57m)
Remote electronically operated vehicular door to the front. Power and lighting. Additional area (not included in measurement) with stainless steel sink and window.
Landing Area
Double glazed velux window. Eaves recess/storage. Display plinth.
Cloakroom / WC (1.04m x 1.96m)
White WC and wash basin. Radiator. Tiled floor. Extractor.
Dining / Sitting Room (6.73m (maximum) x 3.61m (maximum a0t widest points))
Inviting living space which is open plan to the lounge. Two radiators. Wood flooring. The current owners have carpeted over in parts. Double glazed window to the side.
Lounge (4.57m x 5.03m)
Double glazed window to the front aspect with elevated outlook with the hilltops in sight. Two radiators. Limestone fireplace with hearth and living flame gas fire.
Kitchen (3.12m x 3.30m)
Newly fitted kitchen which provides a great range of base, wall and drawer units with concealed under lighting. Work surfaces incorporating a Franke stainless steel one and a half bowl sink with mixer tap. Integrated appliances include Neff fridge and freezer, Zanussi oven and microwave, Neff four ring induction hob and aeg extractor over. Space for dishwasher. Corner carousel bare cabinets maximising space. Double glazed window to the rear. Wood flooring. Radiator. Inset down lighting.
Bedroom 1 (3.99m (maximum into wardrobe) x 3.96m (maximum))
Double glazed window to the front aspect. Radiator. Fitted range of wardrobes (with mirror fronted sliding doors) to one wall providing excellent storage. Matching range of drawer units and bedside cabinets.
En-Suite Bathroom (2.64m (maximum) x 2.21m (maximum))
Stylish bathroom providing a white four piece suite providing a WC, vanity wash basin (with drawers below), bath and walk in shower enclosure. Tiled floor. Majority tiled walls. Double glazed window to the side. Heated towel rail. Extractor. Inset down lighting.
Bedroom 2 (3.48m (maximum into wardrobes) x 2.84m)
Double glazed window to the rear. Radiator. Fitted range of wardrobes (with mirror fronted sliding doors) to one wall providing excellent storage space. Matching drawer unit/cupboard and bedside cabinets. Loft access - with pull down ladder, lighting and boarded for storage providing excellent space.
En-Suite Shower Room / WC (0.99m x 2.44m)
White stylish suite providing a WC, pedestal wash basin and walk in shower enclosure. Tiled floor. Majority tiled walls. Heated towel rail. Extractor. Inset down lighting.
Outside
Allocated numbered parking space and visitors spaces. Good sized integral garage, as previously mentioned, with remote electronically operated door. Lawned and well tendered residents gardens.
Important note to purchasers:
We endeavour to make our sales particulars accurate and reliable, however, they do not constitute or form part of an offer or any contract and none is to be relied upon as statements of representation or fact. Any services, systems and appliances listed in this specification have not been tested by us and no guarantee as to their operating ability or efficiency is given. All measurements have been taken as a guide to prospective buyers only, and are not precise. Please be advised that some of the particulars may be awaiting vendor approval. If you require clarification or further information on any points, please contact us, especially if you are traveling some distance to view. Fixtures and fittings other than those mentioned are to be agreed with the seller.
/8
Property Location
Marketed by Reeds Rains
Disclaimer Property descriptions and related information displayed on this page are marketing materials provided by Reeds Rains. estateagents365.uk does not warrant or accept any responsibility for the accuracy or completeness of the property descriptions or related information provided here and they do not constitute property particulars. Please contact Reeds Rains for full details and further information.


