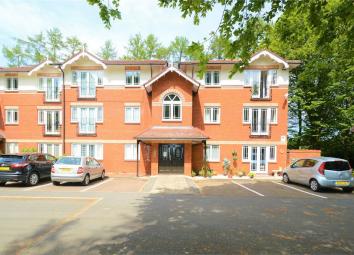Flat for sale in Macclesfield SK11, 2 Bedroom
Quick Summary
- Property Type:
- Flat
- Status:
- For sale
- Price
- £ 119,950
- Beds:
- 2
- County
- Cheshire
- Town
- Macclesfield
- Outcode
- SK11
- Location
- Green Meadows, Kendal Road, Macclesfield, Cheshire SK11
- Marketed By:
- Harvey Scott
- Posted
- 2024-04-07
- SK11 Rating:
- More Info?
- Please contact Harvey Scott on 01625 684514 or Request Details
Property Description
**No Vendor Chain**First Floor Location**
A fantastic opportunity to purchase a first floor, two double bedroom apartment located within a quiet and popular residential area on the outskirts of Macclesfield. Internally the property is now in need of modernisation to the kitchen and bathroom and general décor throughout and comprises; entrance vestibule, entrance hallway with storage cupboard, spacious lounge with a Juliet balcony with wrought iron railings, breakfast t kitchen, two double bedrooms and a bathroom. The complex sits within well maintained mature grounds with allocated and visitor parking bays and is available to purchase with no vendor chain. In addition the apartment is fully double glazed and is gas centrally heated. Please call Harvey Scott on to arrange an internal viewing.
Ground
Communal Entrance Hallway
5' x 3' 3" (1.52m x 0.99m) Carpeted hallway; the post boxes are located in the hallway.
First Floor
Inner Hall
10' 1" x 3' 6" (3.07m x 1.07m) Ceiling light, fitted carpet, radiator, intercom phone and double opening cupboard with hanging rail and overhead storage.
Lounge
16' 6" x 10' 5" (5.03m x 3.18m) wooden double glazed windows and Juliet balcony doors to the front elevation with curtains, ceiling light, radiator, power points and fitted carpets.
Kitchen
12' 2" x 7' 6" (3.71m x 2.29m) Wooden double glazed window to the rear elevation, ceiling light and radiator. Fitted kitchen with a range of wall and base units and worktops. Sink with drainer and mixer tap, freestanding electric cooker with electric four ring hob and extractor over, free standing fridge freezer and washing machine. Tiled to splash backs, vinyl flooring.
Master Bedroom
12' 3" x 10' 1" (3.73m x 3.07m) Wooden double glazed windows to the front elevation with curtains, ceiling light, radiator, fitted carpet, power points, fitted wardrobe with mirrored sliding doors and a double bed.
Second Bedroom
11' 1" x 10' 1" (3.38m x 3.07m) Wooden double glazed window to the rear elevation with curtains, ceiling light, radiator, fitted carpet, power points and a single bed.
Bathroom
12' 2" x 5' 4" (3.71m x 1.63m) White three piece suite comprising of a white panelled bath with chrome taps, assist handles and electric shower on a riser rail over the bath, low level WC, pedestal wash hand basin with mixer taps, tiled to splash backs, vinyl flooring, ceiling light, wooden double glazed window to the rear elevation, radiator and airing cupboard housing the hot water and header tanks.
External
Parking & Grounds
To the front of the property there is an allocated parking space and further visitor places opposite. There are communal gardens to the rear of the property.
Property Location
Marketed by Harvey Scott
Disclaimer Property descriptions and related information displayed on this page are marketing materials provided by Harvey Scott. estateagents365.uk does not warrant or accept any responsibility for the accuracy or completeness of the property descriptions or related information provided here and they do not constitute property particulars. Please contact Harvey Scott for full details and further information.


