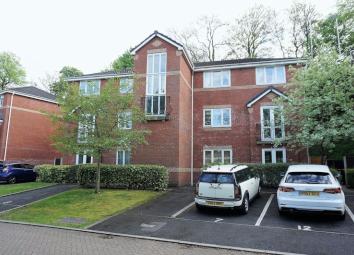Flat for sale in Macclesfield SK10, 2 Bedroom
Quick Summary
- Property Type:
- Flat
- Status:
- For sale
- Price
- £ 75,000
- Beds:
- 2
- Baths:
- 1
- Recepts:
- 1
- County
- Cheshire
- Town
- Macclesfield
- Outcode
- SK10
- Location
- Summerlea Close, Macclesfield SK10
- Marketed By:
- Equity Housing Group
- Posted
- 2024-04-07
- SK10 Rating:
- More Info?
- Please contact Equity Housing Group on 0161 506 8608 or Request Details
Property Description
Get ready to just unpack your clothes - you could buy all the furniture in this flat so you don't need to lift a finger moving! Offered for sale on an affordable shared ownership scheme this flat offers the perfect opportunity for a first time buyer to get onto the property ladder of for someone who has had a change in circumstances. It is a stepping stone to owning your own property outright. Situated on the second floor this flat offers immaculate accommodation comprising entrance hall, lounge, kitchen, two bedrooms, one with fitted wardrobes and a contemporary re-fitted bathroom. Gas central heating, double glazed and security intercom system. Tucked away on a quiet road enjoying views of Bollin Valley yet with easy access to Macclesfield Town Centre offering a range of amenities, bars, restaurants and transport networks including the train station. The price represents a 50% share with an affordable rent of £166.42 a month and £112.26 service charge a month. No upward chain.
External
The property sits in a quiet location with communal gardens, allocated parking and additional visitor spaces.
Communal Entrance
Accessed via security intercom. Well maintained with stairs leading to the first and second floor.
Entrance Hall
Useful storage cupboard, radiator and spotlights.
Lounge (13' 1'' x 10' 5'' (3.99m x 3.17m))
Window to the front over looking fields, radiator and modern feature TV unit with granite top, slit tiling and a recess for a TV to sit flush in the wall.
Kitchen (10' 6'' x 7' 9'' (3.19m x 2.36m))
Fitted with wall cupboards, base units and drawers. Work surface housing stainless steel sink unit and drainer with mixer tap and tiled splashbacks. Fitted oven, four ring hob and space for washing machine and fridge/freezer. Window to the rear and radiator.
Bedroom One (11' 2'' x 9' 7'' (3.4m x 2.93m))
Double bedroom with window to the front over looking fields and radiator.
Bedroom Two (10' 8'' x 8' 5'' (3.26m x 2.57m))
Window to the rear, radiator and high quality fitted wardrobes.
Re-Fitted Bathroom
Re-fitted with fabulous suite comprising WC, wash hand basin set in contemporary vanity unit and bath with overhead shower and glass screen. Fully tiled walls, tiled effect flooring, obscure window to the rear and chrome heated towel rail.
Property Location
Marketed by Equity Housing Group
Disclaimer Property descriptions and related information displayed on this page are marketing materials provided by Equity Housing Group. estateagents365.uk does not warrant or accept any responsibility for the accuracy or completeness of the property descriptions or related information provided here and they do not constitute property particulars. Please contact Equity Housing Group for full details and further information.


