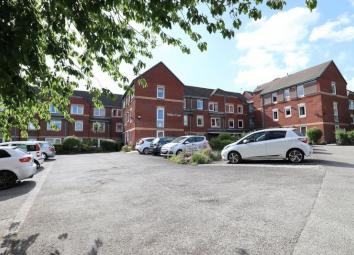Flat for sale in Macclesfield SK10, 2 Bedroom
Quick Summary
- Property Type:
- Flat
- Status:
- For sale
- Price
- £ 119,950
- Beds:
- 2
- Baths:
- 1
- Recepts:
- 1
- County
- Cheshire
- Town
- Macclesfield
- Outcode
- SK10
- Location
- Millers Court, Hope Street West, Macclesfield SK10
- Marketed By:
- Whittaker & Biggs
- Posted
- 2024-04-07
- SK10 Rating:
- More Info?
- Please contact Whittaker & Biggs on 01625 684257 or Request Details
Property Description
A fantastic opportunity indeed to purchase one of the prized and very rare two bedroom apartments within this sought after retirement home. Millers court apartments are exclusively available to the over 60's and offer a range of communal facilities for peace of mind and for social interaction. A house manager is on duty during the day and there is a fantastic large residents lounge for get-togethers and social occasions etc. The apartment is located on the first floor - accessible via the lift and stairs. The accommodation comprises; private entrance hall, living room, fitted kitchen, two bedrooms and a shower room. Having a second bedroom provides the apartment with flexibility as it could also be used as a dining room, a TV/hobby room, study etc. The property has double glazing and is warmed by electric storage heaters. The location of Millers Court is very handy for the town centre, the hospital etc and has delightful gardens and communal parking. A prompt viewing is essential to avoid missing out!
Communal Entrance
Security coded entrance door. The communal entrance opens through to a large communal lounge, access to hall, stairs and lift.
Private Entrance Hall
Entrance door, storage/cloaks cupboard, cupboard housing hot water cylinder.
Living/Dining Room (14' 1'' x 11' 2'' (4.29m x 3.4m))
Double glazed window overlooking the communal lawned garden, attractive Adams style fireplace for electric fire, electric storage heater, ceiling coving.
Kitchen (7' 4'' x 6' 9'' (2.24m x 2.06m))
Range of kitchen units to base and eye level, stainless steel sink unit, tiled splash backs, electric hob with oven below and extractor hood over, space for fridge/freezer.
Bedroom One (14' 1'' x 9' 0'' (4.3m x 2.74m) including wardrobes)
Double glazed window, built in wadrobes with mirrored fronts, electric heater, warden call pull cord.
Bedroom Two (12' 4'' x 8' 1'' (3.76m x 2.46m))
Double glazed window, built in wardrobes with mirrored fronts, electric heater, warden call pull cord.
Bathroom
Walk in shower enlosure, low level WC, vanity sink unit, electric heater, warden call pull cord.
Communal Facilities
Residents communal lounge, laundry facilities and guest bedroom. Beautifully maintained communal gardens and lawns, large private car park for residents and visitors.
Property Location
Marketed by Whittaker & Biggs
Disclaimer Property descriptions and related information displayed on this page are marketing materials provided by Whittaker & Biggs. estateagents365.uk does not warrant or accept any responsibility for the accuracy or completeness of the property descriptions or related information provided here and they do not constitute property particulars. Please contact Whittaker & Biggs for full details and further information.


