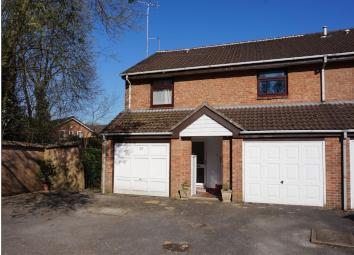Flat for sale in Macclesfield SK10, 1 Bedroom
Quick Summary
- Property Type:
- Flat
- Status:
- For sale
- Price
- £ 165,000
- Beds:
- 1
- Baths:
- 1
- Recepts:
- 1
- County
- Cheshire
- Town
- Macclesfield
- Outcode
- SK10
- Location
- Arbour Mews, Macclesfield SK10
- Marketed By:
- Purplebricks, Head Office
- Posted
- 2024-04-07
- SK10 Rating:
- More Info?
- Please contact Purplebricks, Head Office on 024 7511 8874 or Request Details
Property Description
A one-bedroom ground floor, purpose built apartment situated at the head of a quiet cul-de-sac within Tytherington. The internal accommodation that requires some cosmetic updating and comprises briefly: Porch, entrance hallway, inner hallway, lounge/dining room with French doors opening to rear garden and fitted kitchen. Large master bedroom, bathroom and integrated garage. The property benefits from two allocated parking spaces to the front of the property and communal gardens to the rear with patio seating areas and will stop my Shaw shrubs. The property is being sold with no one with vendor chain!
Service Charges
The service charge for the property are £97.50 twice yearly and the ground rent is £103 per year.
Entrance Hall
The property is entered via a double glazed front door into hallway with built-in storage cupboard and door leading into garage.
Porch
Covered porch with tiled floor, electric coach light and built-in storage cupboard.
Hall
Inner hallway with built-in storage cupboard, wall mounted electric heater, telephone point and door to the following:
Lounge/Dining Room
17'5" max X 13'10"
A large room with double glazed French doors opening to communal garden and double glazed windows to rear aspect . Well mounted electric storage heater, tv point, telephone point and doorway cleaning into kitchen.
Kitchen
10'0" X 7'2"
Fitted with low level units with worktops over and matching eye level units. Four ring electric hob with extractor hood over. Double electric fan assisted oven and grill. One and a half drainer sink with mixer tap. Space and plumbing for dishwasher, space fridge freezer. Part tiled walls, extractor fan and wall mounted electric fan heater.
Bedroom
13'8" X 10'5"
Double glazed window to rear aspect, TV points and wall mounted electric heater.
Bathroom
Fitted with a four piece suite comprising: Low level WC, bidet, wash hand basin with mixer tap and storage cupboards below. Panelled bath with mixer tap and electric shower above. Part tiled walls, electric chrome ladder radiator, wall mounted electric fan heater and double glazed opaque window to side aspect.
Garage
17'3" X 8'3"
Open over garage door to front, electricity supply, space and plumbing for washing machine. Opaque window to side aspect and built-in disability access ramp.
Off Road Parking
To the front of the property there is off-road parking for two cars.
Gardens
The rear communal garden that can be accessed from the lounge with patio seating area and space for table and chairs. Well maintained with mature shrubs and flowering plants.
Property Location
Marketed by Purplebricks, Head Office
Disclaimer Property descriptions and related information displayed on this page are marketing materials provided by Purplebricks, Head Office. estateagents365.uk does not warrant or accept any responsibility for the accuracy or completeness of the property descriptions or related information provided here and they do not constitute property particulars. Please contact Purplebricks, Head Office for full details and further information.


