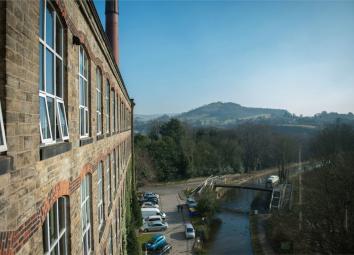Flat for sale in Macclesfield SK10, 3 Bedroom
Quick Summary
- Property Type:
- Flat
- Status:
- For sale
- Price
- £ 219,950
- Beds:
- 3
- County
- Cheshire
- Town
- Macclesfield
- Outcode
- SK10
- Location
- Clarence Mill, Clarence Road, Bollington, Macclesfield, Cheshire SK10
- Marketed By:
- Harvey Scott
- Posted
- 2024-04-06
- SK10 Rating:
- More Info?
- Please contact Harvey Scott on 01625 684514 or Request Details
Property Description
**No Vendor Chain**
Situated on the third floor of one of Bollington's most Iconic buildings is a spacious three double bedroom duplex penthouse apartment. Internally the property is now in need of cosmetic refurbishment and is arranged over two floors. On entering the property you are presented with a spacious entrance lobby which provides access to three principle bedrooms, the master benefiting from having an en-suite, a separate family bathroom, and a staircase that provides access to the first floor living area. The first floor presents a spacious open plan living, dining kitchen area with a breakfast island and offers a fantastic entertaining space with Velux windows allowing lots of light. Clarence Mill is surrounded by open countryside with a link bridge that provides easy access to the canal. For an internal viewing please call Harvey Scott on .
Ground Floor
Entrance Hallway
11' 1" x 16' 9" (3.38m x 5.11m) Max. Reducing to 11' 3" in width. Inset ceiling spot lights, electric heater, under stairs storage cupboard, airing cupboard housing a hot water cylinder and stairs leading to first floor with access to bedrooms and bathroom.
Master Bedroom
16' 10" reducing to 12' 2" x 9' 9" (5.13m x 2.97m) Wooden double glazed window to canal side view, inset ceiling spot lights, electric panel heater, double power points, telephone point and door leading to en-suite.
En-Suite
3' 6" x 6' 6" (1.07m x 1.98m) Shower Room, shower enclosure with a raised white shower tray and glass sliding door with a thermostatic overhead shower with additional hand held shower on a riser rail, wall mounted semi pedestal wash hand basin with mixer tap and low level WC, inset spot lights, shaver point, tiled flooring and tiled to splash backs.
Second Bedroom
12' 2" x 9' 3" (3.71m x 2.82m) Wooden double glazed window with canal side view, inset ceiling spotlights, electric panel heater and recessed space for wardrobes.
Third Bedroom
12' 2" x 7' 5" (3.71m x 2.26m) Wooden double glazed window to canal side view, inset ceiling spot lights and electric panel heater
Bathroom
7' 2" x 9' 1" (2.18m x 2.77m) White three piece suite comprising of a panelled bath with electric shower on a riser rail, glass shower screen and chrome mixer tap, low level WC, pedestal wash hand basin with chrome mixer tap, inset ceiling spot lights, extractor fan, electric towel rail, tiles to splash backs, tiled flooring and shaver point.
First Floor
Open Plan Living Space
23' 2" x 27' 4" (7.06m x 8.33m) Five Velux windows with canal side view and tree line, inset ceiling spotlights, electric heater, telephone point, satellite point and double power points.
Kitchen
Fully fitted kitchen incorporating a range of wall and base units, contrasting counter tops with an island breakfast bar, one and half bowl stainless steel sink with drainer and mixer tap, electric oven with electric four ring hob and concealed extractor hood over, plumbing and space for a washing machine and space for a tall fridge/freezer, under counter lighting, double power points, tiles to splash backs.
External
External Grounds
Property Location
Marketed by Harvey Scott
Disclaimer Property descriptions and related information displayed on this page are marketing materials provided by Harvey Scott. estateagents365.uk does not warrant or accept any responsibility for the accuracy or completeness of the property descriptions or related information provided here and they do not constitute property particulars. Please contact Harvey Scott for full details and further information.


