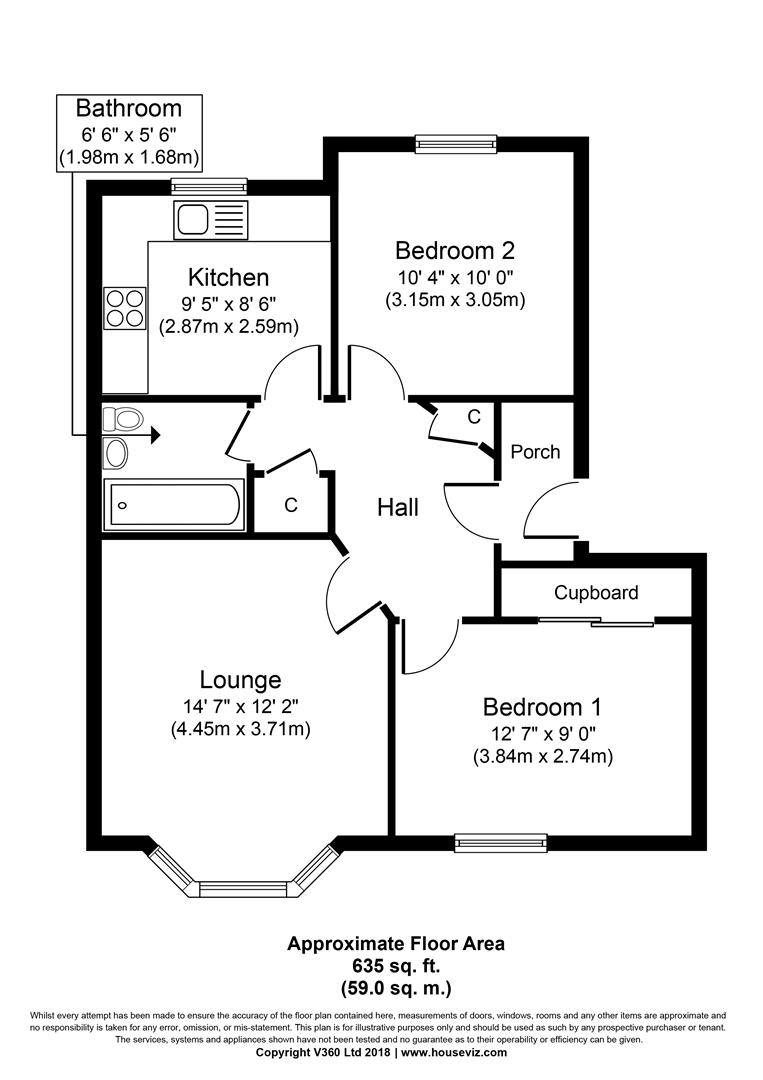Flat for sale in Bathgate EH48, 2 Bedroom
Quick Summary
- Property Type:
- Flat
- Status:
- For sale
- Price
- £ 109,950
- Beds:
- 2
- Baths:
- 1
- Recepts:
- 1
- County
- West Lothian
- Town
- Bathgate
- Outcode
- EH48
- Location
- Meikle Inch Lane, Bathgate EH48
- Marketed By:
- Knightbain Estate Agents Ltd
- Posted
- 2018-12-12
- EH48 Rating:
- More Info?
- Please contact Knightbain Estate Agents Ltd on 01506 321872 or Request Details
Property Description
Superb generously proportioned First Floor Flat situated in the popular Wester Inch Village area of Bathgate. Accommodation comprises entrance hall, lounge/dining room with bay window, fitted kitchen with all appliances, two double bedrooms, both with fitted wardrobes and bathroom with mains shower. Allocated parking, bin and bicycle store.
Wester Inch is located to the east of Bathgate and is ideally situated for commuting to both Edinburgh & Glasgow whilst also being close to vast array of shopping and leisure areas.
Vestibule
Ideal for coats and shoes. Archway to hall. Fitted carpeting through vestibule, hall and bedrooms.
Hall
Access to all apartments and two cupboards, one housing hot water tank and one housing electric switchgear.
Lounge (4.45m x 3.71m (14'7" x 12'2"))
Bay window with vertical blinds and offering a rural outlook. Fitted carpet, radiator.
Fitted Kitchen (2.87m x 2.59m (9'5" x 8'6"))
Fitted with a range of base and wall mounted units, one housing gas central heating boiler, drawers, electric fan assisted oven and gas hob, cooker hood, 1.5 bowl stainless steel sink, side drainer and mixer tap, complementary worktops and matching splashbacks. The washing machine and fridge/freezer are included in the sale but are not warranted. Rear facing window with fitted venetian blinds, . Vinyl floorcovering, radiator, 3-way spotlights.
Bedroom One (3.84m x 2.74m (12'7" x 9'))
Double bedroom with front facing window and vertical blind, again offering rural outlook. Fitted wardrobes concealed behind two double bi-fold doors. Fitted carpet, radiator
Bedroom Two (3.15m x 3.05m (10'4" x 10'))
Another double bedroom with rear facing window and fitted venetian blinds. Fitted wardrobes. Fitted carpet, radiator.
Bathroom (1.98m x 1.68m (6'6" x 5'6"))
Fitted with three piece suite comprising dual flush WC, pedestal wash hand basin with mixer tap and matching bath with mixer tap, mains shower and glazed screen over.
External
Allocated parking space, visitor parking, bin and bicycle store.
Property Location
Marketed by Knightbain Estate Agents Ltd
Disclaimer Property descriptions and related information displayed on this page are marketing materials provided by Knightbain Estate Agents Ltd. estateagents365.uk does not warrant or accept any responsibility for the accuracy or completeness of the property descriptions or related information provided here and they do not constitute property particulars. Please contact Knightbain Estate Agents Ltd for full details and further information.


