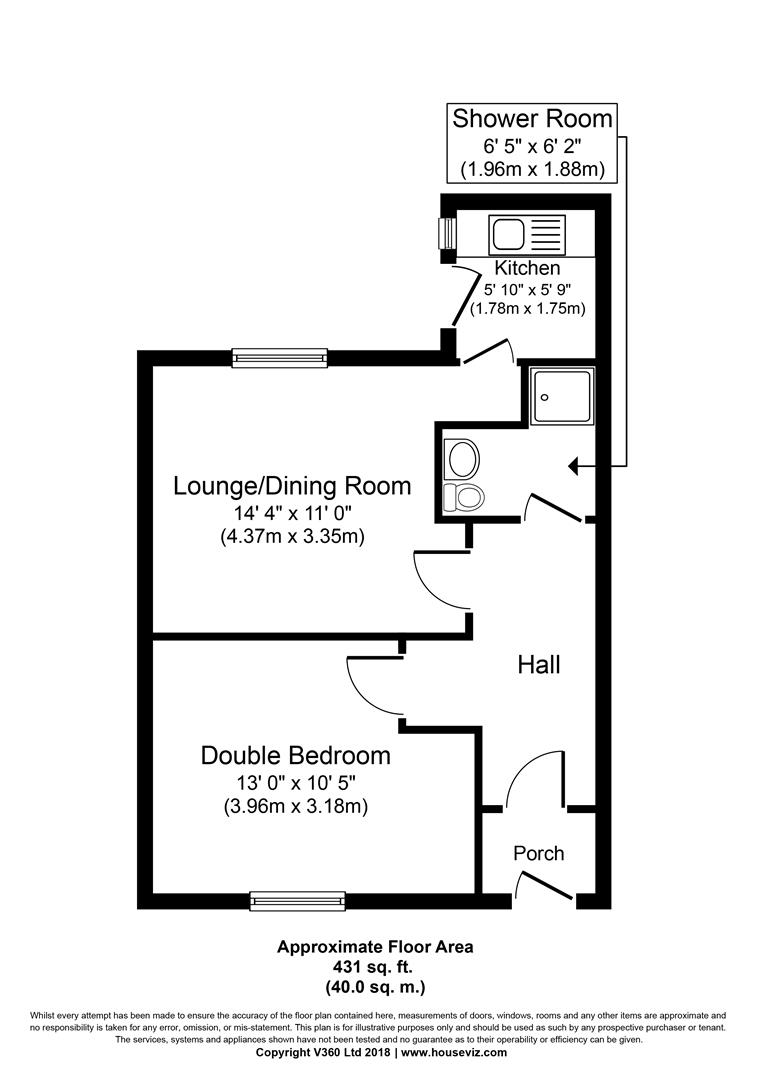Flat for sale in Bathgate EH48, 1 Bedroom
Quick Summary
- Property Type:
- Flat
- Status:
- For sale
- Price
- £ 84,000
- Beds:
- 1
- Baths:
- 1
- Recepts:
- 1
- County
- West Lothian
- Town
- Bathgate
- Outcode
- EH48
- Location
- Mill Road, Bathgate EH48
- Marketed By:
- Knightbain Estate Agents Ltd
- Posted
- 2018-11-08
- EH48 Rating:
- More Info?
- Please contact Knightbain Estate Agents Ltd on 01506 321872 or Request Details
Property Description
Superb One Bedroom Ground Floor Flat close to Bathgate Town Centre. The property benefits from a modern kitchen with all appliances and a modern shower room with mains shower, gas central heating with a combi boiler and UPVC double glazed windows and doors. There is a small fully enclosed rear garden and enclosed mature front garden.
Ideally situated for commuting to Edinburgh and Glasgow by rail or motorway links. There are a good selection of supermarkets and the Health Centre all are within walking distance and the town is well provided with bars and restaurants.
Vestibule
Access through UPVC/opaque double glazed doors. Laminate flooring through vestibule, hall, lounge/dining room and kitchen. Door to hall.
Hall
Doors to vestibule, double bedroom, lounge/dining room and shower room.
Lounge/Dining Room (4.37m x 3.35m (14'4" x 11'))
Spacious sitting room. Rear facing window with vertical blind. Shelved cupboard. Radiator, 4-way spotlights. Opening to fitted kitchen.
Fitted Kitchen (1.78m x 1.75m (5'10" x 5'9"))
Modern kitchen fitted with base and wall mounted units, stainless steel sink, side drainer and mixer tap, electric hob, fan assisted oven, chimney style extractor hood, and complementary worktops. The washing machine and fridge/freezer are included in the sale but are not warranted. Wall mounted combi gas central heating boiler. Side facing window. Door to rear garden.
Double Bedroom (3.96m x 3.18m (13' x 10'5"))
Good sized bedroom with front facing window and vertical blind. Shelved cupboard housing electric switchgear, . Fitted carpet, radiator, 3-way spotlights.
Shower Room (1.96m x 1.88m (6'5" x 6'2"))
Fitted with dual flush WC, pedestal wash hand basin and large fully tiled shower cubicle with mains shower. Ceramic tiled floor, radiator.
Property Location
Marketed by Knightbain Estate Agents Ltd
Disclaimer Property descriptions and related information displayed on this page are marketing materials provided by Knightbain Estate Agents Ltd. estateagents365.uk does not warrant or accept any responsibility for the accuracy or completeness of the property descriptions or related information provided here and they do not constitute property particulars. Please contact Knightbain Estate Agents Ltd for full details and further information.


