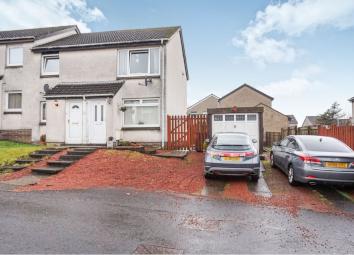Flat for sale in Bathgate EH47, 2 Bedroom
Quick Summary
- Property Type:
- Flat
- Status:
- For sale
- Price
- £ 90,000
- Beds:
- 2
- Baths:
- 1
- Recepts:
- 1
- County
- West Lothian
- Town
- Bathgate
- Outcode
- EH47
- Location
- Glenmore, Whitburn EH47
- Marketed By:
- Purplebricks, Head Office
- Posted
- 2024-04-16
- EH47 Rating:
- More Info?
- Please contact Purplebricks, Head Office on 024 7511 8874 or Request Details
Property Description
This is a rare opportunity to purchase a spacious two double bedroom upper flat with driveway and gardens, in a centrally located commuter town.
The property has been well maintained and enhanced by the current owners to a high standard, and is perfect for first time buyers, small families and commuters. The generously proportioned accommodation comprises; entrance porch, lounge, kitchen, a family bathroom and two double bedrooms each with built in storage. There is good internal storage by way of integrated wardrobes and cupboards, as well as generous enclosed gardens to the rear. Further benefits to the property include gas central heating, double glazing and driveway.
Whitburn is very well placed for the commuter with easy access to the M8. Local buses link up the surrounding towns and villages whilst the railway station, in nearby Bathgate, provides a regular service into Edinburgh City Centre. There are a number of local shops catering for everyday needs and nursery, primary and secondary schools are all close by. Bathgate provides additional shopping, including a 24 hour `Tesco` store, a swimming pool, sports centre and golf courses. Further shopping and recreational facilities are available in nearby Livingston, The Elements and Livingston Designer Outlet have many high stores, along with restaurants, health club and multi screen cinema.
Lounge
This excellent sized lounge has a laminate floor and superb space for freestanding furniture, with a picture window formation out to the front to the property letting in an abundance of natural light and a door to the kitchen
Kitchen
The kitchen has a window formation that looks out over the rear garden space which is found just off to the side & back of the property. There are a selection of base and wall mounted units with a complimentary worksurface to either side of this room. There is a laminate floor in a tile effect and the stand-up fridge freezer, oven and washing machine will stay as part of the sale.
Bedroom One
The first of two double bedrooms, this large room is found to the front to the property with a window looking down to front garden and pathway. This room is carpeted and there is extensive built-in wardrobe space with sliding doors.
Bedroom Two
The second of the double bedrooms has a carpeted floor, window formation that looks out over the rear of the property, ample space for freestanding bedroom furniture and also storage cupboard & a built-in wardrobe.
Bathroom
The family bathroom has a fully tiled floor with wet walling finish to two walls and tiling in the bath area. There is a three-piece sweet consisting of a WC, wash hand basin with vanity cupboard underneath and a bath with electric Mira sport shower above. This room also has a glazed window to the rear and a ladder style radiator.
Property Location
Marketed by Purplebricks, Head Office
Disclaimer Property descriptions and related information displayed on this page are marketing materials provided by Purplebricks, Head Office. estateagents365.uk does not warrant or accept any responsibility for the accuracy or completeness of the property descriptions or related information provided here and they do not constitute property particulars. Please contact Purplebricks, Head Office for full details and further information.


