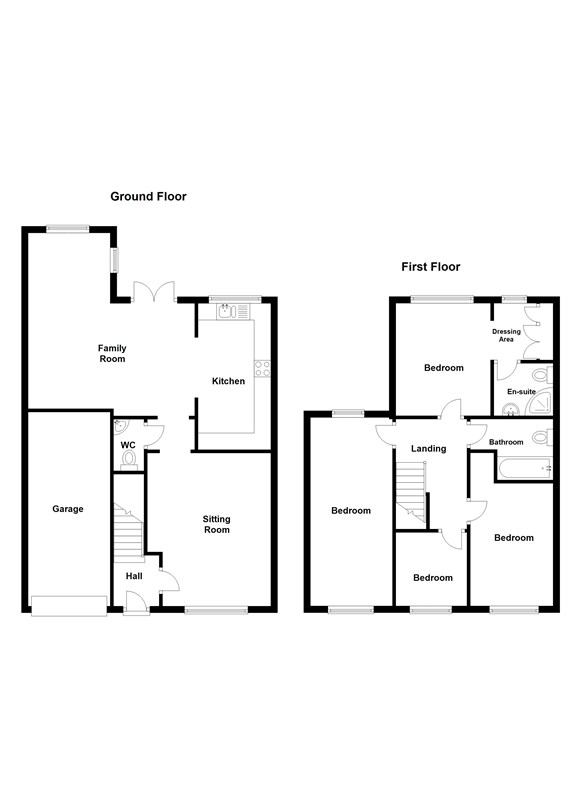End terrace house for sale in Weston-super-Mare BS24, 4 Bedroom
Quick Summary
- Property Type:
- End terrace house
- Status:
- For sale
- Price
- £ 299,950
- Beds:
- 4
- Baths:
- 1
- Recepts:
- 2
- County
- North Somerset
- Town
- Weston-super-Mare
- Outcode
- BS24
- Location
- Ferry Lane, Lympsham, Weston-Super-Mare BS24
- Marketed By:
- Bloxham & Barlow
- Posted
- 2024-06-01
- BS24 Rating:
- More Info?
- Please contact Bloxham & Barlow on 01934 247815 or Request Details
Property Description
* Extended End of Terrace House * 4 Bedrooms * 2 Reception Rooms * Downstairs Cloakroom * En-suite and Dressing Room to Master Bedroom * South facing garden * Garage and parking * Excellent order throughout * Favoured location * Viewing is highly recommended *
Covered porch with outside coachlight, ramped access and door to:
Hallway:
Radiator, wall mounted thermostatic control, stairs to first floor, wood laminate flooring, door through to:
Lounge:
4.57m x 3.71m (15' x 12' 2") UPVC double glazed window to front, feature fireplace with marble-effect surround and hearth, wooden mantle over, TV point, telephone point, inset ceiling spotlights, radiator, wood laminate flooring.
Downstairs Cloakroom:
Close coupled WC, radiator, wash hand basin, extractor fan, inset ceiling spotlights, wood laminate flooring.
Dining Room/Family Room:
5.33m x 5.28m maximum (17' 5" x 17' 3" max.) l-shaped room, UPVC double glazed double doors to the rear patio and garden, UPVC double glazed windows to side and rear, 2 double radiators, wood laminate flooring, inset ceiling spotlights, door to garage, archway to:
Kitchen:
4.42m x 1.88m (14' 6" x 6' 2") Fitted with a range of wall and base units, complementing work surface, 1 1/2 bowl stainless steel sink unit with mixer tap over, UPVC double glazed window to rear, integrated smeg dishwasher, fridge and freezer, recess for gas or electric cooker, stainless steel splashback and extractor hood over, cupboard housing wall mounted gas boiler supplying domestic hot water and central heating, wood laminate flooring.
First Floor Landing:
Radiator, access to roof area, airing cupboard housing hot water cylinder and shelving.
Bedroom 1:
3.40m x 2.79m (11' 1" x 9' 1") UPVC double glazed window to rear, telephone point, radiator, archway through to:
Dressing Room:
1.73m x 1.07m excluding wardrobes (5' 8" x 3' 6") UPVC double glazed window to rear, triple wardrobe along one wall with shelving and hanging space, radiator, door to:
En-suite:
Suite comprising fully tiled and glazed corner shower cubicle with Triton electric shower over, tiled walls, pedestal wash hand basin, close coupled WC, radiator, extractor fan.
Bedroom 2:
5.94m x 2.69m (19' 5" x 8' 9") UPVC double glazed windows to front and rear, 2 radiators, access to loft.
Bedroom 3:
3.81m x 2.69m (12' 5" x 8' 9") UPVC double glazed window to front, radiator.
Bedroom 4:
2.29m x 2.24m (7' 6" x 7' 4") UPVC double glazed window to front, radiator.
Bathroom:
Suite comprising panelled bath with mains shower and mixer tap over, pedestal wash hand basin, close coupled WC, part tiled walls, extractor fan, shaver and light socket, radiator.
Outside:
The property enjoys an open plan corner plot position. The front garden is landscaped with a paved pathway, gravel area with central shrub feature, additional gravel area to the side of the property. There is a driveway leading to garage with up-and-over door, power and light, wall and base units with inset single drainer sink unit with mixer tap over, door giving access to the property. The rear garden is enclosed by walling and lap fencing, is laid to patio, lawn and a selection of mature shrubs and small trees, timber shed, outside water tap and outside light.
Directional Note:
Proceeding out of Weston super Mare towards Burnham on Sea on the A370 Bridgwater Road, go through Lympsham and Ferry Lane can be found on the left hand side.
Consumer Protection from Unfair Trading Regulations 2008.
The Agent has not tested any apparatus, equipment, fixtures and fittings or services and so cannot verify that they are in working order or fit for the purpose. A Buyer is advised to obtain verification from their Solicitor or Surveyor. References to the Tenure of a Property are based on information supplied by the Seller. The Agent has not had sight of the title documents. A Buyer is advised to obtain verification from their Solicitor. Items shown in photographs are not included unless specifically mentioned within the sales particulars. They may however be available by separate negotiation. Buyers must check the availability of any property and make an appointment to view before embarking on any journey to see a property.
Property Location
Marketed by Bloxham & Barlow
Disclaimer Property descriptions and related information displayed on this page are marketing materials provided by Bloxham & Barlow. estateagents365.uk does not warrant or accept any responsibility for the accuracy or completeness of the property descriptions or related information provided here and they do not constitute property particulars. Please contact Bloxham & Barlow for full details and further information.


