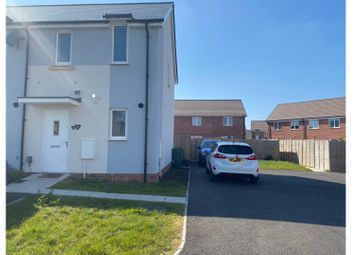End terrace house for sale in Weston-super-Mare BS24, 2 Bedroom
Quick Summary
- Property Type:
- End terrace house
- Status:
- For sale
- Price
- £ 195,000
- Beds:
- 2
- Baths:
- 1
- Recepts:
- 1
- County
- North Somerset
- Town
- Weston-super-Mare
- Outcode
- BS24
- Location
- Turmo Road, Weston-Super-Mare BS24
- Marketed By:
- Purplebricks, Head Office
- Posted
- 2024-04-05
- BS24 Rating:
- More Info?
- Please contact Purplebricks, Head Office on 024 7511 8874 or Request Details
Property Description
Purplebricks are delighted to offer this immaculate two year old freehold property to the open market for the first time.
Conveniently situated on the super popular Haywood Village development with easy access to local shops, the town centre & seafront & with junction 21 of the M5 around 3 miles making Bristol, Taunton & Exeter within reach for the commuter.
The property benefits from the remaining 8 years of the new home guarantee & is presented beautifully throughout with a modern open plan living area downstairs, separate cloakroom and two good size double bedroom with family bathroom to the first floor.
To the rear a mostly lawned fully enclosed garden & to the front parking for at least two vehicles.
Entrance Hall
Stairs rising to first floor, wide square opening to open plan living room. Radiator, Silver grey wood laminate flooring.
Open Plan Living
22'2 x 12'2 max
Fantastic large open plan living space with double glazed window to the front Kitchen area & twin double glazed patio doors opening from the rear living area to the garden.
Modern well equipped Kitchen area with breakfast bar dividing Kitchen from Living/Dining area.
Silver grey wood laminate floor throughout with useful under-stairs storage area. Door to Cloakroom. Radiator x 2.
Downstairs Cloakroom
Modern white suite consisting of low level WC & pedestal wash hand basin. Extractor fan. Radiator. Tile effect flooring.
Landing
Doors to all rooms, radiator.
Bedroom One
12'2 x 7'10
Double glazed window to rear. Radiator.
Bedroom Two
2'2 x 7'10
Twin double glazed window to front. Radiator.
Bathroom
Immaculate modern white suite consisting panel bath with shower attachment over, low level WC & pedestal wash hand basin. Obscure double glazed window, extractor fan, splash-backs, tile effect flooring.
Rear Garden
Fully enclosed with fencing, mostly laid to lawn with patio area to immediate rear of the property. Outdoor double 240v power supply with added security light. Side gate entrance, garden shed.
Front
Lawned area with paved path leading to front door. Driveway parking for a number of vehicles.
Property Location
Marketed by Purplebricks, Head Office
Disclaimer Property descriptions and related information displayed on this page are marketing materials provided by Purplebricks, Head Office. estateagents365.uk does not warrant or accept any responsibility for the accuracy or completeness of the property descriptions or related information provided here and they do not constitute property particulars. Please contact Purplebricks, Head Office for full details and further information.


