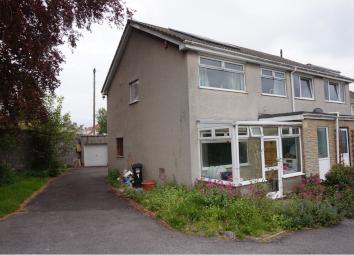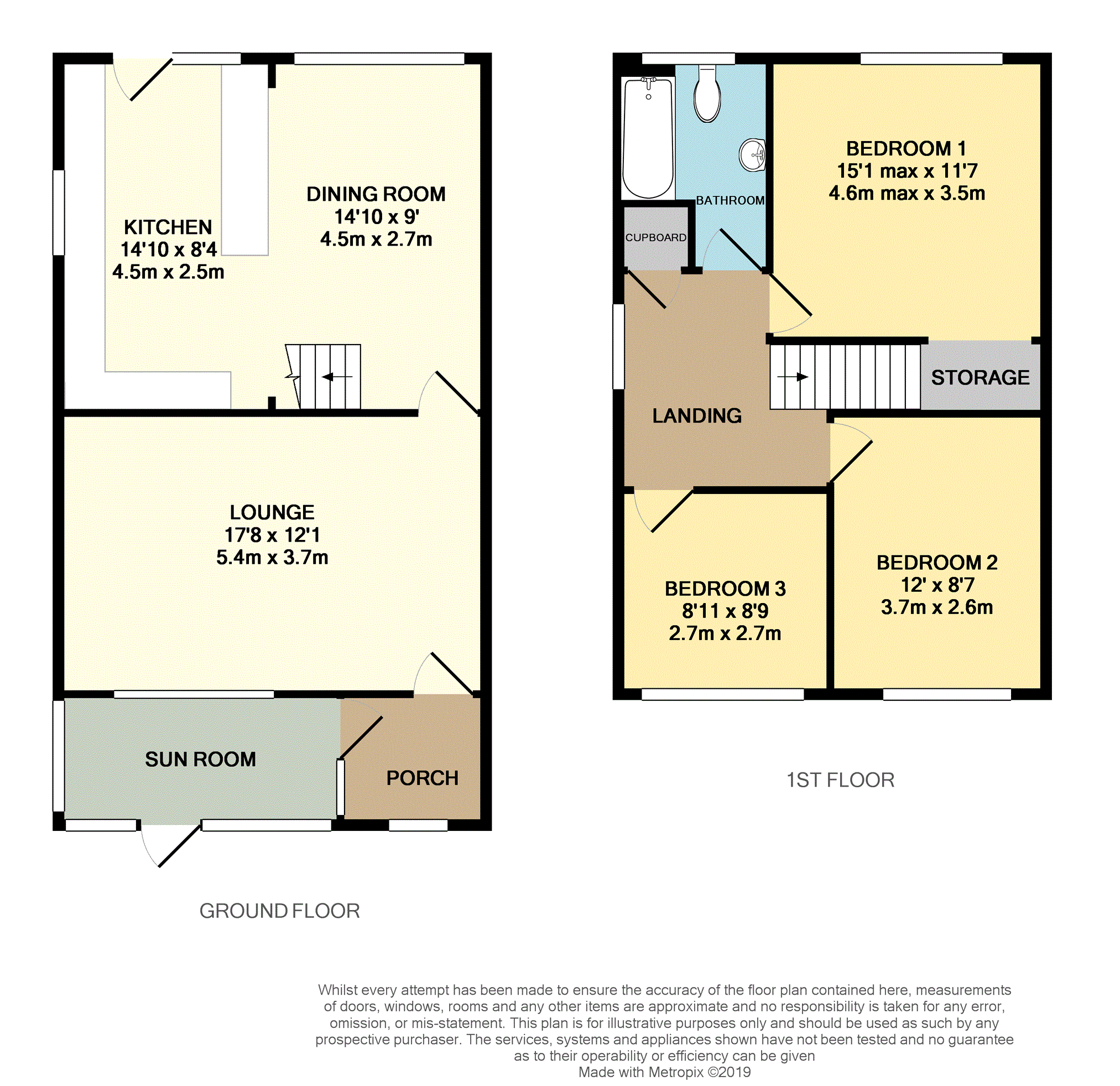End terrace house for sale in Weston-super-Mare BS22, 3 Bedroom
Quick Summary
- Property Type:
- End terrace house
- Status:
- For sale
- Price
- £ 170,000
- Beds:
- 3
- Baths:
- 1
- Recepts:
- 2
- County
- North Somerset
- Town
- Weston-super-Mare
- Outcode
- BS22
- Location
- Upper Bristol Road, Weston-Super-Mare BS22
- Marketed By:
- Purplebricks, Head Office
- Posted
- 2024-04-01
- BS22 Rating:
- More Info?
- Please contact Purplebricks, Head Office on 024 7511 8874 or Request Details
Property Description
Being Sold by Online Auction – Starting Price £170,000
Auction end date 17/07/2019 at 14:00
For information and legal documents visit or call Please review Auctioneers Comments at end of page for more details
Purple Bricks Online Auctions is a new, innovative and pioneering platform for buying and selling property. Open to both cash and mortgage buyers. It provides all the benefits synonymous with traditional auctions, including: Speed and certainty of sale, transparency and zero risk of gazumping or double-selling but with the added advantage of being able to bid pressure-free from the comfort of your own home or office via desktop, tablet or mobile phone. Purplebricks also offer a Buy-it-Now feature which allows you to place an offer and purchase before the auction end date.
Viewings via open house:
3rd June 2019 15.30 - 16.30
18th June 2019 12.00 -13.00
29th June 2019 9.00 -10.00
The accommodation consists: Sun room to front opening to original Porch/entrance Lobby, large Lounge, open plan & recently installed Kitchen/Diner with stairs rising to first floor where there are three good size & recently decorated bedrooms plus a modern Bathroom.
To the rear a single garage with two areas of front garden providing additional parking if required.
It should be noted the property does not have a traditional rear garden although the larger front garden could perhaps be fenced in.
The property occupies a desirable non estate position on Milton hillside just a short walk away from Ashcombe Park and is sure to attract much attention.
The property has been mostly renovated by our vendors and now needs finishing with some painting & flooring to stairs & landing areas plus re-roofing flat roof areas.
We have been informed the property has had solar panels fitted to the roof around 15 years ago.
Sun Room
10' 6'' x 5' 6'' (3.2m x 1.68m)
Double glazed windows & door, tiled floor, door to;
Covered Porch
Double glazed opaque window to front. Radiator. Door to;
Lounge
12'1 x 17'8
Wood laminate floor, Radiator, Coving, Double glazed window to front. Door to;
Kitchen/Dining Room
14'11 x 17'6 in total
Dining Room area:
Double glazed window to rear of Dining room with stairs rising to first floor, wood laminate floor.
Kitchen: Recently re-fitted with a modern range of White gloss base & eye level units with wood block worksurfaces, white sink & drainer with mixer tap, Zanussi eye level Oven & Grill with Zanussi 5 ring gas hob & extrator with lights over.
Integrated Zanussi Fridge/Freezer, space for Washing machine.
Feature tiled wall, ceiling spotlights, double glazed door & window to rear.
Landing
Double glazed window, airing cupboard housing Glow Worm combination boiler, attic access.
The stairs & landing require re-painting & flooring.
Bedroom One
11'7 x 15'1 max
Double glazed window to rear, radiator, storage alcove, radiator.
Bedroom Two
8'7 x 12
Double glazed window to front, radiator, wood laminate floor, coving.
Bedroom Three
8'9 x 8'11
Double glazed window to front aspect, radiator, dark wood laminate flooring.
Bathroom
Modern white suite consisting of 'P' shape bath with thermostatically controlled shower over, low level WC, pedestal wash hand basin with mixer tap.
Obscure double glazed window, tiled floor, spotlights, extractor, chrome ladder style radiator.
Outside
The property benefits from two pieces of land, a larger piece to the front measuring around 75 ft by 18 ft narrowing to a point.
This area is currently used for parking and is largely overgrown but could be a pleasant garden area.
There is a second smaller area of land to the side of property again used for parking with a mature tree.
Garage En Bloc
To immediate rear of the property with up & over door.
General Information
Auctioneer's Comments
This property is for sale by Online Auction which is a flexible and buyer friendly method of purchase. The purchaser will not be required to exchange contracts immediately after the fall of the virtual hammer, however the buyer will be given 56 days in which to complete the transaction, from the date the Draft Contract is received by the buyer’s solicitor, with the aim being to exchange contracts within the first 28 days. By giving a buyer time to exchange contracts on the property, means normal residential finance can be sort. The Buyers Premium secures the transaction and takes the property off the market. Fees paid to the Auctioneer may be considered as part of the chargeable consideration for the property and be included in the calculation for stamp duty liability. Further clarification on this must be sought from your legal representative. The buyer will be required to sign a Reservation form to confirm acceptance of terms prior to solicitors being instructed. Copies of the Reservation form and all terms and conditions can be found in the Info Pack which can be downloaded for free from our website or requested from our Auction Department.
Upon close of a successful auction or if the vendor accepts an offer during the auction, the buyer will be required to make payment of a non-refundable Buyers Premium of £4,800 including VAT plus an administration charge of £354 including VAT, a total of £5,154. This secures the transaction and takes the property off the market.
The Buyer’s Premium and administration charge are in addition to the final negotiated selling price.
Property Location
Marketed by Purplebricks, Head Office
Disclaimer Property descriptions and related information displayed on this page are marketing materials provided by Purplebricks, Head Office. estateagents365.uk does not warrant or accept any responsibility for the accuracy or completeness of the property descriptions or related information provided here and they do not constitute property particulars. Please contact Purplebricks, Head Office for full details and further information.


