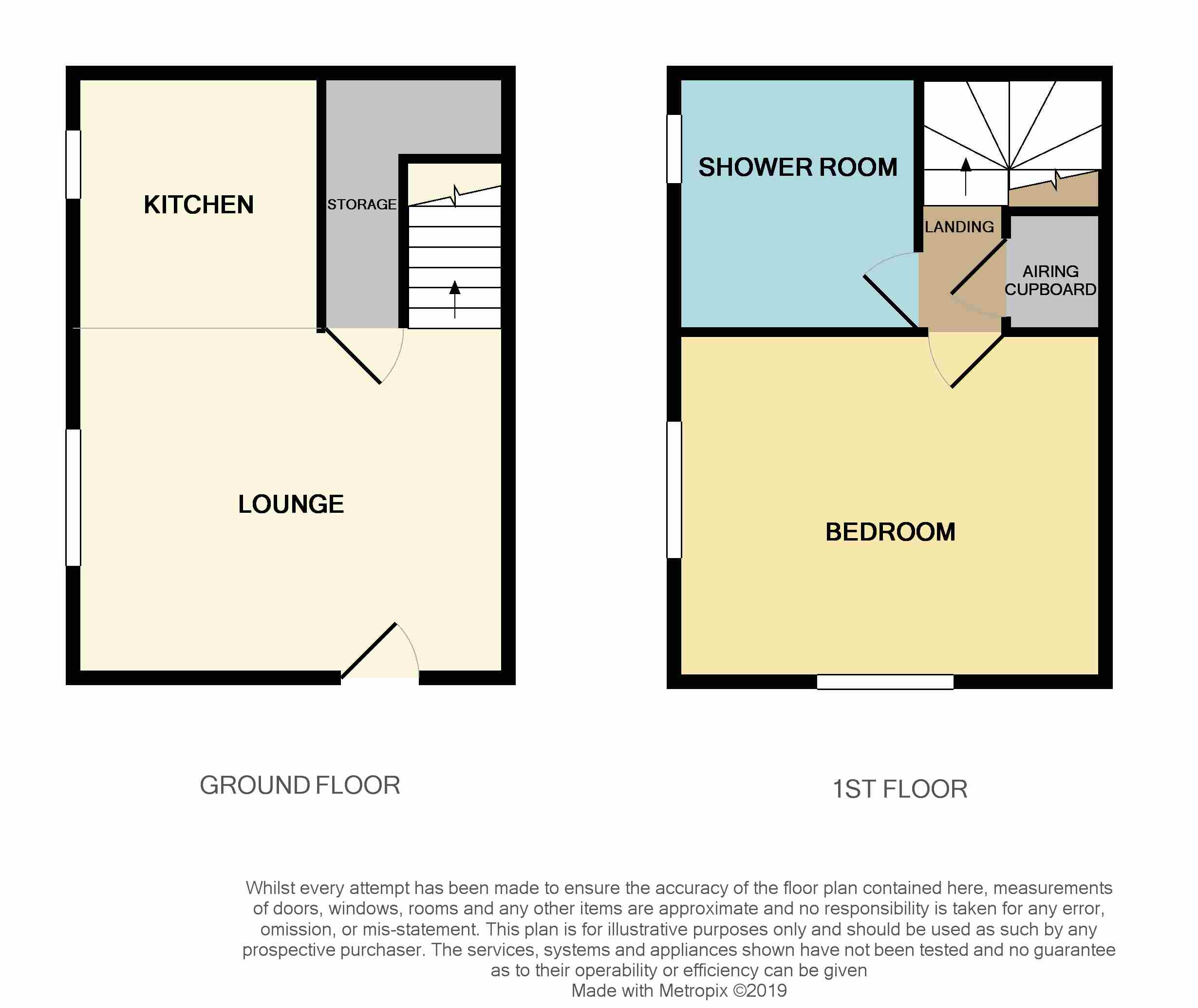End terrace house for sale in Weston-super-Mare BS22, 1 Bedroom
Quick Summary
- Property Type:
- End terrace house
- Status:
- For sale
- Price
- £ 147,500
- Beds:
- 1
- Baths:
- 1
- County
- North Somerset
- Town
- Weston-super-Mare
- Outcode
- BS22
- Location
- Wansbrough Road, Worle, Weston-Super-Mare BS22
- Marketed By:
- Brightestmove Worle
- Posted
- 2024-04-01
- BS22 Rating:
- More Info?
- Please contact Brightestmove Worle on 01934 247032 or Request Details
Property Description
Property description Brightestmove are pleased to offer to the market this one bedroom end terraced house in the sought after location of Worle. Accommodation briefly comprises; lounge, kitchen, double bedroom and shower room. Benefits include allocated parking, UPVC double glazing, gas central heating and rear garden
entrance Step up to UPVC double glazed front door opening through to;
lounge 12' 8" x 12' 8" (3.86m x 3.86m) UPVC double glazed window with side aspect, television point and telephone point, storage cupboard, opening through to;
kitchen 8' 4" x 7' 5" (2.54m x 2.26m) UPVC double glazed window with side aspect, range of wall to base units with roll edge worktops inset single bowl sink and drainer with mixer taps over, integrated four ring gas hob with electric oven and extractor over, space and plumbing for washing machine, space for fridge, stairs rising to;
first floor landing Doors off to both rooms, storage cupboard housing wall mounted gas combination boiler and shelving, through to;
bedroom 12' 8" x 11' 3" (3.86m x 3.43m) UPVC double glazed window to front and side aspects, radiator, loft access
shower room 7' 6" x 6' 9" (2.29m x 2.06m) UPVC double glazed obscure window to side aspect, low level WC, pedestal wash basin, shower cubicle with sliding doors and fitted shower attachment and tiled splash prone areas
outside Allocated parking space, rear garden is laid to stone chippings with concrete walking slabs through the middle, fencing bordering garden
Property Location
Marketed by Brightestmove Worle
Disclaimer Property descriptions and related information displayed on this page are marketing materials provided by Brightestmove Worle. estateagents365.uk does not warrant or accept any responsibility for the accuracy or completeness of the property descriptions or related information provided here and they do not constitute property particulars. Please contact Brightestmove Worle for full details and further information.


