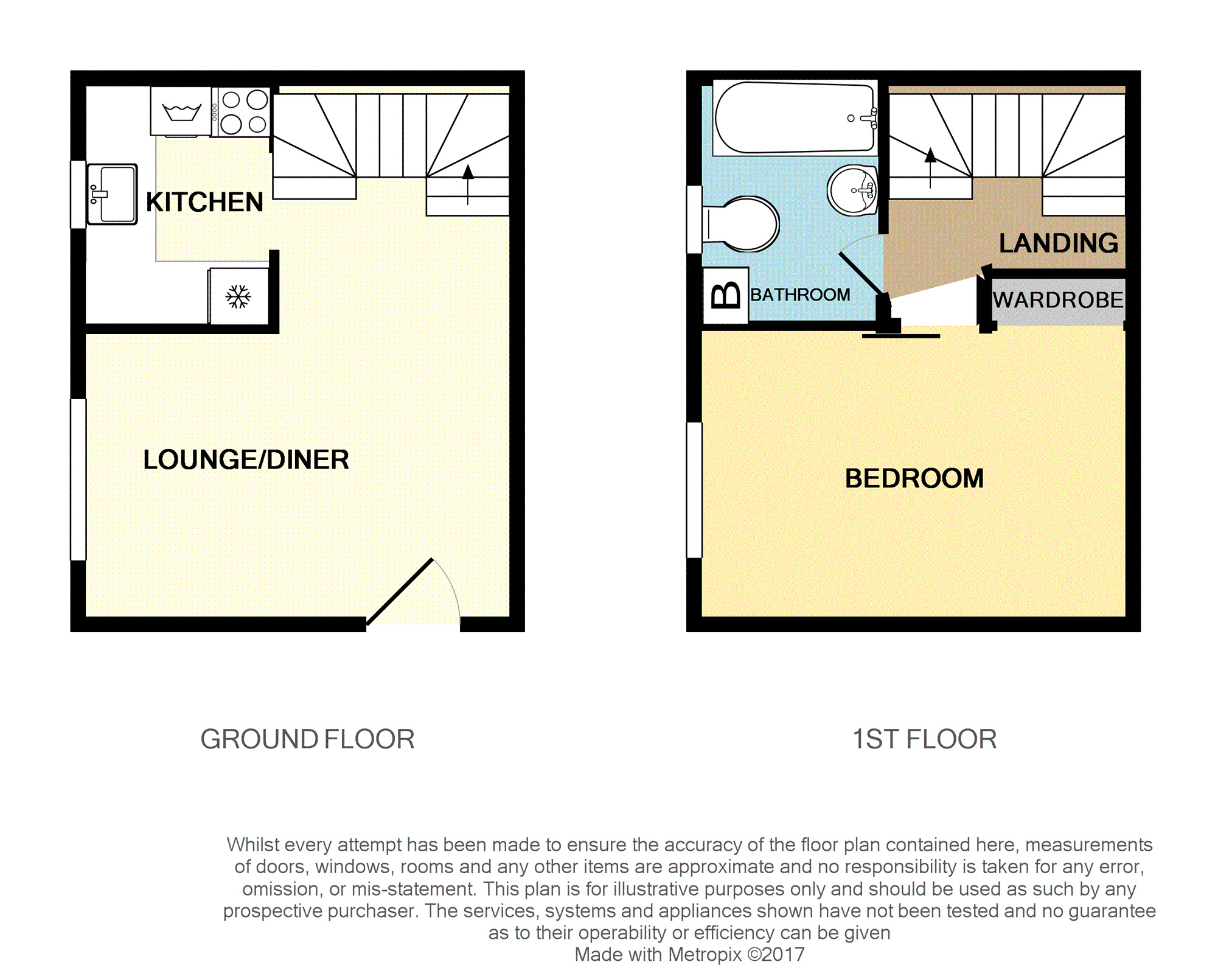End terrace house for sale in Weston-super-Mare BS22, 1 Bedroom
Quick Summary
- Property Type:
- End terrace house
- Status:
- For sale
- Price
- £ 127,500
- Beds:
- 1
- Baths:
- 1
- Recepts:
- 1
- County
- North Somerset
- Town
- Weston-super-Mare
- Outcode
- BS22
- Location
- Saxby Close, Weston Super Mare BS22
- Marketed By:
- Purplebricks, Head Office
- Posted
- 2018-10-28
- BS22 Rating:
- More Info?
- Please contact Purplebricks, Head Office on 0121 721 9601 or Request Details
Property Description
*Offered with no upward chain*
For cash buyers only PurpleBricks are pleased to offer this leasehold one bedroom 'back to back' style house situated in popular North Worle and within an easy walk to the Queensway Shopping Centre & for the commuter, a short drive to the M5 at junction 21 with Bristol to the north & Taunton/Exeter to the south west.
The property is presented in good order throughout with a double bedroom, lounge/diner, modern fitted kitchen & bathroom, double glazing throughout & gas fired central heating.
Externally there is a good size garden extending to the side & rear of the property with three useful storage areas all with electrical power.
The property sits within a quiet cul-de-sac with ample on street parking, however the property also benefits from its own allocated parking space.
Offered with no onward chain complications this property is sure to attract much attention & with low running costs could be ideally suited for a cash buyer, retired folk or an investment property for a professional landlord.
Porch
Open porch with brick built storage cupboard to side, white part obscure double glazed upvc composite front door. Entranceway benefits from external security light.
Lounge/Dining Room
17'2 x 13'11 max.
Good size living room with feature staircase rising to first floor. Double glazed window overlooking rear garden, radiator. Opening to:
Kitchen
7'11 x 6'2
Modern fitted kitchen with range of base & eye level units finished in cream with mahogany block effect work-surface. Stainless steel sink with mixer tap, Ikea Whirlpool electric oven with gas hob over. Space & plumbing for washing machine (available by separate negotiation), space for under counter fridge. Tiled splash-backs, tile effect vinyl flooring, fluorescent strip light . Double glazed window.
Landing
Doors to Bedroom & Bathroom. Carbon Monoxide & separate smoke detectors (untested). Access to attic.
Bedroom
13'6 x 9'10 plus open double wardrobe.
Double glazed window, radiator.
Bathroom
White suite comprising panel bath with thermostatically controlled shower & monsoon style shower head, pedestal wash hand basin with twin mirrored door vanity unit over, low level WC, radiator, obsure double glazed window, wall mounted Potterton 24 Eco he combination gas boiler, fully tiled walls, tile effect vinyl flooring.
Garden
The garden is a real feature of the property & is larger than average for the size of property. Mostly laid to lawn with rose bed & borders and a pleasant southerly aspect & surrounded by a picket fence with concrete path leading to the front door. Two useful storage sheds both with electric power (untested) plus brick built storage cupboard to immediate side of front door.
Allocated parking space.
Property Location
Marketed by Purplebricks, Head Office
Disclaimer Property descriptions and related information displayed on this page are marketing materials provided by Purplebricks, Head Office. estateagents365.uk does not warrant or accept any responsibility for the accuracy or completeness of the property descriptions or related information provided here and they do not constitute property particulars. Please contact Purplebricks, Head Office for full details and further information.


