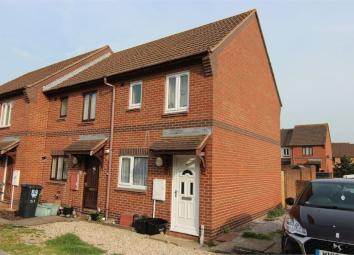End terrace house for sale in Weston-super-Mare BS22, 2 Bedroom
Quick Summary
- Property Type:
- End terrace house
- Status:
- For sale
- Price
- £ 149,950
- Beds:
- 2
- County
- North Somerset
- Town
- Weston-super-Mare
- Outcode
- BS22
- Location
- The Barrows, Weston-Super-Mare BS22
- Marketed By:
- Cooke & Co
- Posted
- 2024-04-01
- BS22 Rating:
- More Info?
- Please contact Cooke & Co on 01934 247816 or Request Details
Property Description
End of Terrace two bedroom home located within a cul de sac with kitchen, sitting room and bathroom, enclosed rear garden and parking. The property has UPVC double glazing and Gas central Heating. No Onward Chain complications.
Ground Floor
Entrance Hall
2.00m x 1.09m (6' 7" x 3' 7") Accessed via a uPVC double glazed door, radiator, telephone point, wall mounted fuse box.
Kitchen
2.55m x 2.35m (8' 4" x 7' 9") Front aspect room with uPVC double glazed window. The kitchen comprises base and eye level units with inset single bowl single drainer stainless steel sink, roll edge work surfaces, built in oven with four ring gas hob above with extractor fan, cupboard housing the gas boiler, space for an upright fridge freezer, space and plumbing for a washing machine, serving arch to the sitting room, strip light, coved and textured ceiling.
Sitting Room
4.37m x 3.75m (14' 4" x 12' 4") Rear aspect room with uPVC double glazed sliding patio doors to the garden, television point, stairs to the first floor, two radiators, telephone point, coved and textured ceiling.
First Floor
Landing
With hatch to the loft space, coved and textured ceiling, cupboard housing the hot water tank.
Bedroom 1
3.37m x 2.72m (11' 1" x 8' 11") Rear aspect room with uPVC double glazed window, radiator, coved and textured ceiling.
Bedroom 2
2.87m x 1.73m (9' 5" x 5' 8") Front aspect room with uPVC double glazed window, radiator, coved and textured ceiling.
Bathroom
1.91m x 1.90m (6' 3" x 6' 3") Front aspect room with uPVC double glazed frosted window. White suite comprising a low level wc, pedestal wash hand basin, penal enclosed bath with wall mounted electric shower, vinyl floor, radiator, part tiled walls, coved and textured ceiling.
Outside
To The Rear
Immediately to the rear is a paved patio with a small step up to the remainder of the garden that is laid to shingle. The garden is enclosed by panel fencing and brick walling, side gate.
To The Front
The front of the property is laid to shingle with allocated parking for two cars to the side and again with a shingle area.
Property Location
Marketed by Cooke & Co
Disclaimer Property descriptions and related information displayed on this page are marketing materials provided by Cooke & Co. estateagents365.uk does not warrant or accept any responsibility for the accuracy or completeness of the property descriptions or related information provided here and they do not constitute property particulars. Please contact Cooke & Co for full details and further information.

