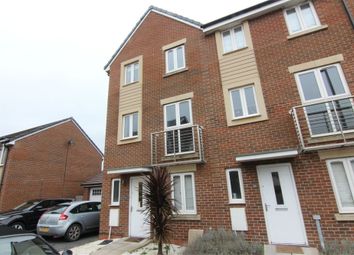End terrace house for sale in Weston-super-Mare BS24, 4 Bedroom
Quick Summary
- Property Type:
- End terrace house
- Status:
- For sale
- Price
- £ 265,000
- Beds:
- 4
- County
- North Somerset
- Town
- Weston-super-Mare
- Outcode
- BS24
- Location
- Hafner Green, Weston-Super-Mare BS24
- Marketed By:
- Cooke & Co
- Posted
- 2024-04-01
- BS24 Rating:
- More Info?
- Please contact Cooke & Co on 01934 247816 or Request Details
Property Description
Video available tour available - Please contact us for details
This modern four bedroom town house is arranged over three floors. It offers gas centrally heated accommodation with double glazing throughout. There is an en-suite to the master bedroom as well as a family bathroom and ground floor cloakroom. The property is neatly set in an enclosed rear garden with garage.
Property Description
General
This modern four bedroom town house is arranged over three floors. It offers gas centrally heated accommodation with double glazing throughout. There is an en-suite to the master bedroom as well as a family bathroom and ground floor cloakroom. The property is neatly set in an enclosed rear garden with garage.
Ground Floor
Entrance
Via UPVC door into:-
Entrance Hall
With radiator and door to:-
Cloakroom
Fitted with a white suite of low level WC, pedestal wash hand basin, radiator and tiling to splashbacks.
Open Plan Lounge / Dining Area
19'2" x 10'1" (5.85m x 3.09m) - max
UPVC double glazed window to front elevation, with under-stair cupboard and a double radiator. Opening into:-
Kitchen
13'8" x 8'1" (4.21m x 2.48m)
UPVC double glazed window and twin door to rear elevation opening to the rear garden. Fitted with a range of gloss white wall and base units with matching complimentary worksurfaces over. Inset single bowl stainless steel sink unit and gas hob with electric oven. Integrated dishwasher and space for a mashing machine. Concealed ideal gas fired boiler.
First Floor
Landing
With storage cupboard and doors to:-
Master Bedroom
13'8" x 9'1" (4.20m x 2.76m)
Two UPVC double glazed windows to rear elevation. Radiator and door to:-
En-Suite
With walk-in single shower cubicle. Pedestal wash hand basin, low level WC and ladder style radiator.
Lounge
13'8" x 11'2" (13.8m x 11.2m)
Two UPVC double glazed windows to front elevation and radiator.
Second Floor
Landing
With loft hatch providing access to the roof void. Storage cupboard and doors to:-
Second Bedroom
13'8" x 9'4" (4.21m x 2.85m)
Two UPVC double glazed windows to rear elevation with radiator.
Third Bedroom
11'2" x 6'7" (3.42m x 2.04m)
UPVC double glazed window to front elevation with radiator.
Fourth Bedroom
8'7" x 6'9" (2.66m x 2.11m)
UPVC double glazed window to front elevation with radiator.
Bathroom
Fitted with a white suite comprising panelled bath with shower unit and screen. Pedestal wash hand basin, low level WC and a radiator.
Outside
Rear Garden
Enclosed rear garden with an astro turf area and patio with ornamental fish pond.
Garage
With up and over door.
Tenure
Details
The vendor of the property has advised us of the following:-
The property is offered on a Freehold basis.
The current council tax banding of the property is a band D with the liability for 2018/19 £1,680.45
Property Location
Marketed by Cooke & Co
Disclaimer Property descriptions and related information displayed on this page are marketing materials provided by Cooke & Co. estateagents365.uk does not warrant or accept any responsibility for the accuracy or completeness of the property descriptions or related information provided here and they do not constitute property particulars. Please contact Cooke & Co for full details and further information.


