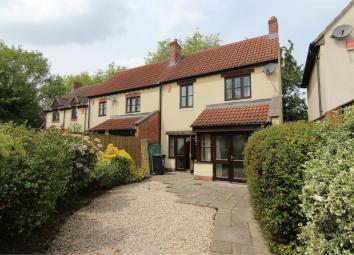End terrace house for sale in Weston-super-Mare BS24, 2 Bedroom
Quick Summary
- Property Type:
- End terrace house
- Status:
- For sale
- Price
- £ 198,500
- Beds:
- 2
- County
- North Somerset
- Town
- Weston-super-Mare
- Outcode
- BS24
- Location
- Apple Farm Lane, Weston-Super-Mare BS24
- Marketed By:
- Cooke & Co
- Posted
- 2024-04-02
- BS24 Rating:
- More Info?
- Please contact Cooke & Co on 01934 247816 or Request Details
Property Description
Situated in a Private No Through Road is this end of terrace home. The accommodation comprises Two Bedrooms, Sitting Room, Kitchen Dining Room, Downstairs Cloakroom, family bathroom, enclosed rear garden, gas central heating, allocated parking space.
The property is being sold with No Onward chain Complications so view early!
Ground Floor
Entrance Hall
2.52m x 1.33m (8' 3" x 4' 4") The front of the property is located along a walkway with storm porch, half glazed door to the hall, stairs to the first floor with under stair cupboard with telephone point, wall mounted thermostat, radiator, coved and smooth ceiling.
Cloakroom
2.00m x 0.92m (6' 7" x 3') White suite comprising a low level wc, pedestal wash hand basin, radiator, vinyl flooring, extractor fan, fuse board, coved and smooth ceiling.
Lounge
3.93m x 3.46m (12' 11" x 11' 4") Rear aspect room with double glazed windows in a wood frame and double glazed door in a wood frame leading out to the garden. Television point, telephone point, radiator, door to the kitchen, coved and smooth ceiling.
Kitchen / Dining Room
6.51m x 2.47m (21' 4" x 8' 1") Dual aspect room.
Kitchen Area comprises base and eye level units with inset one and a half bowl single drainer stainless steel sink, space and plumbing for a washing machine, double oven with four ring gas hob and extractor fan above, built in fridge and freezer, roll edge work surfaces, vinyl floor in the kitchen, double glazed window in a wood frame.
Dining Area - with double glazed door in a wood frame to the garden, double glazed windows in a wood frame, laminate wood floor, radiator, coved and smooth ceiling.
First Floor Landing
Landing
3.46m x 2.34m (11' 4" x 7' 8") Velux window, airing cupboard housing the Vaillant gas boiler for domestic hot water and central heating.
Bedroom 1
2.92m x 2.89m (9' 7" x 9' 6") Rear aspect room with double glazed window in a wood frame, television point, telephone point, fitted wardrobes, radiator, coved and smooth ceiling.
Bedroom 2
3.92m x 2.44m (12' 10" x 8') Rear aspect room with double glazed window in a wood frame, hatch to the loft space, television point, telephone point, radiator, coved and smooth ceiling.
Bathroom
2.50m x 1.67m (8' 2" x 5' 6") Suite comprising a wc with enclosed cistern, wash hand basin, panel enclosed bath with mixer tap and shower attachment, front aspect double glazed window in a wood frame, laminate tiled floor, ladder style radiator, extractor fan, coved and smooth ceiling.
Outside
To The Front
The front of the property is approached along a walk way with a fence garden area.
To The Rear
To the rear of the property is a paved patio area with the remainder of the garden being laid to shingle with flower and shrub borders. The garden is enclosed by panel fencing and has a rear gate leading to the two parking spaces.
Property Location
Marketed by Cooke & Co
Disclaimer Property descriptions and related information displayed on this page are marketing materials provided by Cooke & Co. estateagents365.uk does not warrant or accept any responsibility for the accuracy or completeness of the property descriptions or related information provided here and they do not constitute property particulars. Please contact Cooke & Co for full details and further information.

