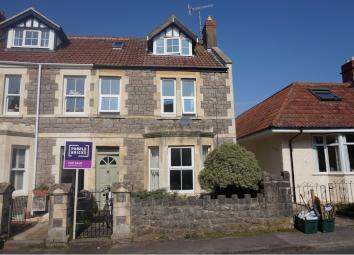End terrace house for sale in Weston-super-Mare BS23, 4 Bedroom
Quick Summary
- Property Type:
- End terrace house
- Status:
- For sale
- Price
- £ 275,000
- Beds:
- 4
- Baths:
- 1
- Recepts:
- 3
- County
- North Somerset
- Town
- Weston-super-Mare
- Outcode
- BS23
- Location
- New Church Road, Weston-Super-Mare BS23
- Marketed By:
- Purplebricks, Head Office
- Posted
- 2024-04-27
- BS23 Rating:
- More Info?
- Please contact Purplebricks, Head Office on 024 7511 8874 or Request Details
Property Description
PurpleBricks are delighted to offer this 1930's end of terrace four bedroom house situated in the ever popular village of Uphill, near Weston-super-Mare.
The spacious & extended accommodation over three floors consists of entrance Lobby, Hallway, Lounge, Dining room, Breakfast room, Kitchen, Utility area, Study (possible bedroom five), downstairs WC.
On the first floor there are two good size double Bedrooms plus a further single Bedroom, separate WC & Bathroom.
On the second floor a super Master Bedroom with dual aspect windows.
Outside the level rear garden offers a good degree of privacy.
Offered with no onward chain complications this super family home is sure to attract much attention & we recommend an early viewing in order to fully appreciate all it has to offer.
Book your viewing 24/7 via .
Lobby
Hardwood front door with half moon window, full size inset mat, dado rail, original part obscure glazed inner door opening to:
Hallway
Radiator, wood laminate floor, stairs rising to first floor with small cupboard under, doors to all principle rooms.
Lounge
13'6 x 15'1 into bay.
Feature focal point being a superb cast iron fireplace with tiled hearth. Double glazed bay windows, picture rail, radiator, laminate wood floor.
Dining Room
11'3 x 12'7
Double glazed window to side aspect, radiator, picture rail, wood laminate floor.
Wide square opening flowing through to:
Breakfast Room
14'1 x 7'11
Twin high level windows to side aspect plus a further two Velux windows and double glazed UPVC door & side window to rear which floods the room with natural light. Wood laminate floor.
Open plan to Kitchen with large Breakfast bar dividing.
Kitchen
10'3 x 14'2 max
Range of base & eye level units finished in cream with tongue & groove effect doors & solid wood block worksurface & charcoal effect over breakfast bar worksurface.
Inset smeg range cooker with 5 ring gas hob & oven with extractor hood over and stainless steel splashback.
Space for dishwasher & fridge/freezer, black sink & drainer with mixer tap.
Tiled floor, shelving, door to walk-in understairs cupboard, door to:
Utility Area
Space & plumbing for washing machine & condensing tumble dryer over.
Wall mounted Worcester Bosch gas boiler.
Square archway to Study and doors to WC.
Cloak Room
WC, wash hand basin, obscure double glazed window, wood laminate floor, concertina style doors.
Office / Study
11 x 6'10 max
Double glazed window & two Velux windows, radiator, wood laminate floor, ceiling spotlights.
Landing
Doors to all rooms & stairs rising to second floor. Understairs cupboard.
Bedroom Two
9'9 x 12'1 max
Twin double glazed windows to front aspect, radiator, picture rail.
Bedroom Three
11'3 x 12'2
Double glazed window to rear, radiator, picture rail, painted cast iron fireplace.
Bedroom Four
9'5 x 6'6
Double glazed window to front, radiator, picture rail, wood laminate floor.
W.C.
W.C. Double glazed window, laminate wood floor, air vent
Bathroom
Double glazed window to rear. Internal obscure glazed window to inner Landing.
White suite comprising panel bath with thermostatically controlled shower over & side screen, pedestal wash hand basin.
Radiator, cupboard, air vent, tiled splashbacks & wood laminate floor.
Second Floor Landing
Velux window, door to:
Master Bedroom
11'5 x 16'8 into eaves.
A superb & private master bedroom full of natural light from double glazed dormer to front aspect & Velux window to rear.
Radiator, ceiling spotlights.
Rear Garden
Pleasant fully enclosed level rear garden mostly laid to lawn with paved patio to immediate rear of the property.
Garden shed & outside tap.
Front Garden
Small area behind low stone front wall with wrought iron gate leading to concrete path to front door.
Property Location
Marketed by Purplebricks, Head Office
Disclaimer Property descriptions and related information displayed on this page are marketing materials provided by Purplebricks, Head Office. estateagents365.uk does not warrant or accept any responsibility for the accuracy or completeness of the property descriptions or related information provided here and they do not constitute property particulars. Please contact Purplebricks, Head Office for full details and further information.


