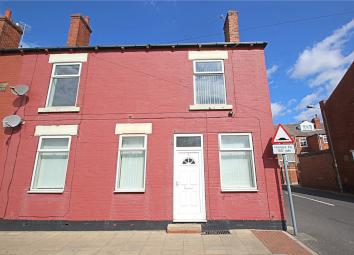End terrace house for sale in Pontefract WF9, 3 Bedroom
Quick Summary
- Property Type:
- End terrace house
- Status:
- For sale
- Price
- £ 109,950
- Beds:
- 3
- Baths:
- 1
- Recepts:
- 3
- County
- West Yorkshire
- Town
- Pontefract
- Outcode
- WF9
- Location
- Westfield Road, Hemsworth, Pontefract, West Yorkshire WF9
- Marketed By:
- Whitegates - South Elmsall
- Posted
- 2024-04-02
- WF9 Rating:
- More Info?
- Please contact Whitegates - South Elmsall on 01977 529209 or Request Details
Property Description
***space in abundance***
Located close to schools and town centre amenities is this large family home which must be viewed internally to fully appreciate the spacious accommodation on offer. Comprising front entrance door to a family room, separate living room and study plus a large kitchen-diner and cloakroom housing w.C. Stairs and landing lead to three double bedrooms and a bathroom furnished with a white suite having separate shower cubicle. Outside the property has a rear enclosed garden with double wrought iron gates to off street parking. No upward chain
Front Entrance
PVCu double glazed 'Carolina' style front door with window light above leading directly into the family room.
Family Room (15' 5" x 11' 7" (4.71m x 3.52m))
Having a remote control wall mounted living flame fire, double central heating radiator and PVCu double glazed windows to both the front and side aspects.
Inner Hall
Inner hall leading to lounge and having staircase leading off with PVCu double glazed window light to the front.
Living Room (15' 5" x 11' 9" (4.71m x 3.58m))
Wall mounted living flame fire, central heating radiator and PVCu double glazed window to the front aspect.
Dining Kitchen (15' 5" x 13' 10" (4.71m x 4.21m))
Fitted with a range of units to both high and low levels with wood effect work tops, splashback tiling and inset stainless steel sink unit. Fitted oven and hob with extractor hood over, plumbing for automatic washer and combi central heating boiler behind wall mounted unit. Double central heating radiator and PVCu double glazed windows to both side and rear aspects. Understairs access with stairs down to basement and PVCu rear door onto garden.
Study (9' 6" x 5' 6" (2.89m x 1.67m))
Useful room off kitchen which leads to the cloakroom.
Cloakroom (5' 7" x 5' 6" (1.71m x 1.67m))
Housing a low level w.C and pedestal wash hand basin with PVCu window to rear aspect.
Stairs And Landing
Staircase off inner hall to landing area.
Bedroom One (15' 7" x 11' 7" (4.75m x 3.53m))
Central heating radiator and PVCu double glazed window to the front aspect.
Bedroom Two (15' 7" x 11' 9" (4.75m x 3.58m))
Central heating radiator and PVCu double glazed window to the front aspect.
Bedroom Three (15' 5" x 12' 2" (4.71m x 3.72m))
Central heating radiator and two PVCu double glazed windows to the rear aspect.
Bathroom (15' 5" x 7' 1" (4.7m x 2.16m))
Furnished with a white suite comprising a modern panelled bath, separate shower cubicle, low level w.C and pedestal wash basin. Splashback tiling with stainless steel heated towel rail and PVCu double glazed gable window with frosted glass.
Exterior
Outside the property has a rear enclosed garden with a lawned area and concreted driveway having access through double wrought iron gates to the side.
Property Location
Marketed by Whitegates - South Elmsall
Disclaimer Property descriptions and related information displayed on this page are marketing materials provided by Whitegates - South Elmsall. estateagents365.uk does not warrant or accept any responsibility for the accuracy or completeness of the property descriptions or related information provided here and they do not constitute property particulars. Please contact Whitegates - South Elmsall for full details and further information.


