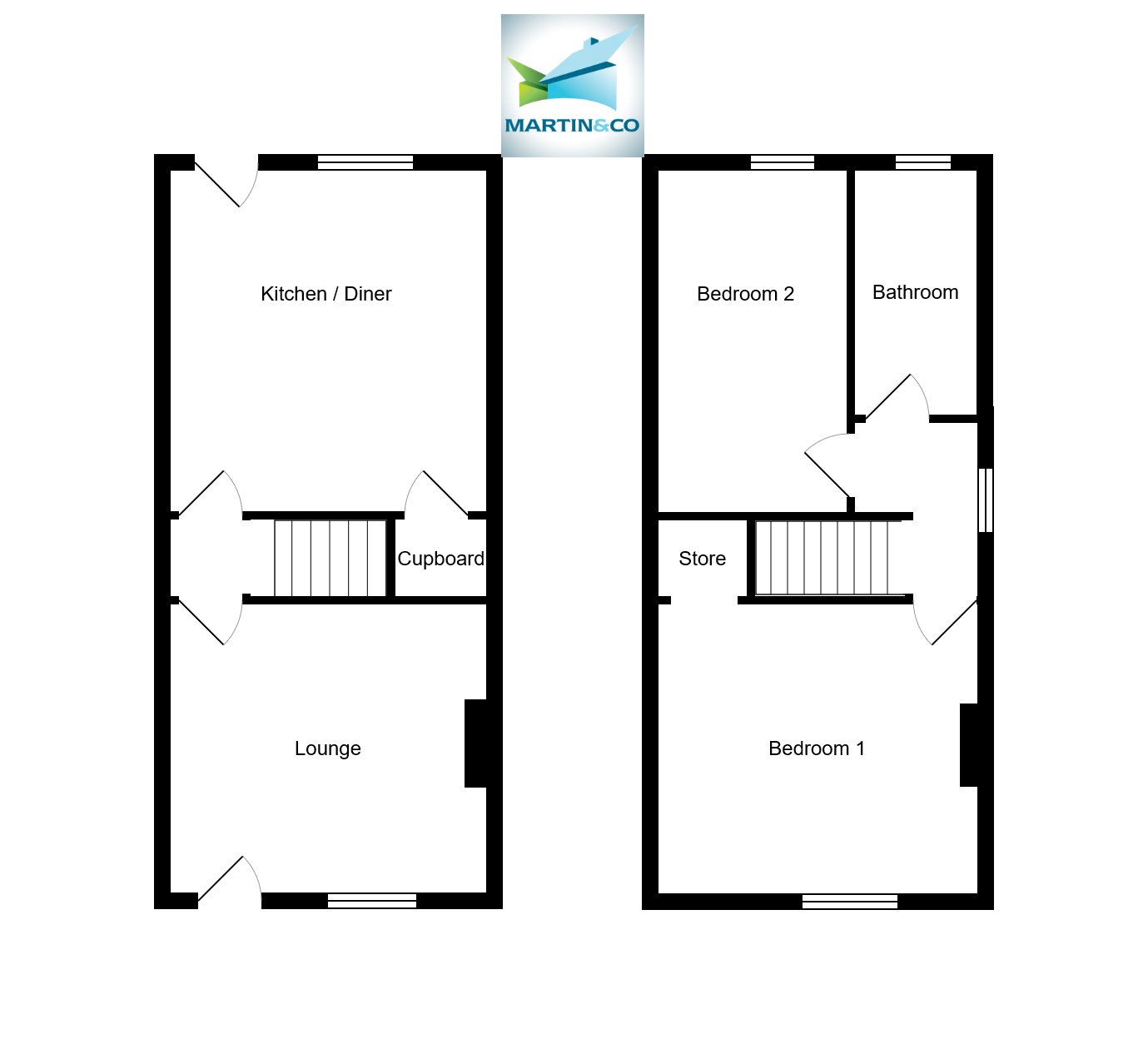End terrace house for sale in Pontefract WF7, 2 Bedroom
Quick Summary
- Property Type:
- End terrace house
- Status:
- For sale
- Price
- £ 84,950
- Beds:
- 2
- Baths:
- 1
- Recepts:
- 1
- County
- West Yorkshire
- Town
- Pontefract
- Outcode
- WF7
- Location
- Robbins Terrace, Featherstone, Pontefract WF7
- Marketed By:
- Martin & Co Pontefract
- Posted
- 2024-04-02
- WF7 Rating:
- More Info?
- Please contact Martin & Co Pontefract on 01977 308753 or Request Details
Property Description
Overview Sure to be popular with first time buyers, this end terraced house is well maintained and offers a lounge, dining kitchen, two bedrooms and upstairs bathroom with shower over the bath. There is a block paved rear year and on street parking. Close to local schools and other amenities. Viewing advised.
Lounge 12' 5" max. X 11' 4" (3.79m max. X 3.46m) The pvcu entrance door provides access into the living room. Double glazed window to the front elevation.
Dining kitchen 12' 5" x 13' 5" (3.79m x 4.09m) Fitted with a range of wall and base units with roll edge worktops. Stainless steel sink and drainer with mixer tap. Tiled splashback. Gas hob and electric oven with extractor fan over. Door under stairs cupboard which houses the gas central heating boiler.
Lobby With stairs leading to the first floor.
Landing Giving access to the two bedrooms and bathroom. Obscured glass window to the side elevation. Loft access hatch with ladder, providing access to the part boarded loft.
Bedroom 1 12' 6" max. X 11' 4" (3.83m max. X 3.47m) Situated at the front of the property.
Bedroom 2 7' 4" x 13' 5" (2.26m x 4.10m) Double glazed window to the rear elevation.
Bathroom 4' 9" x 9' 7" (1.46m x 2.93m) With white suite comprising bath with shower over, pedestal basin, and w.C. Part tiled walls. Obscure double glazed window to the rear.
Outside To the rear is a block paved yard, accessed from the kitchen. Gates providing access to the rear access road. On street parking.
Note - These details may be awaiting vendor approval. Please contact us if you require clarification on any point.
Property Location
Marketed by Martin & Co Pontefract
Disclaimer Property descriptions and related information displayed on this page are marketing materials provided by Martin & Co Pontefract. estateagents365.uk does not warrant or accept any responsibility for the accuracy or completeness of the property descriptions or related information provided here and they do not constitute property particulars. Please contact Martin & Co Pontefract for full details and further information.


