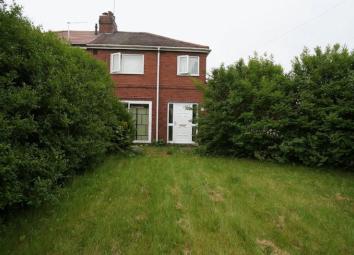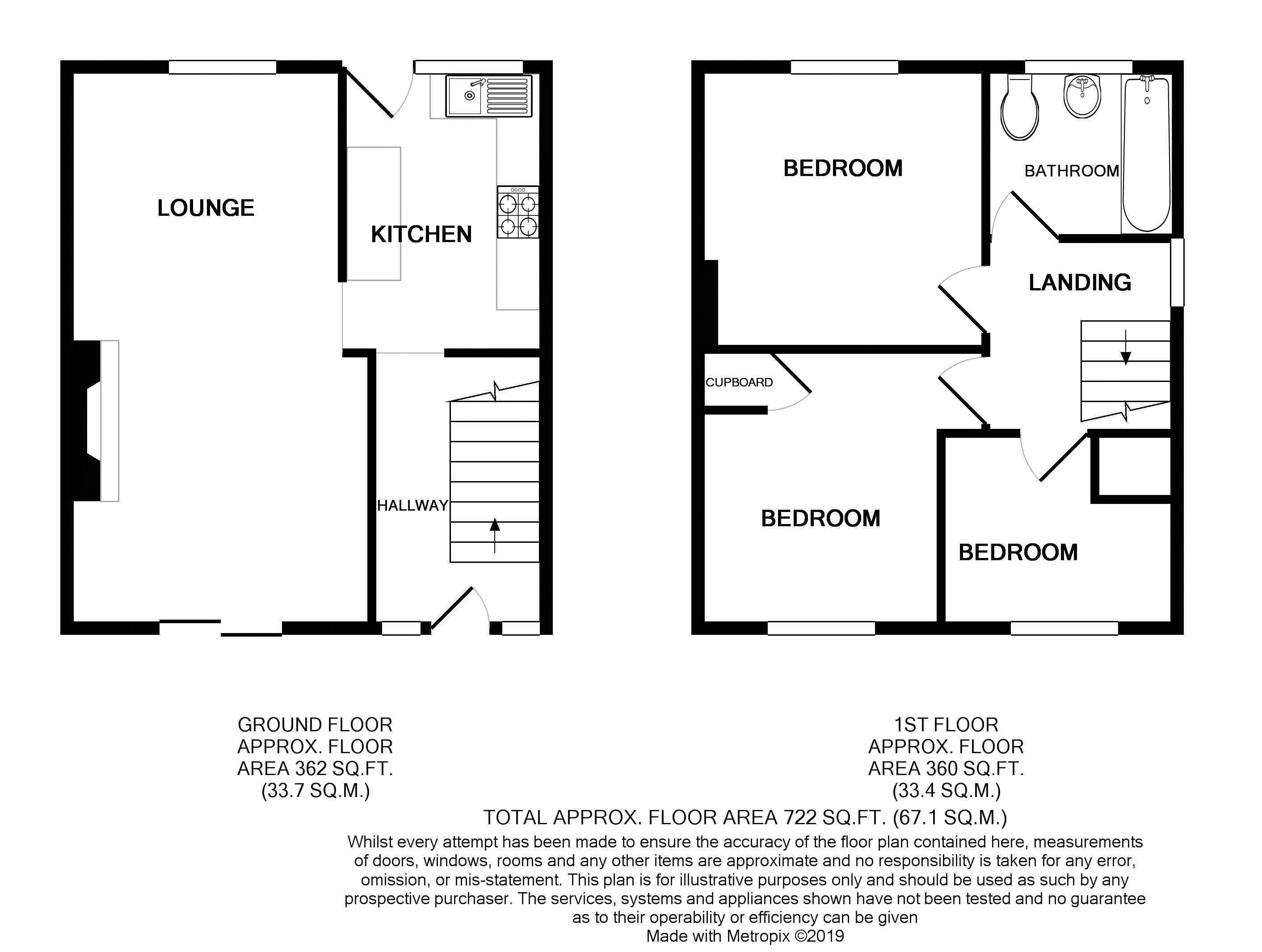End terrace house for sale in Pontefract WF8, 3 Bedroom
Quick Summary
- Property Type:
- End terrace house
- Status:
- For sale
- Price
- £ 95,000
- Beds:
- 3
- Baths:
- 1
- Recepts:
- 1
- County
- West Yorkshire
- Town
- Pontefract
- Outcode
- WF8
- Location
- Eastbourne Terrace, Pontefract WF8
- Marketed By:
- Crown Estate Agents
- Posted
- 2024-04-02
- WF8 Rating:
- More Info?
- Please contact Crown Estate Agents on 01977 308797 or Request Details
Property Description
A three bedroom semi-detached house priced to sell and offering an excellent opportunity for first time buyers. Well placed for local amenities and within easy reach of the town centre, this property is offered for sale with no upper chain. The property is currently tenanted so would also make an ideal investment opportunity
Entrance Hall
PVCu external door into, radiator
Through Lounge/Dining Room (20' 7'' x 11' 2'' (6.27m x 3.40m) Max)
With patio doors to the front and rear facing PVCu window, timber fire surround, laminate floor, coved ceiling, two radiators.
Kitchen (10' 8'' x 7' 8'' (3.25m x 2.34m))
Having fitted units including base cupboards and drawers, Laminate work surfaces, inset single drainer stainless steel sink, fitted under oven and 4 ring gas hob with hood over, wall cupboards. Plumbing for an automatic washing machine, part tiled walls, PVCu window and external door to the rear garden
First Floor Landing
PVCu window to the side
Bedroom 1 (10' 3'' x 8' 11'' (3.12m x 2.72m))
Front facing PVCu window, radiator, fitted cupboard.
Bedroom 2 (10' 8'' x 10' 0'' (3.25m x 3.05m))
PVCu window to the rear, radiator
Bedroom 3 (8' 10'' x 7' 2'' (2.69m x 2.18m))
Bulkhead, PVCu window to the front, radiator, wall mounted gas fired central heating boiler
Family Bathroom (7' 0'' x 6' 4'' (2.13m x 1.93m))
White suite of panelled bath with shower and bi-fold screen over, pedestal wash hand basin, low level flush WC. Part tiled walls, radiator, pvcu frosted window to the rear.
Outside
Front garden mainly of lawn and with parking space to the side. Long, angled rear garden again mainly of lawn with patio area.
Floor Plan
Property Location
Marketed by Crown Estate Agents
Disclaimer Property descriptions and related information displayed on this page are marketing materials provided by Crown Estate Agents. estateagents365.uk does not warrant or accept any responsibility for the accuracy or completeness of the property descriptions or related information provided here and they do not constitute property particulars. Please contact Crown Estate Agents for full details and further information.


