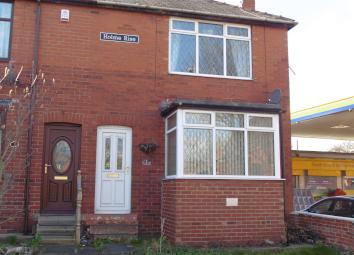End terrace house for sale in Pontefract WF9, 2 Bedroom
Quick Summary
- Property Type:
- End terrace house
- Status:
- For sale
- Price
- £ 84,950
- Beds:
- 2
- Baths:
- 1
- Recepts:
- 1
- County
- West Yorkshire
- Town
- Pontefract
- Outcode
- WF9
- Location
- Holme Rise, South Elmsall WF9
- Marketed By:
- CH Hurst & Son
- Posted
- 2019-04-22
- WF9 Rating:
- More Info?
- Please contact CH Hurst & Son on 01977 529229 or Request Details
Property Description
The accommodation briefly comprises
Ground Floor
Front Entrance Lobby, stairs off, doorway to living room
Living Room ( 3.65 m x 3.64 m ) plus bay window, Adam style fire surround with black marble hearth and inserts, under stairs store cupboard, 1 radiator, doorway to Dining Kitchen
Dining Kitchen ( 4.77 m x 2.43 m ) Cherry wood units containing, sssu, single base unit, Currys essentials dishwasher, Logic washer, double base unit, single base unit, corner base unit, corner base unit, Indesit electric double oven with hob and extractor hood, single wall unit, single wall unit, single wall unit, double wall unit, single wall unit, black splash back tiling, grey worktops, grey tiled floor, Frigistar fridge, 1 radiator.
First Floor
Landing, doorway to Bedroom 1
Bedroom 1 ( 3.77 m x 3.64 m ), fitted double and single wardrobe, double fitted wardrobe / store cupboard, 1 radiator
Bedroom 2 ( 2.85 m x 2.43 m ), fitted cupboard with central heating boiler, 1 radiator
Shower Room ( 1.83 m x 1.52 m ), White vanity sink unit, low level WC, shower cubicle with shower off heating system, 1 radaitor
Outside
Enclosed front garden
Private rear yard / parking space with double metal security gates
Brick built store
The property has the advantage of full gas fired central heating
Upvc double glazing to windows and doors
Property Location
Marketed by CH Hurst & Son
Disclaimer Property descriptions and related information displayed on this page are marketing materials provided by CH Hurst & Son. estateagents365.uk does not warrant or accept any responsibility for the accuracy or completeness of the property descriptions or related information provided here and they do not constitute property particulars. Please contact CH Hurst & Son for full details and further information.

