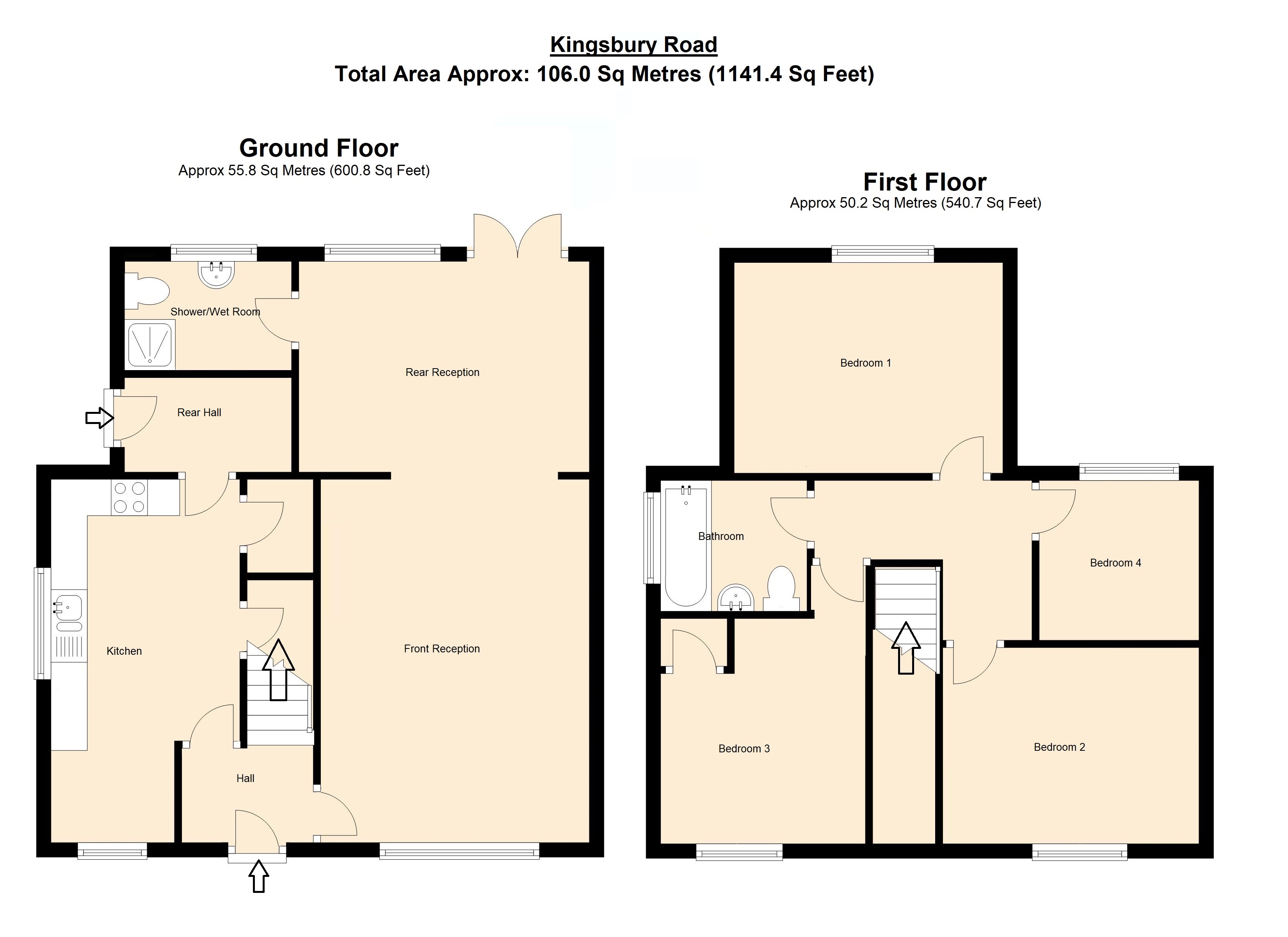End terrace house for sale in London NW9, 4 Bedroom
Quick Summary
- Property Type:
- End terrace house
- Status:
- For sale
- Price
- £ 545,000
- Beds:
- 4
- Baths:
- 2
- Recepts:
- 2
- County
- London
- Town
- London
- Outcode
- NW9
- Location
- Kingsbury Road, London NW9
- Marketed By:
- Warren Bradley Estates
- Posted
- 2019-05-05
- NW9 Rating:
- More Info?
- Please contact Warren Bradley Estates on 020 3478 2950 or Request Details
Property Description
Property summary We are delighted to offer for sale as vendors sole agent this very well maintained 4 bedroom family home which benefits from two large reception rooms, a spacious kitchen/diner, downstairs shower/wetroom, 4 spacious bedrooms, tiled bathroom, large rear garden with elevated patio area, off street parking, double glazing and gas central heating. Ideally located close to all local amenities including fantastic transport links, places of worship and local parks.
Entrance hall 5' 10" x 4' 3" (1.8m x 1.3m) Door from front entrance, wood laminate flooring, window to front, stairs to first floor landing
front reception 16' 4" x 12' 1" (5.0m x 3.7m) Wood laminate flooring, window to front, opening to rear reception room
rear reception 13' 1" x 8' 10" (4.0m x 2.7m) Wood laminate flooring, door to patio/garden area, door to wet room
kitchen/diner 16' 4" x 8' 6" (5.0(max)m x 2.6(max)m) Range of base and wall units, laminate worktop, vinyl flooring, window to side and front, under stairs storage cupboard x 2, single sink and drainer, space for electric cooker, fridge freezer, plumbing for washing machine, door to rear hall and side entrance.
Stairs to first floor landing carpeted
first floor landing Carpeted, doors to all rooms, loft hatch for access.
Bedroom 1 12' 1" x 9' 6" (3.7m x 2.9m) Carpeted, window to rear
bedroom 2 13' 5" x 8' 10" (4.1m x 2.7m) Carpeted, window to front
bedroom 3 10' 5" x 8' 10" (3.2m x 2.7m) Carpeted, window to front, storage cupboard
bedroom 4 7' 2" x 7' 2" (2.2m x 2.2m) Carpeted, window to rear
shower room/wetroom 7' 6" x 4' 11" (2.3m x 1.5m) Tiled flooring, window to rear, door to second reception, electric power fitted to wall, low flush wc, hand basin
bathroom 7' 6" x 4' 11" (2.3m x 1.5m) Laminate flooring, window to rear, panelled bath with shower attachment, low flush toilet, hand basin
rear garden Well maintained rear garden with elevated patio area, good condition lawn, side access to property
off street parking Off street parking for two cars
floorplan Please note the floorplan is provided as a guide of layout and all measurements should be independently verified by an potential purchasers.
Freehold
Property Location
Marketed by Warren Bradley Estates
Disclaimer Property descriptions and related information displayed on this page are marketing materials provided by Warren Bradley Estates. estateagents365.uk does not warrant or accept any responsibility for the accuracy or completeness of the property descriptions or related information provided here and they do not constitute property particulars. Please contact Warren Bradley Estates for full details and further information.


