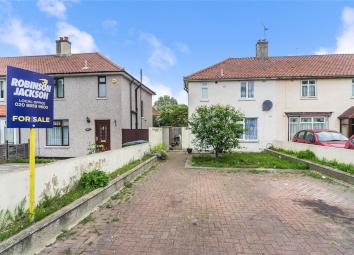End terrace house for sale in London SE9, 3 Bedroom
Quick Summary
- Property Type:
- End terrace house
- Status:
- For sale
- Price
- £ 375,000
- Beds:
- 3
- Baths:
- 1
- Recepts:
- 1
- County
- London
- Town
- London
- Outcode
- SE9
- Location
- Rochester Way, Eltham, London SE9
- Marketed By:
- Robinson Jackson - Eltham
- Posted
- 2024-04-01
- SE9 Rating:
- More Info?
- Please contact Robinson Jackson - Eltham on 020 3641 5185 or Request Details
Property Description
This three bedroom concrete built end of terrace house is less than a mile from both Kidbrooke & Eltham Stations and would make the ideal first purchase and is offered to the market chain free!
Entrance Hall
UPVC front door, radiator, under stairs cupboard, wood flooring.
Living Room (14' 0" x 12' 0" (4.27m x 3.66m))
Double glazed window to front, radiator, coving, feature fire place, fitted cupboards and shelving, wood flooring.
Kitchen (18' 0" x 6' 0" (5.49m x 1.83m))
Two double glazed windows to rear, double glazed door to rear, radiator, range of wall and base units with work surfaces over, stainless steel sink unit with drainer and mixer tap, wall mounted boiler, spaces for oven, large fridge/freezer, washing machine and dryer, tiled splash back, vinyl flooring.
Landing
Double glazed window to side, built in cupboard, loft access, wood effect laminate flooring.
Bedroom One (10' 9" x 9' 2" (3.28m x 2.8m))
Double glazed window to front, radiator, wood effect laminate flooring.
Bedroom Two (10' 9" x 9' 2" (3.28m x 2.8m))
Double glazed window to rear, radiator, coving, wood effect laminate flooring.
Bedroom Three (8' 5" x 7' 7" (2.57m x 2.3m))
Double glazed window to rear, radiator, wood effect laminate flooring.
Bathroom
Frosted double glazed window to front, panel jacuzzi bath with mixer tap and shower over, wash hand basin in vanity unit, low flush w.C, heated towel rail, part tiled walls, tiled flooring.
Rear Garden (40' 0" x 25' 0" (12.2m x 7.62m))
Side access, patio, lawn area, large concrete shed/store (13'4 x 9'7) with power at rear.
Parking
Block paved driveway to front for two cars.
Property Location
Marketed by Robinson Jackson - Eltham
Disclaimer Property descriptions and related information displayed on this page are marketing materials provided by Robinson Jackson - Eltham. estateagents365.uk does not warrant or accept any responsibility for the accuracy or completeness of the property descriptions or related information provided here and they do not constitute property particulars. Please contact Robinson Jackson - Eltham for full details and further information.


