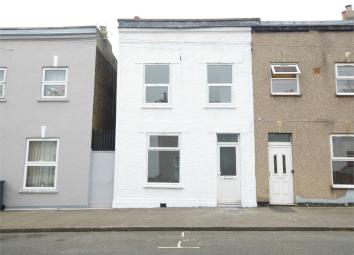End terrace house for sale in London SE25, 2 Bedroom
Quick Summary
- Property Type:
- End terrace house
- Status:
- For sale
- Price
- £ 365,000
- Beds:
- 2
- County
- London
- Town
- London
- Outcode
- SE25
- Location
- Sidney Road, London SE25
- Marketed By:
- Jukes and Co
- Posted
- 2024-04-01
- SE25 Rating:
- More Info?
- Please contact Jukes and Co on 020 3641 4460 or Request Details
Property Description
Newly Refurbished by the current owner this 2 double bedroom end of terrace house situated on a quiet road within South Norwood just a short walk away for Norwood Junction Station with access to Central London and the High street with its shops and amenities. Neutrally decorated throughout, Features of the property include separate reception rooms, 13'4 newly fitted kitchen with access to the South Westerly facing garden, newly fitted bathroom, double glazed windows and gas central heating and offered chain free. Call now to book your appointment and avoid missing out!
Ground Floor
Entrance Hall
Stairs rising to first floor, doors to living room and dining room, under stairs recess area.
Living Room
10' 9" x 9' 8" (3.28m x 2.95m) Double glazed window to front, radiator, spotlights.
Dining Room
14' 9" max x 10' 10" (4.50m x 3.30m) Door to kitchen, opening to kitchen, radiator, wood effect floor.
Newly Fitted Kitchen
13' 4" x 8' (4.06m x 2.44m) Comprehensive range of wall and base units, integrated gas hob, integrated oven, space for washing machine and fridge freezer, stainless steel sink and drainer, wood effect floor, wall mounted boiler, extractor fan, double glazed windows to rear, door with access to garden.
Landing
doors to bedrooms and bathroom.
Bedroom
14' 9" max narrowing to 11'4 x 10' 9" (4.50m x 3.28m) Double glazed windows x 2 to front, radiator.
Bedroom
10' 10" x 9' 1" (3.30m x 2.77m) Double glazed window to rear, radiator.
Newly Fitted Bathroom
Comprising panel enclosed bath with integrated shower, low level w.C., wash hand basin incorporating storage, extractor fan, heated towel rail, spotlights, opaque double glazed window to rear, part tiled walls.
Rear Garden
Area of hard standing, fence and brick built boundaries, gated side access.
Property Location
Marketed by Jukes and Co
Disclaimer Property descriptions and related information displayed on this page are marketing materials provided by Jukes and Co. estateagents365.uk does not warrant or accept any responsibility for the accuracy or completeness of the property descriptions or related information provided here and they do not constitute property particulars. Please contact Jukes and Co for full details and further information.

