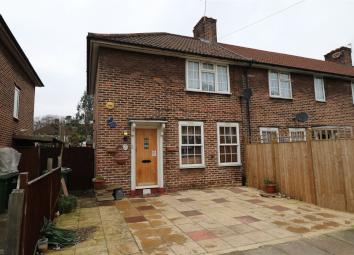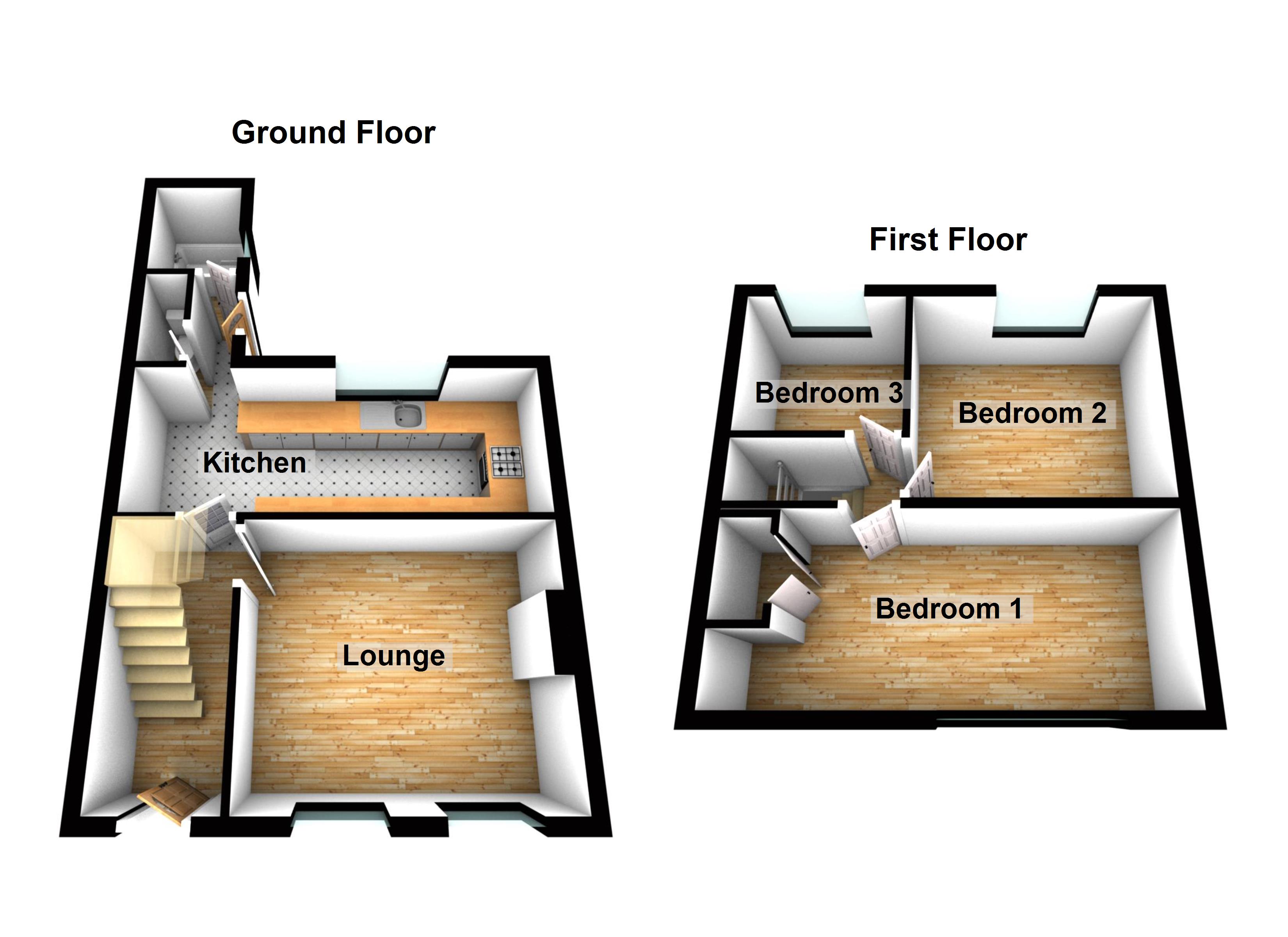End terrace house for sale in London SE6, 3 Bedroom
Quick Summary
- Property Type:
- End terrace house
- Status:
- For sale
- Price
- £ 350,000
- Beds:
- 3
- Baths:
- 1
- Recepts:
- 1
- County
- London
- Town
- London
- Outcode
- SE6
- Location
- Battersby Road, Catford SE6
- Marketed By:
- Robinson Jackson - Catford
- Posted
- 2024-04-01
- SE6 Rating:
- More Info?
- Please contact Robinson Jackson - Catford on 020 3641 2139 or Request Details
Property Description
Spacious end of terraced house located within a short walk of mainline station, shops & schools.
Benefitting from an outbuilding currently being used as a gym.
Ideal for a small family or first time buyer.
Call now.
Key Terms
Catford is growing in popularity among commuters as journeys from its two mainline stations can take as little as 10 minutes to Central London.
The Broadway Theatre is an impressive Art Deco building, with a regular programme of shows and events. Catford’s other premium attraction is Mountsfield Park – one of London’s best open spaces and home of the annual People’s Day. Catford’s Black Cat sculpture remains a well-loved landmark.
Hall
Wooden door, radiator, under stairs cupboard, laminate flooring.
Lounge (11' 8" x 13' 3" (3.56m x 4.04m))
Two double glazed Georgian style sash windows to front, feature fire place, laminated floor, radiator, picture rail, coved ceiling.
Kitchen (17' 8" x 6' 10" (5.38m x 2.08m))
Double glazed window to rear, wall and base units with roll edge worktops, stainless steel drainer sink with mixer taps and a half bowl, part tiled walls, built in oven, hob and extractor fan, space for washing machine, cupboard housing boiler.
Bedroom 1 (9' 1" x 18' 1" (2.77m x 5.5m))
Double glazed Georgian style sash window to front, walk-in wardrobe, picture rail, radiator, laminate flooring.
Bedroom 2 (10' 8" x 8' 2" (3.25m x 2.5m))
Double glazed window to rear, radiator, laminate flooring.
Bedroom 3 (7' 10" x 7' 6" (2.4m x 2.29m))
Double glazed window to rear, radiator, built-in storage, radiator, laminate flooring.
Bathroom
Double glazed window to side, panel enclosed bath with mixer taps and shower attachment, wash hand basin, radiator, tiled walls.
Seperate WC
Low level WC.
Garden
Patio, lawn area, wooden outbuilding, side access.
Wooden Out House (15' 7" x 10' 8" (4.75m x 3.25m))
Office/Gym - Double glazed windows and doors to garden, carpet flooring.
Property Location
Marketed by Robinson Jackson - Catford
Disclaimer Property descriptions and related information displayed on this page are marketing materials provided by Robinson Jackson - Catford. estateagents365.uk does not warrant or accept any responsibility for the accuracy or completeness of the property descriptions or related information provided here and they do not constitute property particulars. Please contact Robinson Jackson - Catford for full details and further information.


