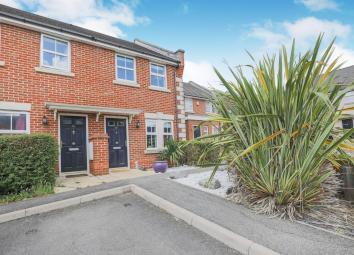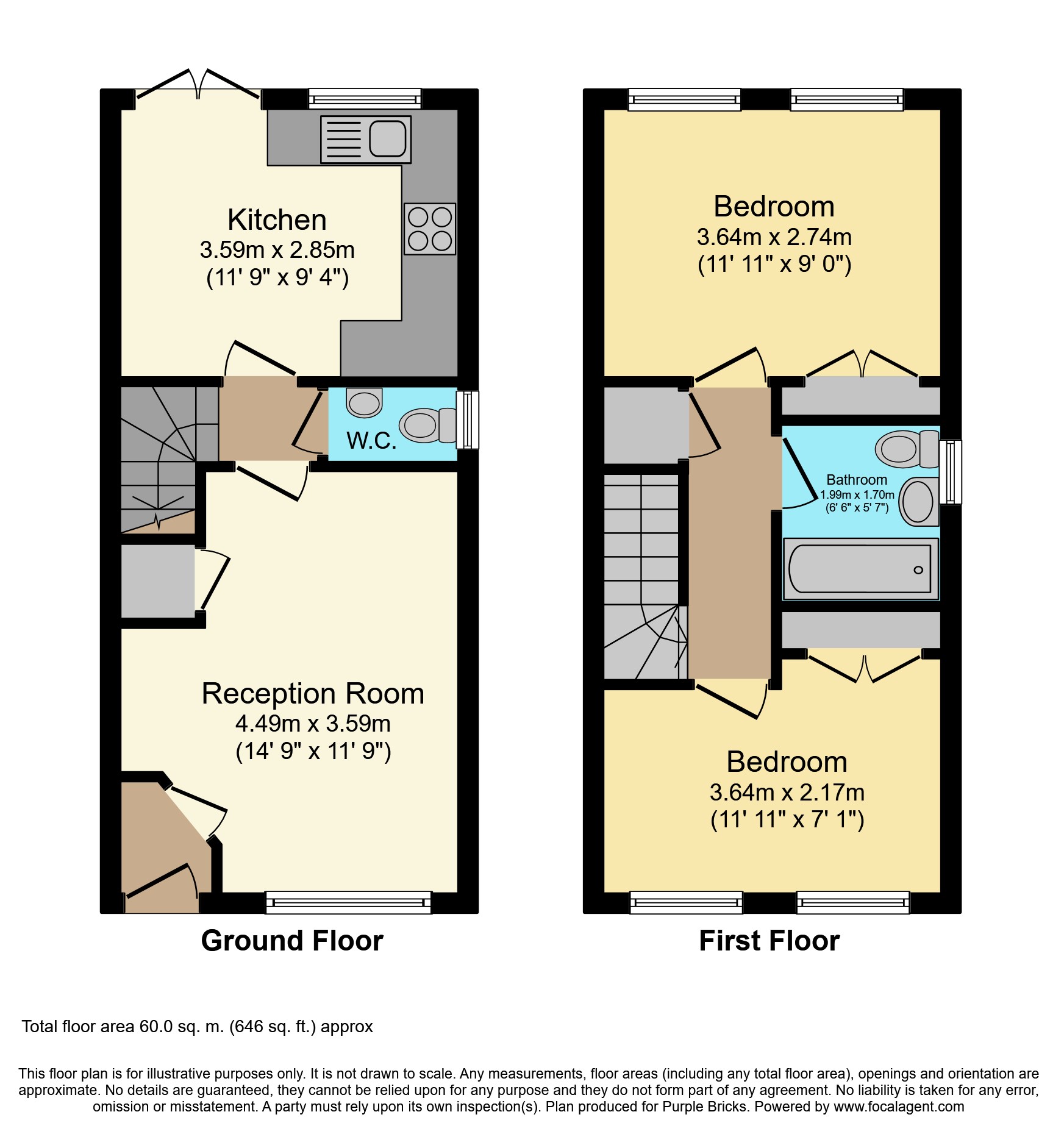End terrace house for sale in London SE18, 2 Bedroom
Quick Summary
- Property Type:
- End terrace house
- Status:
- For sale
- Price
- £ 375,000
- Beds:
- 2
- Baths:
- 1
- Recepts:
- 1
- County
- London
- Town
- London
- Outcode
- SE18
- Location
- Howerd Way, London SE18
- Marketed By:
- Purplebricks, Head Office
- Posted
- 2019-05-14
- SE18 Rating:
- More Info?
- Please contact Purplebricks, Head Office on 024 7511 8874 or Request Details
Property Description
Guide Price £375000 to £385000
Purplebricks are very happy to offer this beautifully presented first time buyer two bedroom end of terrace house which is located in a quiet Cul-de-sac and very close to Blackheath and Woolwich.
The property comprises of a reception room, downstairs cloakroom and kitchen. Upstairs there are two double bedrooms and a three piece bathroom suite. Out side to the rear there is a garden which is mostly laid to lawn and there is an allocated parking space to the front.
Both Woolwich Arsenal and North Greenwich stations are accessible by bus and Kidbrooke station is a short walk away, either way you can be in Central London in no time at all. This property is being offered with no forward chain and must be viewed to be fully appreciated so why not book your viewing slot now.
Entrance Hall
Entrance door. Carpets as laid.
Lounge
14.9 x 11.9 max
Two double glazed windows. Radiator. Storage cupboard. Carpets as laid.
Hall
Stars to the landing. Carpets as laid.
Kitchen
11.9 x 9.4
Double glazed window and French doors leading to the garden. Fitted eye and Base level units with matching worktops and a sink unit with mixer tap, integrated oven, hob, extractor hood and a washing machine. Radiator. Tiled flooring.
Downstairs Cloakroom
Frosted double glazed window. Radiator. Wall mounted hand basin with mixer tap and a low level W/c. Wood flooring.
Landing
Loft access. Radiator. Storage cupboard. Carpets as laid.
Bathroom
Frosted double glazed window. Fitted with a three piece bathroom suite comprising of a bath with mixer tap and a separate shower, pedestal hand wash basin with mixer tap and a low level W/c. Heated towel rail. Wood flooring.
Bedroom One
11.11 x 9
Two double glazed windows. Radiator. Fitted wardrobes. Carpets as laid.
Bedroom Two
11.11 x 7.1
Two double glazed windows. Radiator. Fitted wardrobes. Carpets as laid.
Rear Garden
Paved patio. Mostly laid to lawn. Garden shed.
Allocated Parking
Allocated Parking Space
Property Location
Marketed by Purplebricks, Head Office
Disclaimer Property descriptions and related information displayed on this page are marketing materials provided by Purplebricks, Head Office. estateagents365.uk does not warrant or accept any responsibility for the accuracy or completeness of the property descriptions or related information provided here and they do not constitute property particulars. Please contact Purplebricks, Head Office for full details and further information.


