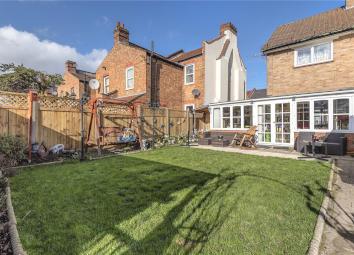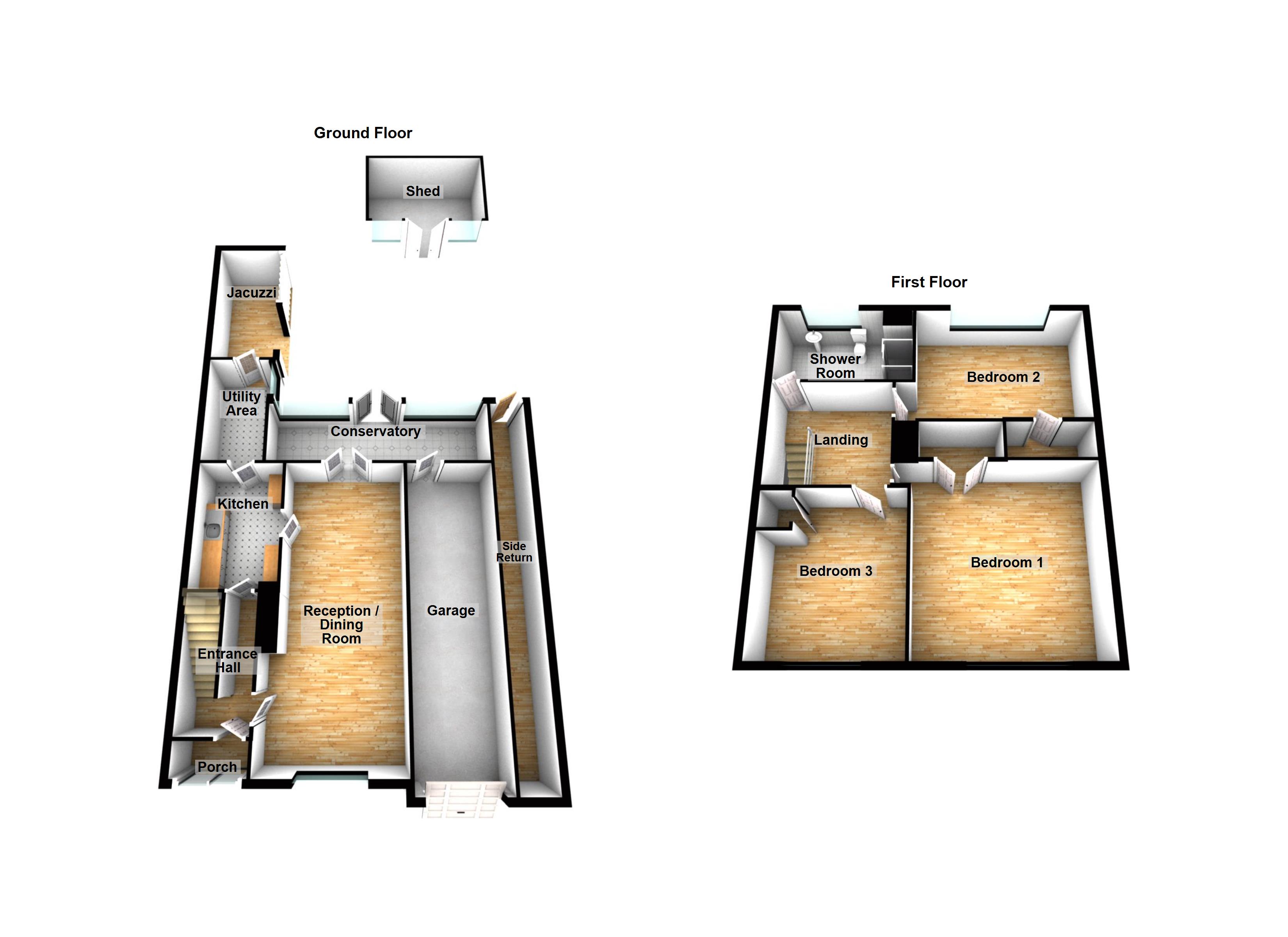End terrace house for sale in London SE6, 3 Bedroom
Quick Summary
- Property Type:
- End terrace house
- Status:
- For sale
- Price
- £ 500,000
- Beds:
- 3
- Baths:
- 1
- Recepts:
- 2
- County
- London
- Town
- London
- Outcode
- SE6
- Location
- Engleheart Road, Catford, London SE6
- Marketed By:
- Robinson Jackson - Catford
- Posted
- 2024-04-08
- SE6 Rating:
- More Info?
- Please contact Robinson Jackson - Catford on 020 3641 2139 or Request Details
Property Description
*****guide price £500,000-£525,000*****
An outdoor lovers paradise. A beautiful south facing garden end of terrace property including a hot tub room and summer house/workshop. Also offering a pond complete with Koi Carp. Internally the family home has an abundance of living space along with an adjoining garage which (stpp) could be incorporated into the main home.
Within a short walk to the main line Catford Stations this family home is ideal for city commuters.
Porch (5' 7" x 2' 0" (1.7m x 0.6m))
Double glazed door to front, tiled flooring.
Entrance Hall
Part glazed wooden entrance door, dado rail, under stairs storage cupboard housing gas meter, fuse box and alarm panel, radiator, laminate flooring.
Through Lounge (25' 7" x 11' 5" (7.8m x 3.48m))
Double glazed window to front, electric fire, picture rail, two radiators, coved ceiling with two ceiling roses and fan, laminate flooring.
Kitchen (9' 4" x 7' 5" (2.84m x 2.26m))
Stable door to Conservatory, range of fitted wall and base units with work surface over, Butler sink with mixer tap, integrated oven, hob and microwave, tiled walls and flooring.
Conservatory (12' 5" x 6' 2" (3.78m x 1.88m))
Double glazed double doors to rear and sliding door to side, double glazed windows to rear, bar area, laminate flooring.
Utility Room (10' 3" x 6' 6" (3.12m x 1.98m))
Sliding doors to Conservatory, double glazed window to side, door to jacuzzi room, decked flooring.
Jacuzzi Room (12' 7" x 6' 8" (3.84m x 2.03m))
Jacuzzi, log burner, decked floor.
Landing
Dado rail, carpet, loft ladder giving access to insulated and boarded loft with water tank.
Bedroom 1 (9' 10" x 12' 1" (3m x 3.68m))
Double glazed window to front, built-in wardrobe, Exclusive boiler, celling fan, radiator, carpet.
Bedroom 2 (9' 4" x 9' 7" (2.84m x 2.92m))
Double glazed window to rear, built-in wardrobe, coved ceiling with ceiling fan, radiator, carpet.
Bedroom 3 (9' 1" x 7' 8" (2.77m x 2.34m))
Double glazed window to front, built-in wardrobe, carpet.
Shower Room (5' 6" x 8' 0" (1.68m x 2.44m))
Opaque double glazed window to rear, three piece suite comprising of double shower tray, pedestal wash hand basin and low level wc, heated towel rail, tiled floor with under floor heating, extractor, spotlights.
Rear Garden (45' 5" x 31' 9" (13.84m x 9.68m))
Paved patio, side access, Koi Carp pond, barbeque area, lawn, shed.
Summerhouse/Workshop (16' 8" x 8' 5" (5.08m x 2.57m))
Part glazed wooden door to front, two windows to front, electric strip lighting.
Side Return (25' 2" x 4' 11" (7.67m x 1.5m))
Roofed with electric lighting and racking.
Garage (24' 7" x 8' 1" (7.5m x 2.46m))
Single glazed door to conservatory, wooden double doors to front, wall units.
Property Location
Marketed by Robinson Jackson - Catford
Disclaimer Property descriptions and related information displayed on this page are marketing materials provided by Robinson Jackson - Catford. estateagents365.uk does not warrant or accept any responsibility for the accuracy or completeness of the property descriptions or related information provided here and they do not constitute property particulars. Please contact Robinson Jackson - Catford for full details and further information.


