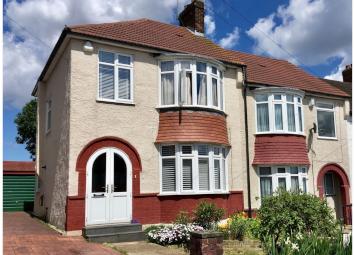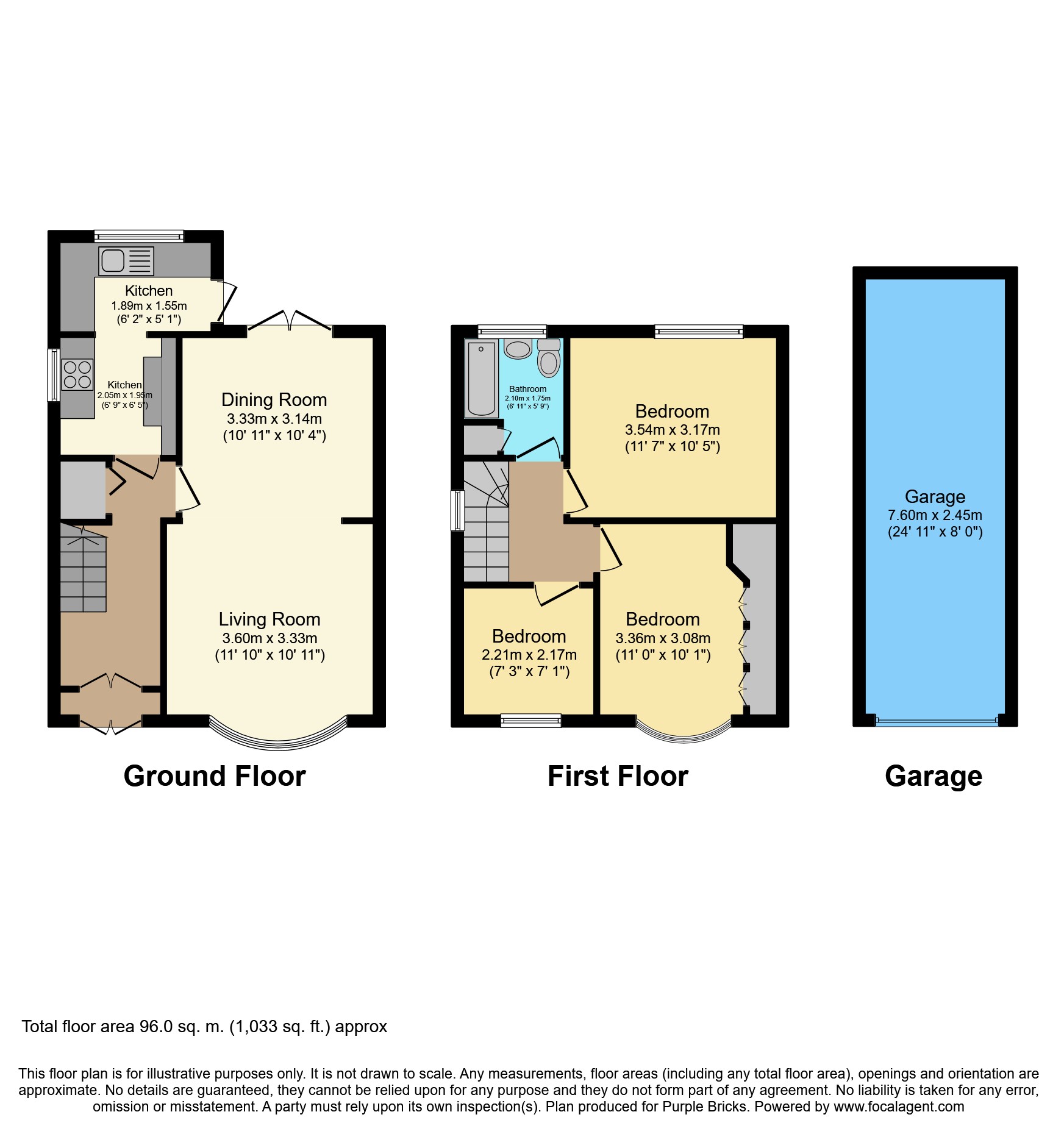End terrace house for sale in London SE18, 3 Bedroom
Quick Summary
- Property Type:
- End terrace house
- Status:
- For sale
- Price
- £ 375,000
- Beds:
- 3
- Baths:
- 1
- Recepts:
- 1
- County
- London
- Town
- London
- Outcode
- SE18
- Location
- Eastview Avenue, London SE18
- Marketed By:
- Purplebricks, Head Office
- Posted
- 2024-04-08
- SE18 Rating:
- More Info?
- Please contact Purplebricks, Head Office on 024 7511 8874 or Request Details
Property Description
Guide Price £375000 to £400000.
Purplebricks are excited to offer for sale this well presented three bedroom end of terrace located just off of Swing Gate Lane and close to Plumstead Common and Woolwich.
On the ground floor the property comprises of a bright lounge diner with doors that open out on to the garden and an extended kitchen also with access to the rear garden. Upstairs there are two large bedrooms, one smaller bedroom and a bathroom. There is a spacious attic with potential.
Outside is a well kept garden to the rear, a smaller one to the front, an off-street parking space/driveway to the side and a spacious garage that extends into a shed.
There are local shops, good schools and the amenities of Plumstead Commons and Welling nearby. Woolwich town centre is just a short bus ride away and here you have access to the DLR, Rail and Crossrail service.
This property will be available with no forward chain, so book your viewing slot now.
Entrance Porch
Double glazed French doors. Wooden door to the rear.
Entrance Hall
Radiator. Stairs to the landing. Storage cupboard. Wood flooring.
Lounge
11.10 x 10.11
Double glazed bay window with shutters. Radiator. Carpets as laid.
Dining Room
10.11 x 10.4
Double glazed French doors. Radiator. Carpets as laid.
Kitchen
11.6 max x 13.2 max
Two double glazed windows. Double glazed door. Fitted eye and Base level units with matching granite worktops and a sink unit with mixer tap, integrated fridge/freezer, dishwasher and washing machine. Fitted range cooker. Underfloor heating.
Landing
Frosted double glazed window. Loft access. Carpets as laid.
Bedroom One
11 x 10.1
Double glazed bay window. Fitted wardrobes. Radiator. Carpets as laid.
Bedroom Two
11.7 x 10.5
Double glazed window. Radiator. Carpets as laid.
Bedroom Three
7.3 x 7.1
Double glazed window with shutters. Radiator. Carpets as laid.
Bathroom
Frosted double glazed window. Fitted with a three piece suite comprising of a bath with mixer tap and separate shower overhead, pedestal hand wash basin with mixer tap and a low level W/c. Radiator. Tiled walls and flooring.
Rear Garden
Patio area. Side access. Shed. Mostly laid to lawn with established borders. Fruit trees. Access to garage.
Garage
24.7 x 8
Up and over door. Power and lighting. Access to the garden.
Driveway
Driveway
Property Location
Marketed by Purplebricks, Head Office
Disclaimer Property descriptions and related information displayed on this page are marketing materials provided by Purplebricks, Head Office. estateagents365.uk does not warrant or accept any responsibility for the accuracy or completeness of the property descriptions or related information provided here and they do not constitute property particulars. Please contact Purplebricks, Head Office for full details and further information.


