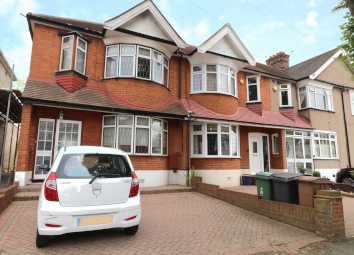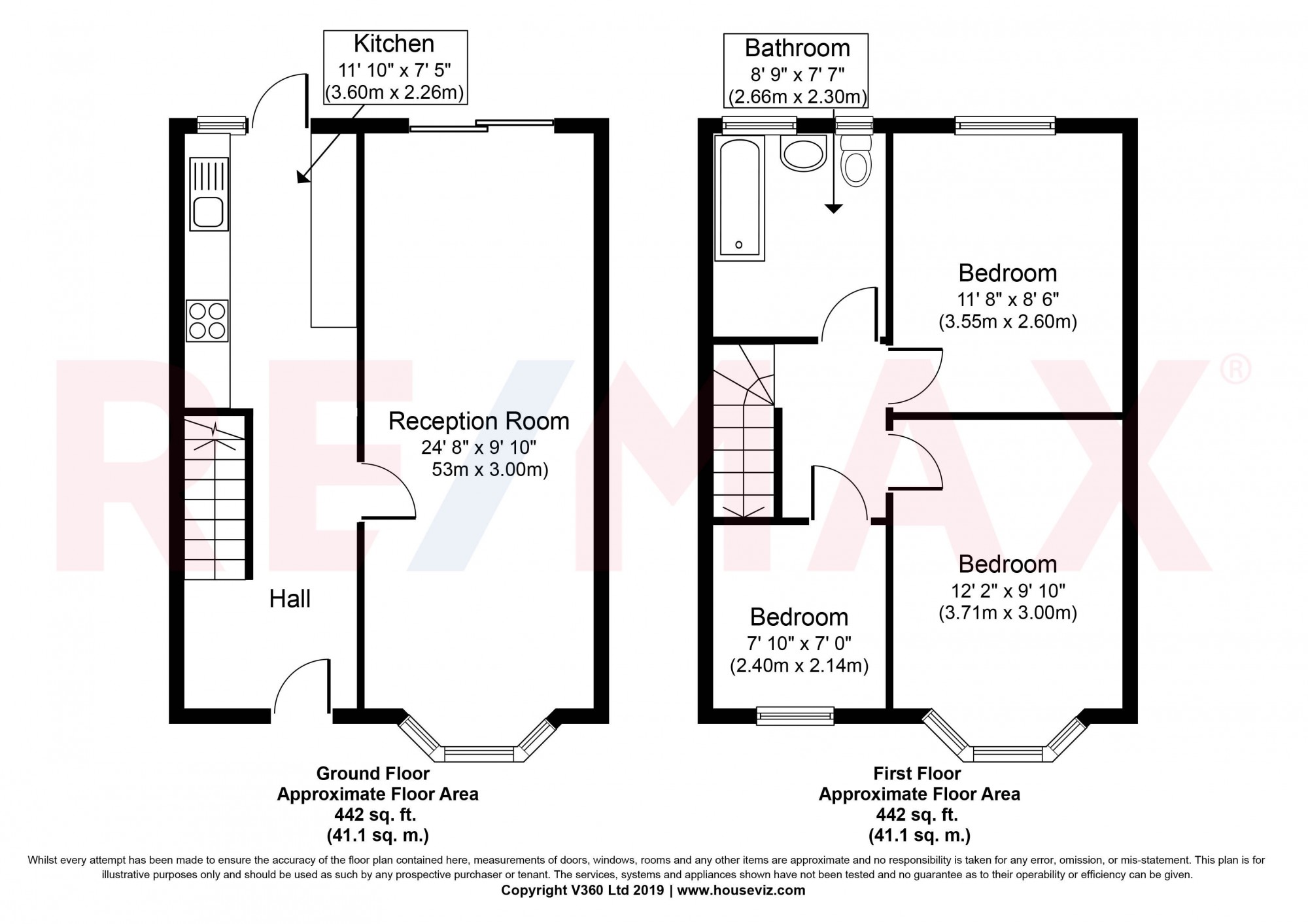End terrace house for sale in London E4, 3 Bedroom
Quick Summary
- Property Type:
- End terrace house
- Status:
- For sale
- Price
- £ 525,000
- Beds:
- 3
- Baths:
- 1
- Recepts:
- 1
- County
- London
- Town
- London
- Outcode
- E4
- Location
- Waverley Avenue, London E4
- Marketed By:
- RE/MAX Right Step
- Posted
- 2024-04-09
- E4 Rating:
- More Info?
- Please contact RE/MAX Right Step on 020 8115 8180 or Request Details
Property Description
Remax are delighted to offer for sale this attractive 1930's 3 bedroom end terrace family home backing onto Chase Lane Park. This bay fronted house offers two double bedrooms, one single bedroom, large family bathroom, loft room, through lounge, galley kitchen rear garden, attached garage with rear access, off street parking to the front of the property for two vehicles and side access to the garden. This spacious and beautifully presented accommodation also has immense potential to extend both at the rear of the property and in the loft area S.T.P.P.
The property is conveniently located within easy walking distance of Chingford Mount high street where you will find local shops, high street supermarkets, amenities and public transport. This property is also located near some excellent primary and secondary schools to choose from. The well regarded Chase Lane primary school is a short walk away.
We highly recommend booking an internal inspection to fully appreciate this exceptional property and it's many features to avoid disappointment.
Viewing By appointment only. Please contact our sales team now!
We endeavor to make our marketing particulars accurate and reliable, however, they do not constitute or form part of an offer or any contract and none is to be relied upon as statements of representation or fact. Any services, systems, and appliances listed in this specification have not been tested by us and no guarantee as to their operating ability or efficiency is given. All measurements have been taken as a guide to prospective applicants only and are not precise. Please be advised that some of the particulars may be awaiting vendor/Landlord approval. If you require clarification or further information on any points, please contact us, especially if you are traveling some distance to view. Fixtures and fittings other than those mentioned are to be agreed with the Vendor/Landlord.
Money laundering regulations: Intending applicants will be asked to produce identification documentation at a later stage, and we would ask for your co-operation in order that there will be no delay in agreeing on the sale/Let.
Double Bedroom (4.62m x 3.21m)
Double glazed bay windows to front aspect, coving to ceiling, Carpeted floor, radiator, fitted Wardrobes.
Double Bedroom (3.83m x 2.93m)
Double Glazed windows to rear aspect, coving to ceiling, carpeted floor, radiator, fitted wardrobes.
Single Bedroom (2.30m x 2.08m)
Double glazed bay windows to front aspect, coving to ceiling, carpeted floor, radiator.
Loft Room (3.94m x 3.56m)
Centre pivot double glazed roof window, plastered walls, Interlocked floorboard flooring, lighting & sockets, eves storage, integrated clothing rails, extended loft hatch with dolle timbre loft ladder.
Bathroom (2.93m x 2.36m)
Three piece bathroom suite comprising of panel enclosed bath, pedestal hand wash basin, low level flush W.C, tiled walls, vinyl flooring, Double glazed windows to rear aspect, Airing cupboard enclosing the boiler and cylinder, electric shower.
Landing (2.39m x 2.22m)
Carpeted, coving to ceiling, hatch access to loft room, doors providing access to bedrooms and family bathroom.
Hallway (3.91m x 1.65m)
Double glazed door entrance, under stairs storage, coving to the celing, carpeted floor, radiator.
Kitchen (3.78m x 2.25m)
A range of wall and base units, tiled walls and flooring, 1.5 sink unit with mixer tap, fitted electric hob, eye level fitted double oven, extractor hood, washing machine, tumble dryer, dishwasher, fridge freezer, double glazed windows, and door to rear aspect.
Through Lounge (9.27m x 3.65m)
Double glazed bay window to front aspect, coving to ceiling, carpeted floor, serving window to the kitchen, patio doors to rear aspect, bay radiator and double radiator.
Rear Garden (19.07m x 5.85m)
Patio portion, lawn, flowerbeds, storage shed, detached garage, rear, and side access.
Property Location
Marketed by RE/MAX Right Step
Disclaimer Property descriptions and related information displayed on this page are marketing materials provided by RE/MAX Right Step. estateagents365.uk does not warrant or accept any responsibility for the accuracy or completeness of the property descriptions or related information provided here and they do not constitute property particulars. Please contact RE/MAX Right Step for full details and further information.


