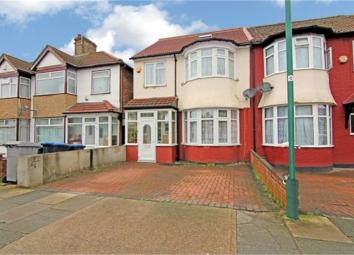End terrace house for sale in London NW2, 5 Bedroom
Quick Summary
- Property Type:
- End terrace house
- Status:
- For sale
- Price
- £ 625,000
- Beds:
- 5
- County
- London
- Town
- London
- Outcode
- NW2
- Location
- Avondale Avenue, London NW2
- Marketed By:
- Hoopers Estate Agents
- Posted
- 2024-04-13
- NW2 Rating:
- More Info?
- Please contact Hoopers Estate Agents on 020 8166 7254 or Request Details
Property Description
An extended end terrace 1930’s built house offering spacious accommodation and suitable for ‘buy to let’ purposes or a larger family and situated within a few hundred yards of Neasden shops and bus services
Gas central heating
Double glazed windows
Off street parking for 2 vehicles
Ground floor rear extension providing kitchen/diner and shower room/WC
Detached large double width garage to rear of property currently used as a store room
Loft conversion providing additional bedroom and en suite shower room/WC
The nearest station is Neasden (Jubilee Line)
Ground Floor:
Storm porch leading to entrance hall
Through Lounge:
28’9” x 11’ (8.76m x 3.35m) Wood laminate flooring. Double glazed bay window to front room. Double glazed patio doors from rear room to:
Kitchen/Diner extension:
11’9” x 10’9” (3.58m x 3.28m) Single drainer stainless steel sink unit with mixer tap. Fitted matching wall cupboards and base cupboards with work surfaces above. Plumbed for washing machine and dishwasher. Built-in gas hob with extractor hood above. Split level double oven. Door to garden.
Shower Room/WC:
Shower cubicle. Vanity wash hand basin. Low level WC. Fully tiled ceramic walls and flooring.
Study/Bedroom 5:
8’9” x 7’6” (2.67m x 2.28m) Window to side wall. Wall mounted gas boiler.
First Floor:
Bedroom 1 (front):
15’ x 11’ (4.57m x 3.35m) Double glazed bay window. Built-in wardrobes to one wall with dressing table and drawers below.
Bedroom 2 (rear):
12’9”x 10’ (3.89m x 3.05m) Built-in wardrobes with dressing table and drawers below Double glazed window.
Bedroom 3:
8’9” x 6’6” (2.67m x 1.98m) Double glazed window.
Bathroom/WC:
7’9” x 7’7” (2.36m x 2.31m) Corner bath with mixer tap and shower attachment. Low level WC with concealed cistern. Vanity wash hand basin with cupboards and drawers below and to sides. Fully tiled walls. Double glazed window.
Second Floor:
Bedroom 4 (loft converstion):
18’ x 12’9” (5.49m x 3.89m) Double glazed dormer window to rear. Velux window to front. Under eaves storage areas. Door to:
Ensuite Shower/WC:
Shower cubicle. Low level WC. Vanity wash hand basin with cupboard below. Heated towel rail. Ceramic tiled flooring.
External Features:
Off street parking to front garden for 2 vehicles. Side pedestrian access. Paved rear garden of some 50ft approximately, including a double width garage with access to rear.
Property Location
Marketed by Hoopers Estate Agents
Disclaimer Property descriptions and related information displayed on this page are marketing materials provided by Hoopers Estate Agents. estateagents365.uk does not warrant or accept any responsibility for the accuracy or completeness of the property descriptions or related information provided here and they do not constitute property particulars. Please contact Hoopers Estate Agents for full details and further information.


