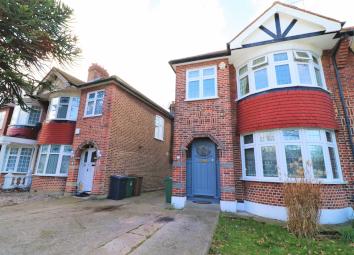End terrace house for sale in London E4, 3 Bedroom
Quick Summary
- Property Type:
- End terrace house
- Status:
- For sale
- Price
- £ 550,000
- Beds:
- 3
- Baths:
- 2
- Recepts:
- 1
- County
- London
- Town
- London
- Outcode
- E4
- Location
- Larkshall Road, Chingford E4
- Marketed By:
- RE/MAX Right Step
- Posted
- 2024-04-21
- E4 Rating:
- More Info?
- Please contact RE/MAX Right Step on 020 8115 8180 or Request Details
Property Description
* chain free * Guide Price £550,000 - £575,000 *
remax is delighted to offer this 1930's bay fronted 3-bed semi detached house, which has been extended to the rear. The property boasts many features including to the ground floor, spacious through lounge, drive, and garage. Great potential for a loft conversion S.T.P.P. And many other benefits, such as ground floor W.C, and shower, and extended modern fitted kitchen.The first floor benefits from two doubles, one single bedroom, and bathroom. Externally there is a front garden, with side access to garage and rear garden.
***Viewing is highly recommended please call for further details***
We endeavour to make our marketing particulars accurate and reliable, however, they do not constitute or form part of an offer or any contract and none is to be relied upon as statements of representation or fact. Any services, systems and appliances listed in this specification have not been tested by us and no guarantee as to their operating ability or efficiency is given. All measurements have been taken as a guide to prospective applicants only and are not precise. Please be advised that some of the particulars may be awaiting vendor approval. If you require clarification or further information on any points, please contact us, especially if you are travelling some distance to view. Fixtures and fittings other than those mentioned are to be agreed with the Vendor/Landlord.
Money laundering regulations: Intending purchasers will be asked to produce identification documentation at a later stage, and we would ask for your co-operation in order that there will be no delay in agreeing on the sale/Let.
Entrance Hall
Original hardwood front with leaded
stained glass with 2 leaded stained
glass windows. Radiator, ceramic gloss tiled
flooring, under stairs cupboard
housing wall mounted valiant
combination boiler.
Lounge (7.92m x 3.81m)
Double glazed leaded bay window to
front aspect, two radiator, TV point,
feature fire place, coving and central
ceiling roses, opening to rear to
kitchen/diner.
Kitchen/Diner (5.18m x 2.67m)
Double glazed doors to rear aspect
leading to garden, modern range of
cream effect wall and base units
with matching roll top work surface,
stainless steel sink unit and drainer
with mono mixer tap, integrated 4 x
ring electric ceramic hob, oven and
grill, stainless steel extractor,
plumbing for washing machine and
dishwasher, vertical radiator,
ceramic tiled gloss floor, spotlights
to ceiling, two double glazed skylight
windows to ceiling, double glazed
window to rear aspect.
1st Floor Landing
Original stained glass lead window
to side aspect, fitted carpet and
coving to ceiling.
Bedroom One (4.32m x 3.53m)
Double glazed leaded bay window to
front aspect, radiator, fitted carpets
with coving and central ceiling rose.
Bedrom Two (4.22m x 3.51m)
Double glazed leaded bay window to
rear aspect, radiator, coved ceiling
with central ceiling rose and
laminated wood flooring.
Bedroom Three (2.82m x 1.93m)
Double glazed leaded window to
front aspect, radiator and laminated
wood flooring.
Bathroom (2.39m x 1.93m)
Double glazed window to rear
aspect, panel enclosed bath with
chrome mixer taps, pedestal wash
hand basin, low flush WC, radiator,
tiling to walls and loft hatch access.
Front Garden
Lawn area, with side access to
garage via shared driveway access.
Rear Garden
Westerly facing measuring
approximately 45 ft, patio and lawn
area, external light and tap, shed to
rear, access to single garage.
Garage
Single garage with up and over door.
Property Location
Marketed by RE/MAX Right Step
Disclaimer Property descriptions and related information displayed on this page are marketing materials provided by RE/MAX Right Step. estateagents365.uk does not warrant or accept any responsibility for the accuracy or completeness of the property descriptions or related information provided here and they do not constitute property particulars. Please contact RE/MAX Right Step for full details and further information.


