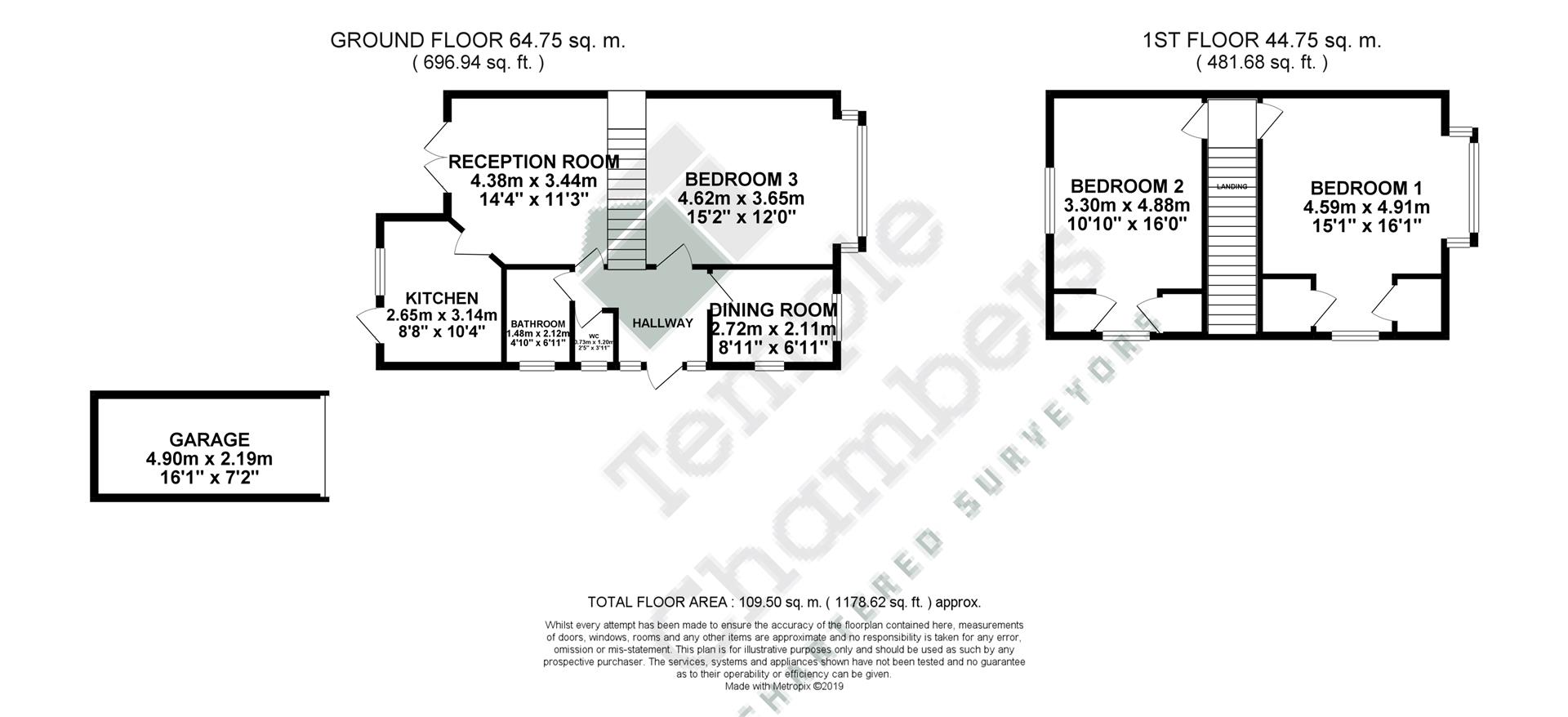End terrace house for sale in London E17, 3 Bedroom
Quick Summary
- Property Type:
- End terrace house
- Status:
- For sale
- Price
- £ 600,000
- Beds:
- 3
- Baths:
- 1
- Recepts:
- 2
- County
- London
- Town
- London
- Outcode
- E17
- Location
- Fyfield Road, London E17
- Marketed By:
- Kings Group - Walthamstow
- Posted
- 2019-05-12
- E17 Rating:
- More Info?
- Please contact Kings Group - Walthamstow on 020 3478 2996 or Request Details
Property Description
Kings Group is proud to present this fantastic three bedroom property on the popular Fyfield Road. The property is being sold on a chain free basis and we are sole agents so the property can only be viewed through us. This end of terrace house comes with an abundance of space and offers a unique layout. With the ground floor consisting of a dining or study space to the front of the property, which is followed by the third large bedroom. The hallway also gives access to the bathroom and WC. To the rear of the property is a great sized lounge that leads to the kitchen which gives access to the spacious 75ft garden. On the first floor from the landing is access to the first and second bedroom on either side, both extremely spacious with plenty of convenient storage. The property is situated a stone’s throw away from Wood Street Station (0.1 miles), and the very popular Wood Street shopping parade which consists of shops, pubs, restaurants as well as a indoor Georgian market. You are also a short walk from the iconic Epping Forest. Epping Forest is an area of ancient woodland near Epping, straddling the border between north-east London and Essex. It is a former royal forest, and is managed by the City of London Corporation. The property is in an ideal condition for a young family or couple looking to start a family. Call today and do not miss your opportunity to view this fantastic property.
Entrance Hallway
Double glazed window to side aspect, textured ceiling, stairs to first floor landing, phone point, fitted carpet, TV aerial point and power points.
Reception Room (4.38 x 3.44 (14'4" x 11'3"))
Single glazed window to rear aspect, coved and textured ceiling, fitted carpet, gas fireplace with wooden mantle piece, phone point, TV aerial point, power points and under stairs storage cupboard.
Dining Room (2.72 x 2.11 (8'11" x 6'11"))
Double glazed bay window to side aspect, double glazed window to front aspect, picture rail, fitted carpet and power points.
Kitchen (3.14 x 2.65 (10'3" x 8'8"))
Range of base and wall units with flat top work surfaces, tiled splash backs, freestanding cooker, stainless steel sink and drainer unit, space for fridge freezer, plumbing for washing machine, laminate flooring, storage cupboard, electric heater, double glazed window to rear aspect, power points and double glazed patio door leading to garden.
Bathroom (2.12 x 1.48 (6'11" x 4'10"))
Three piece bathroom suite comprising panel enclosed bath with mixer tap and shower attachment, pedestal hand wash basin with mixer tap, storage area, double glazed opaque bay window to side aspect and part tiled walls.
Wc (1.20 x 0.73 (3'11" x 2'4"))
Double glazed opaque window to side aspect, textured ceiling, part tiled walls, fitted carpet and low level flush WC.
First Floor Landing
Loft access and fitted carpet.
Bedroom One (4.91 x 4.59 (16'1" x 15'0"))
Double glazed bay window to front aspect, double glazed window to side aspect, coving to ceiling, picture rail, fitted carpet, two built in wardrobes, phone point, TV aerial point and power points.
Bedroom Two (4.88 x 3.30 (16'0" x 10'9"))
Double glazed window to side and rear aspect, picture rail, gas fireplace, fitted carpet, two built in wardrobes, phone point, TV aerial point and power points.
Bedroom Three (4.62 x 3.65 (15'1" x 11'11"))
Double glazed bay window to front aspect, coving to ceiling, picture rail, fitted carpet and power points.
Exterior
Rear Garden (22.1 x 9.5 (72'6" x 31'2"))
Mainly laid to lawn with plants and shrub borders, fence panels, access side, wooden garden shed, external water tap and security light.
Garage (4.90 x 2.19 (16'0" x 7'2"))
Disclaimer
The property misdescriptions act 1991. The agent has not tested any apparatus, equipment, fixtures or services and so cannot verify that they are in working order, or fit for the purpose. References to the Tenure of a property are based on information supplied by the vendor. The agent has not had sight of the Title documents. A buyer is advised to obtain verification from their Solicitor or Surveyor.
Property Location
Marketed by Kings Group - Walthamstow
Disclaimer Property descriptions and related information displayed on this page are marketing materials provided by Kings Group - Walthamstow. estateagents365.uk does not warrant or accept any responsibility for the accuracy or completeness of the property descriptions or related information provided here and they do not constitute property particulars. Please contact Kings Group - Walthamstow for full details and further information.


