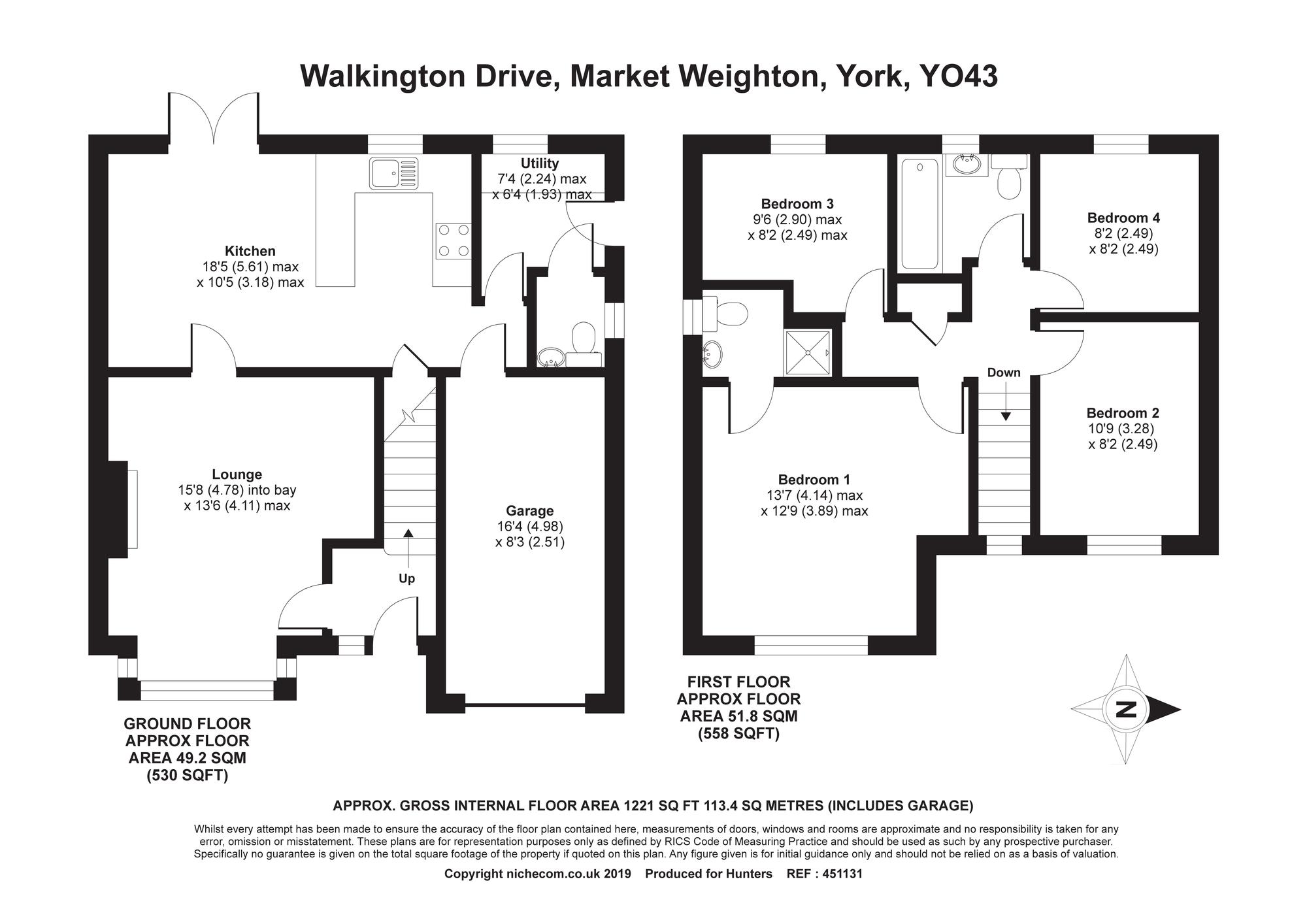Detached house for sale in York YO43, 4 Bedroom
Quick Summary
- Property Type:
- Detached house
- Status:
- For sale
- Price
- £ 229,950
- Beds:
- 4
- County
- North Yorkshire
- Town
- York
- Outcode
- YO43
- Location
- Walkington Drive, Market Weighton, York YO43
- Marketed By:
- Hunters - Pocklington & Market Weighton
- Posted
- 2019-04-16
- YO43 Rating:
- More Info?
- Please contact Hunters - Pocklington & Market Weighton on 01759 438029 or Request Details
Property Description
Conveniently situated on the edge of this increasingly popular East Riding town of Market Weighton is this lovely four bedroom detached family home. The property which has been improved by the current owners has been a much loved home. The property offers many benefits such as a practical utility room, en suite facilities and an integral garage.
The thriving town of Market Weighton which is situated approximately midway between York and Hull offers a variety of amenities including supermarket, bank, coffee shops, restaurants/pubs, doctors surgery with pharmacy plus a good choice of local primary schools and a secondary school. The town is also convenient for commuters travelling to Hull, Leeds & York due to its excellent road links to the A1/M1 and M62 motorway networks plus three mainline railway stations in nearby York, Howden & Brough.
The accommodation briefly comprises entrance hall, lounge, open plan dining kitchen, utility and WC. To the first floor are four bedrooms, bedroom one with en suite, family bathroom. To the front of the property is a double width driveway leading to the single garage and further gravelled parking. To the rear is an enclosed garden laid to lawn with a paved seating area.
The property also benefits from double glazing and gas central heating.
Entrance hallway
The entrance door with glazed side panel leads into the entrance hall with stairs leading to first floor and door to:
Lounge
4.78m (15' 8") max x 4.11m (13' 6")
Bay window to front aspect, two radiators, ceiling coving, fire surround with gas coal effect fire inset and door leading to:
Dining kitchen
5.61m (18' 5") x 3.18m (10' 5")
Fitted with a range of base and wall units with light wood effect fronts, integrated cooker, four ring gas hob with extractor over, space for fridge and plumbing and space for dishwasher, single stainless steel sink with tile splash back, radiator, under stair storage cupboard, doors to utility and garage. The open plan dining area has french doors leading into the rear garden, radiator and ceiling coving.
Utility room
2.24m (7' 4") x 1.93m (6' 4")
Space and plumbing for washing machine and space for tumble dryer with work surface over, tiled splash back, radiator and door to:
WC
WC, wash basin, window to side and radiator.
First floor landing
With window to front above stairs, fitted airing cupboard housing tank, access to loft space and doors to bedrooms and bathroom.
Bedroom one
4.14m (13' 7") max x 3.89m (12' 9") max
Window to front elevation, radiator and door to:
En suite
Fitted with a separate shower cubicle with mains shower, WC and pedestal wash basin, extractor fan, window to side and radiator.
Bedroom two
3.28m (10' 9") x 2.49m (8' 2")
Window to front elevation and radiator.
Bedroom three
2.90m (9' 6") max x 2.49m (8' 2") max
Window to rear elevation and radiator.
Bedroom four
2.49m (8' 2") x 2.49m (8' 2")
Fitted triple wardrobe with sliding doors, radiator and window to rear elevation.
Bathroom
Fitted with a white three piece suite with shower attachment over the bath, part tiled walls, extractor fan, radiator and window to rear elevation.
Outside
To the front of the property is a double width driveway with a further gravelled area providing additional parking. A pathway leads around to the rear of the property where there is an enclosed garden laid to lawn with a paved seating area.
Garage
Single integral garage with up and over door, personal door from the kitchen, power and light.
Property Location
Marketed by Hunters - Pocklington & Market Weighton
Disclaimer Property descriptions and related information displayed on this page are marketing materials provided by Hunters - Pocklington & Market Weighton. estateagents365.uk does not warrant or accept any responsibility for the accuracy or completeness of the property descriptions or related information provided here and they do not constitute property particulars. Please contact Hunters - Pocklington & Market Weighton for full details and further information.


